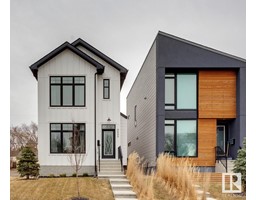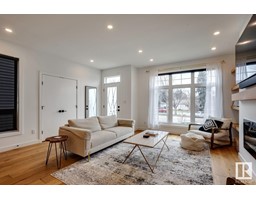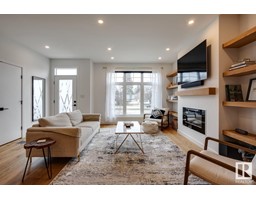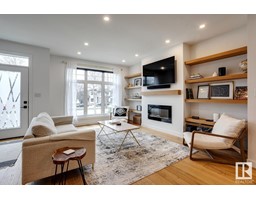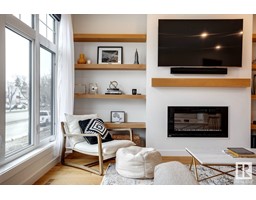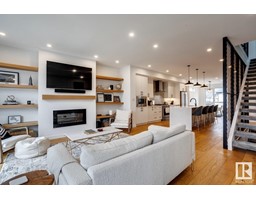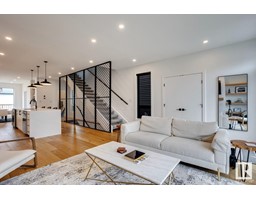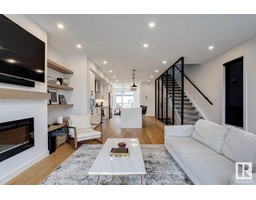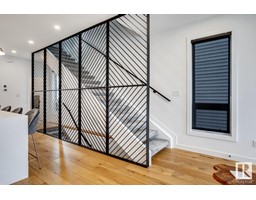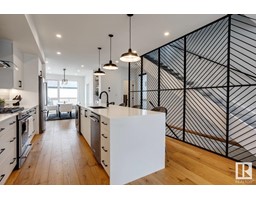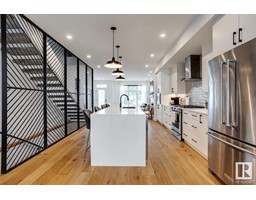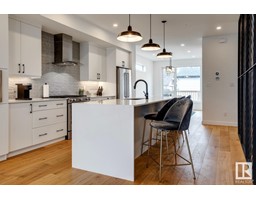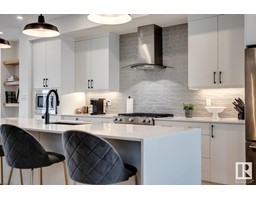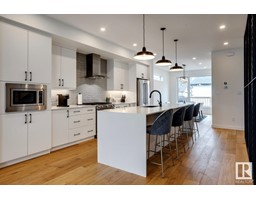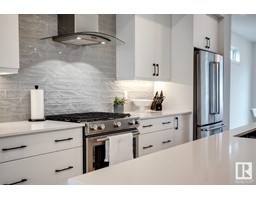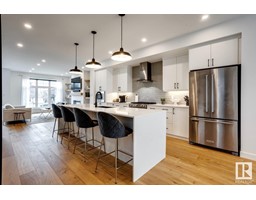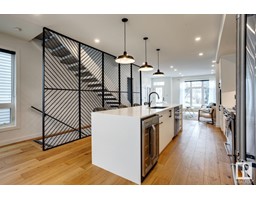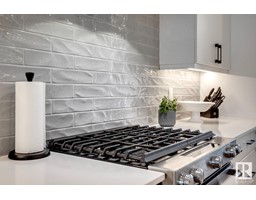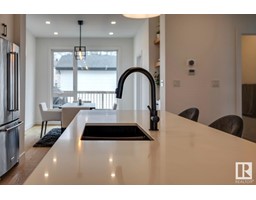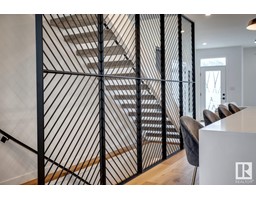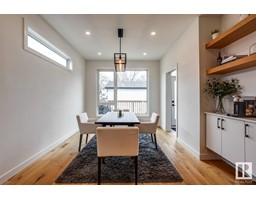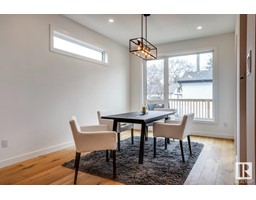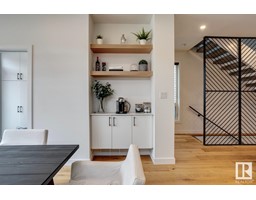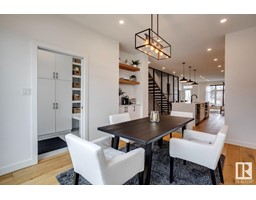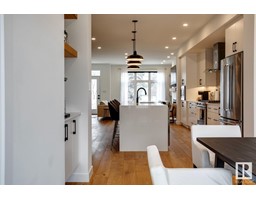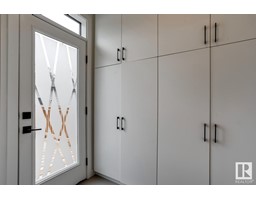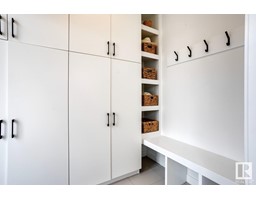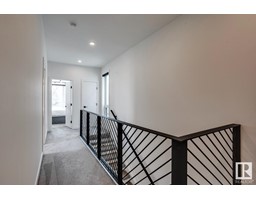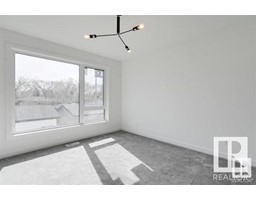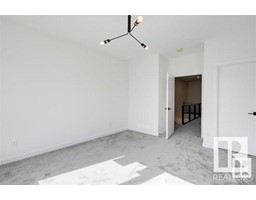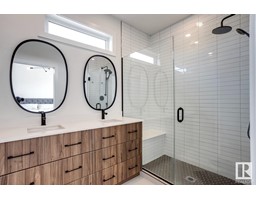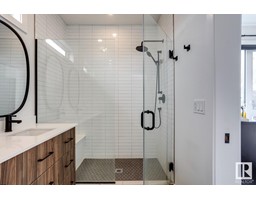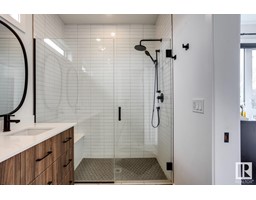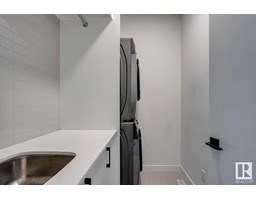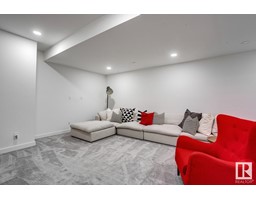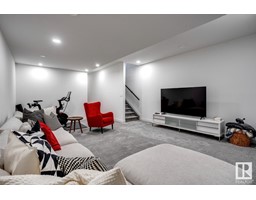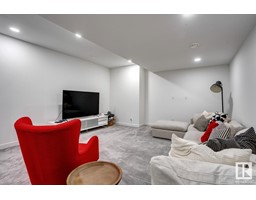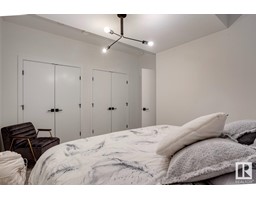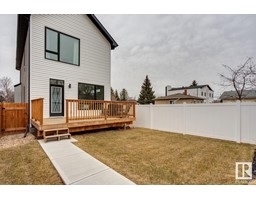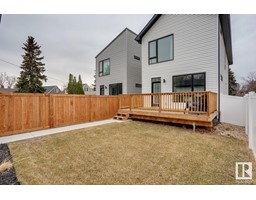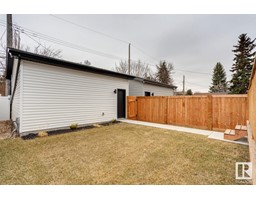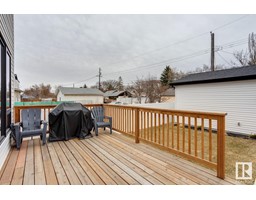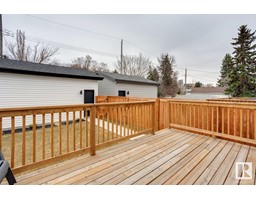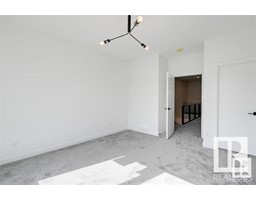9549 85 St Nw, Edmonton, Alberta T6C 3E1
Posted: in
$749,900
Stunning farm house property feat. over 2550 sqft of living space in amazing Holyrood awaits you. Many upgrades incl. transparent metal feature wall, 9 ceilings on ALL levels, open riser stairs, B/I storage including a mud room w/ pocket door & storage organizers. IMPRESSIVE CONTEMPORARY kitchen offers quality appliances with GAS STOVE, bevi fridge, large WATERFALL QUARTZ island, pendant lighting, tile backsplash & lovely fixtures. Your entertaining area includes a spacious living rm with floating shelves, F/P & generous dinette area with a B/I dry bar. Upper floor feat. a spacious master bedroom with XL master closet along with a spa like 4 piece ensuite with custom tiled shower & glass enclosure. Upper level also feat. 2 additional generous sized bedrooms, a additional 4 piece bath, & the laundry room with sink. Youll love your fully finished bsmt with rec. room, 4th bedroom & full bathroom! This turn key home includes full basement development, landscaping, deck, fencing & garage with high ceilings. (id:45344)
Property Details
| MLS® Number | E4384748 |
| Property Type | Single Family |
| Neigbourhood | Holyrood |
| Amenities Near By | Golf Course, Playground, Schools, Shopping |
| Features | See Remarks, Lane, Closet Organizers, Exterior Walls- 2x6", No Animal Home, No Smoking Home |
| Structure | Deck |
Building
| Bathroom Total | 4 |
| Bedrooms Total | 4 |
| Amenities | Ceiling - 9ft, Vinyl Windows |
| Appliances | Dishwasher, Garage Door Opener, Hood Fan, Microwave, Refrigerator, Gas Stove(s), Wine Fridge |
| Basement Development | Finished |
| Basement Type | Full (finished) |
| Constructed Date | 2021 |
| Construction Style Attachment | Detached |
| Fire Protection | Smoke Detectors |
| Fireplace Fuel | Electric |
| Fireplace Present | Yes |
| Fireplace Type | Insert |
| Half Bath Total | 1 |
| Heating Type | Forced Air |
| Stories Total | 2 |
| Size Interior | 167.5 M2 |
| Type | House |
Parking
| Detached Garage |
Land
| Acreage | No |
| Land Amenities | Golf Course, Playground, Schools, Shopping |
Rooms
| Level | Type | Length | Width | Dimensions |
|---|---|---|---|---|
| Basement | Bedroom 4 | 3.98 m | 3.98 m x Measurements not available | |
| Basement | Recreation Room | 4.86 m | 4.86 m x Measurements not available | |
| Main Level | Living Room | 5.23 m | 5.23 m x Measurements not available | |
| Main Level | Dining Room | 3.54 m | 3.54 m x Measurements not available | |
| Main Level | Kitchen | 4.04 m | 4.04 m x Measurements not available | |
| Upper Level | Primary Bedroom | 4.2 m | 4.2 m x Measurements not available | |
| Upper Level | Bedroom 2 | 3.37 m | 3.37 m x Measurements not available | |
| Upper Level | Bedroom 3 | 3.39 m | 3.39 m x Measurements not available |
https://www.realtor.ca/real-estate/26823238/9549-85-st-nw-edmonton-holyrood

