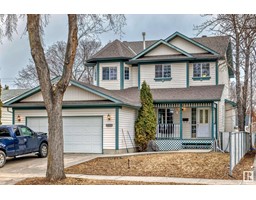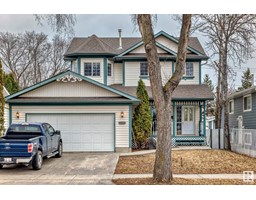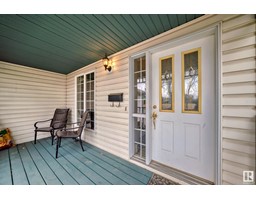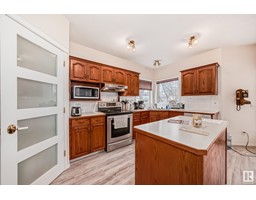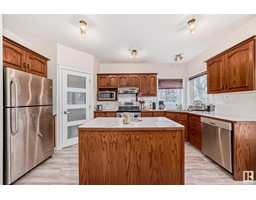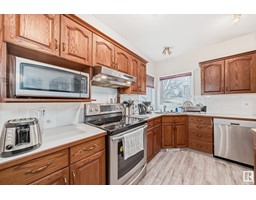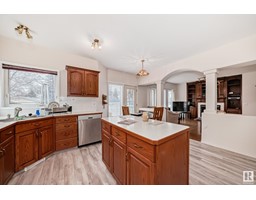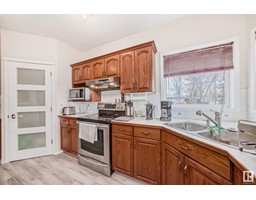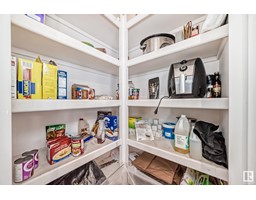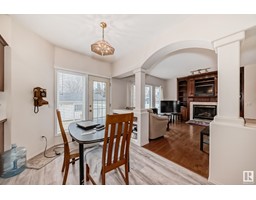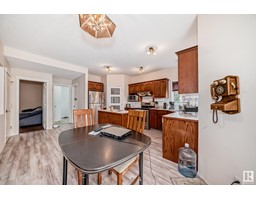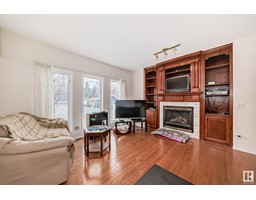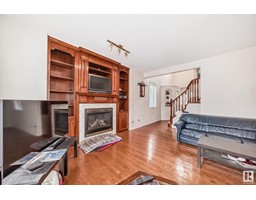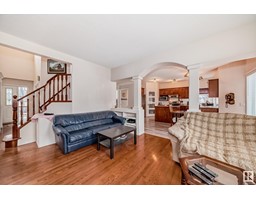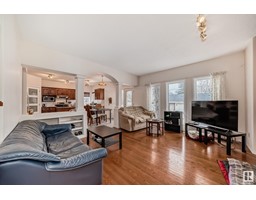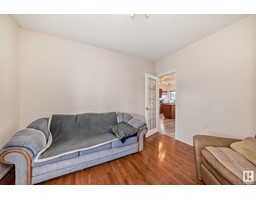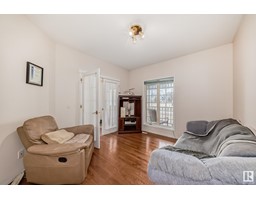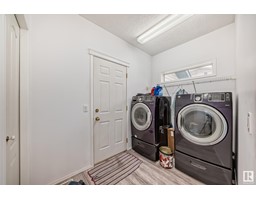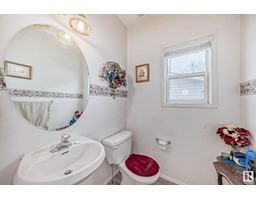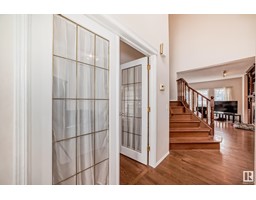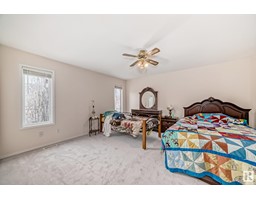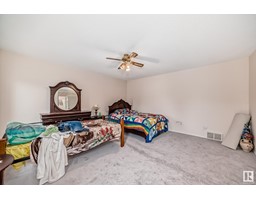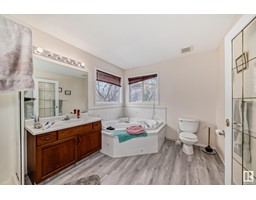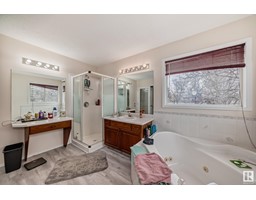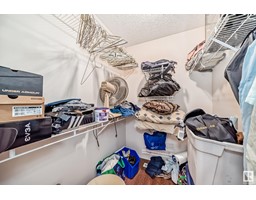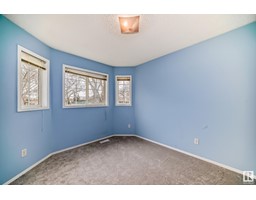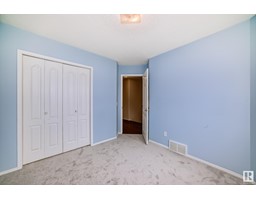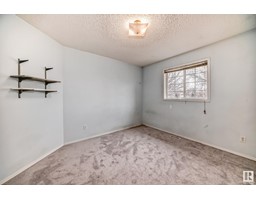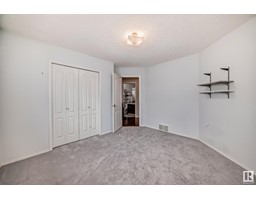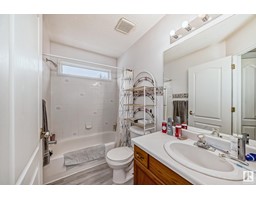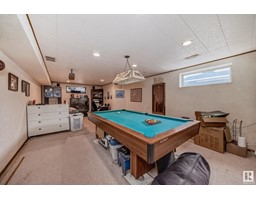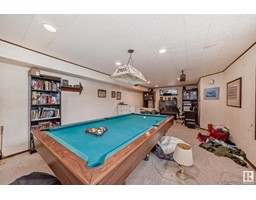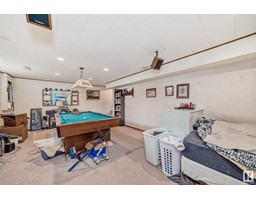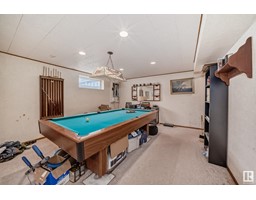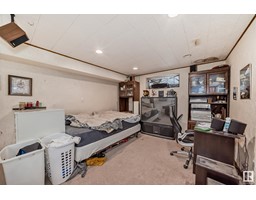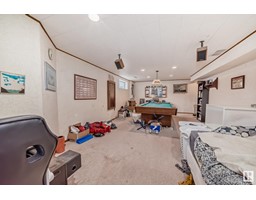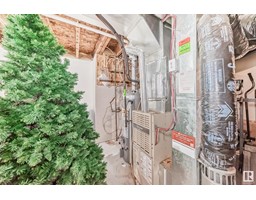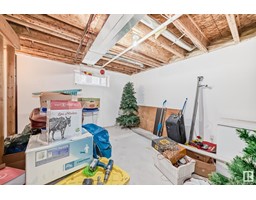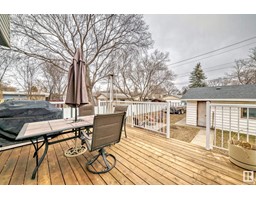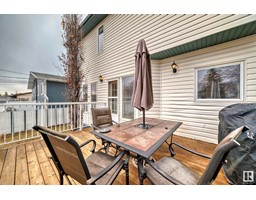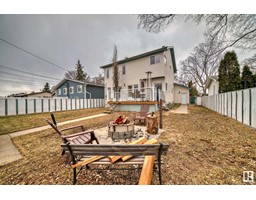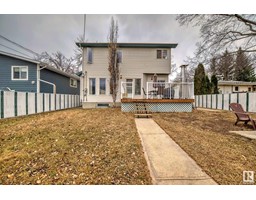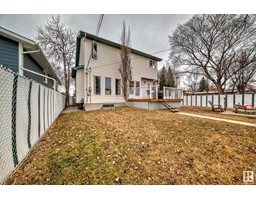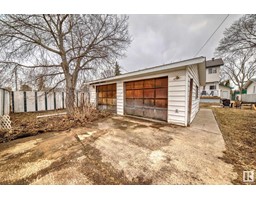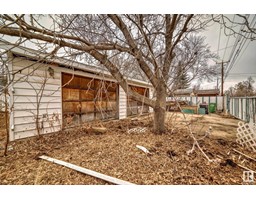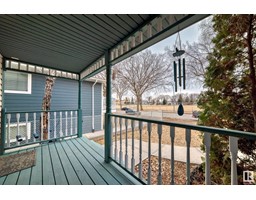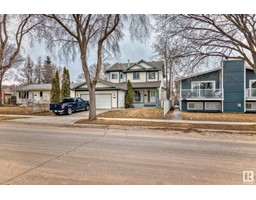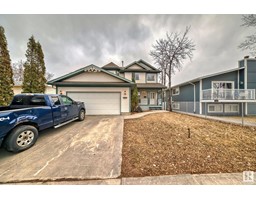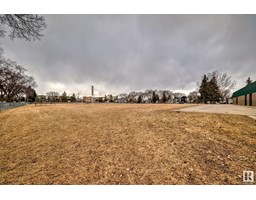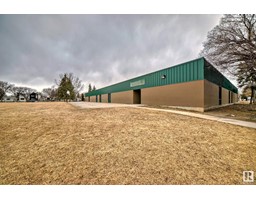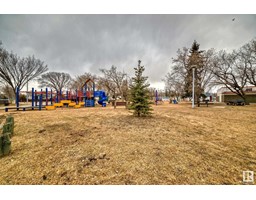9531 152 St Nw, Edmonton, Alberta T5P 1W6
Posted: in
$565,800
Rare Find!! This Beautiful 1,800 sq ft Home is newer for the neighborhood and boasts a ton of advantages to the new owner. Highlights Include: 2 GARAGES!! An attached double (22x21) and a rear double detached (23x25.5). Perfect for all kinds of projects or extra storage. The main floor features 9ft ceilings, a den/office, a large kitchen and dining area with a working island to make life easier for the chef in your family. The main floor family room is large and features rich oak built-ins and a mantle over the cozy gas fireplace. Upstairs you will find 3 good sized bedrooms, the primary with a walk in closet and spa-like 4 piece ensuite complete with a soaker tub. The 2nd and 3rd bedrooms share a well appointed 4 piece bathroom. The basement is partially finished and ready for your finishing touches. Out back you find a newer deck, fire pit area, ample storage area for R.V. parking or a dog run. The home sits right across from Sherwood School and Arthur Elliot Park and playground. PERFECT FAMILY HOME!! (id:45344)
Property Details
| MLS® Number | E4381617 |
| Property Type | Single Family |
| Neigbourhood | West Jasper Place |
| Amenities Near By | Playground, Public Transit, Schools, Shopping |
| Features | Flat Site, Lane |
| Structure | Deck, Porch |
Building
| Bathroom Total | 3 |
| Bedrooms Total | 3 |
| Appliances | Dishwasher, Dryer, Garage Door Opener Remote(s), Garage Door Opener, Hood Fan, Microwave, Refrigerator, Stove, Central Vacuum, Washer, Window Coverings |
| Basement Development | Partially Finished |
| Basement Type | Full (partially Finished) |
| Constructed Date | 1998 |
| Construction Style Attachment | Detached |
| Fire Protection | Smoke Detectors |
| Fireplace Fuel | Gas |
| Fireplace Present | Yes |
| Fireplace Type | Unknown |
| Half Bath Total | 1 |
| Heating Type | Forced Air |
| Stories Total | 2 |
| Size Interior | 167.09 M2 |
| Type | House |
Parking
| Attached Garage | |
| Detached Garage |
Land
| Acreage | No |
| Fence Type | Fence |
| Land Amenities | Playground, Public Transit, Schools, Shopping |
| Size Irregular | 687.07 |
| Size Total | 687.07 M2 |
| Size Total Text | 687.07 M2 |
Rooms
| Level | Type | Length | Width | Dimensions |
|---|---|---|---|---|
| Basement | Recreation Room | 8.48 m | 4.27 m | 8.48 m x 4.27 m |
| Main Level | Living Room | 4.46 m | 3.89 m | 4.46 m x 3.89 m |
| Main Level | Dining Room | 6.36 m | 2.07 m | 6.36 m x 2.07 m |
| Main Level | Kitchen | 4.64 m | 2.52 m | 4.64 m x 2.52 m |
| Upper Level | Primary Bedroom | 4.52 m | 5.92 m | 4.52 m x 5.92 m |
| Upper Level | Bedroom 2 | 3.26 m | 2.84 m | 3.26 m x 2.84 m |
| Upper Level | Bedroom 3 | 3.66 m | 3.18 m | 3.66 m x 3.18 m |
https://www.realtor.ca/real-estate/26740959/9531-152-st-nw-edmonton-west-jasper-place

