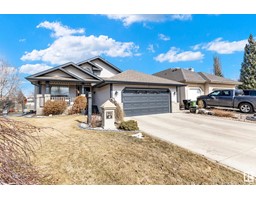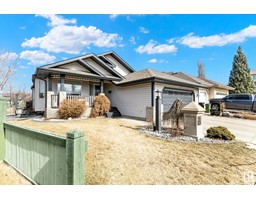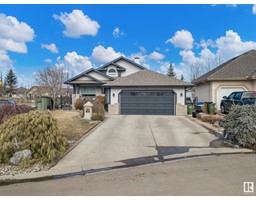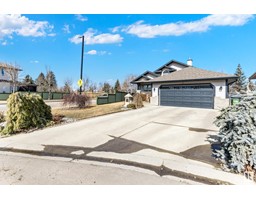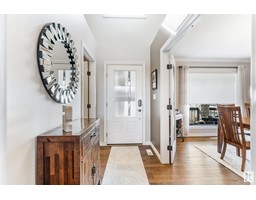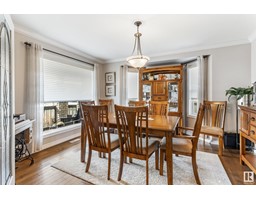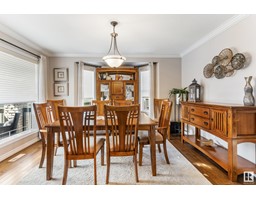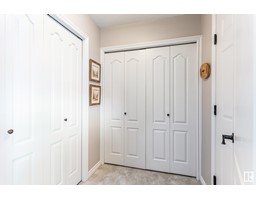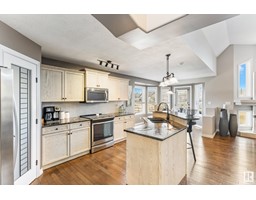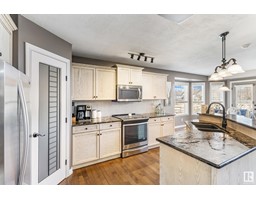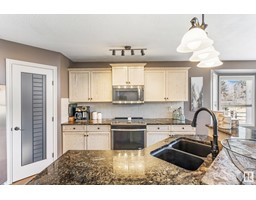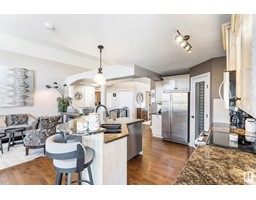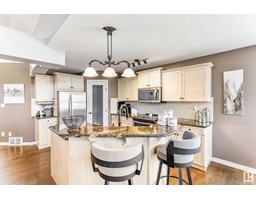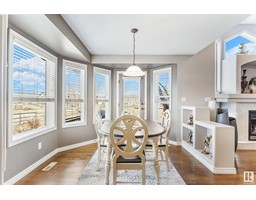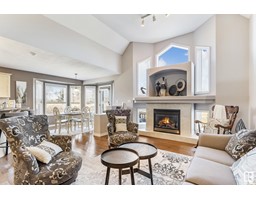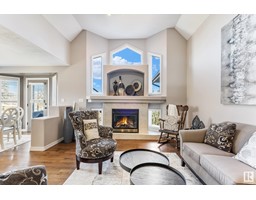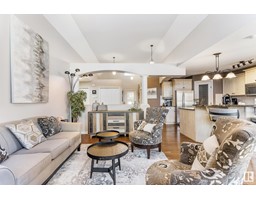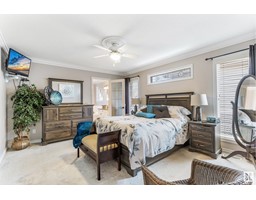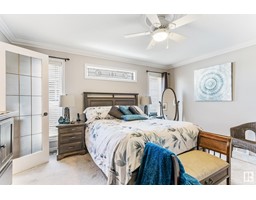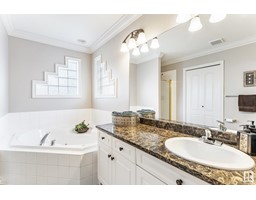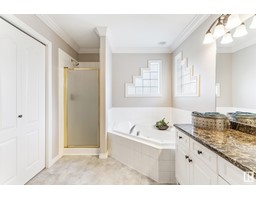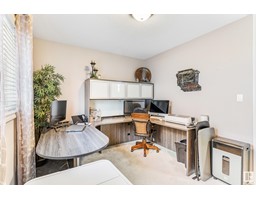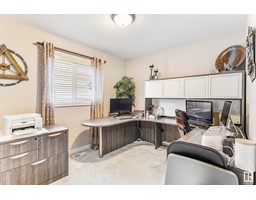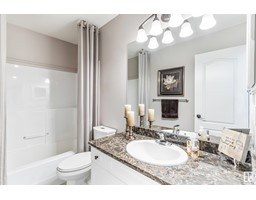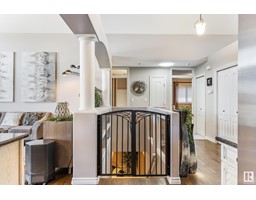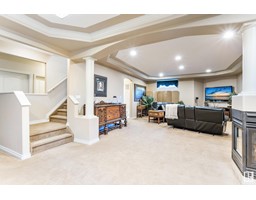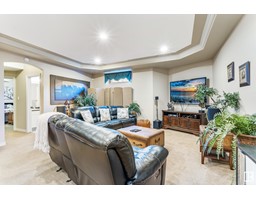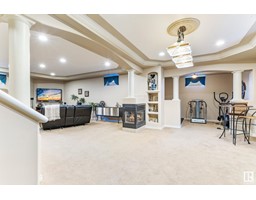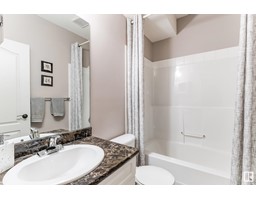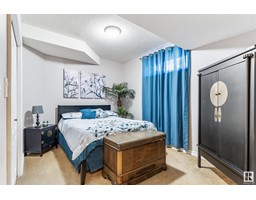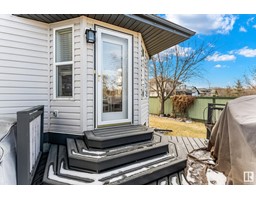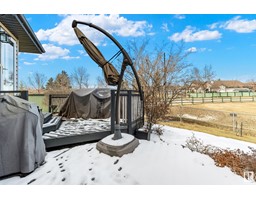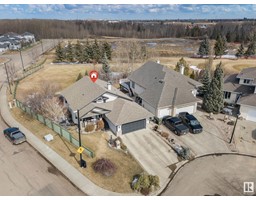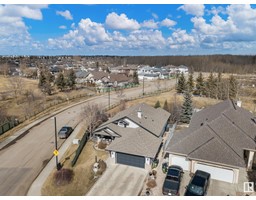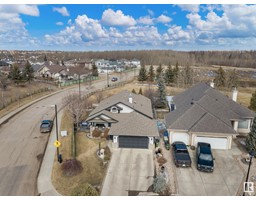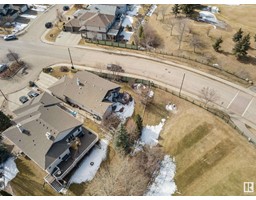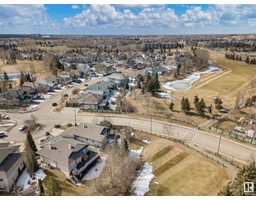945 Picard Dr Nw, Edmonton, Alberta T5T 6N6
Posted: in
$665,000
Welcome to the sought after community of POTTER GREENS. This beautiful fully finished air conditioned bungalow located on LEWIS ESTATES GOLF COURSE is equipped with THREE bedrooms + THREE bathrooms. As you enter the home you will instantly be met with a large private dining room leading directly to the open concept kitchen,breakfast nook,+ vaulted ceiling greatroom. Premium hardwood flooring throughout main level living space with carpet in both bedrooms. The UPDATED kitchen has a generous island complete with eating bar, tile backsplash, ample cabinet storage, large pantry, + stainless steel appliances. Large PRIMARY BEDROOM is located on the MAIN FLOOR with a four-piece ensuite + walk in closet steps away. Carpeted lower level includes a OVERSIZED recreation room, one bedroom with a massive walk-in closet, four-piece bathroom, large utility room, + bonus storage room completes the space. Perfect for those who want to enjoy their time in the immaculate backyard. Welcome to Potter Greens... WELCOME HOME (id:45344)
Property Details
| MLS® Number | E4379306 |
| Property Type | Single Family |
| Neigbourhood | Potter Greens |
| Amenities Near By | Golf Course, Playground, Public Transit, Schools, Shopping |
| Features | Cul-de-sac, Corner Site, Closet Organizers, No Smoking Home |
| Parking Space Total | 4 |
| Structure | Deck |
Building
| Bathroom Total | 3 |
| Bedrooms Total | 3 |
| Amenities | Ceiling - 9ft, Vinyl Windows |
| Appliances | Dishwasher, Dryer, Fan, Garage Door Opener Remote(s), Garage Door Opener, Microwave Range Hood Combo, Oven - Built-in, Refrigerator, Stove, Central Vacuum, Washer, Water Softener, Window Coverings |
| Architectural Style | Bungalow |
| Basement Development | Finished |
| Basement Type | Full (finished) |
| Ceiling Type | Vaulted |
| Constructed Date | 2000 |
| Construction Style Attachment | Detached |
| Cooling Type | Central Air Conditioning |
| Fire Protection | Smoke Detectors |
| Fireplace Fuel | Gas |
| Fireplace Present | Yes |
| Fireplace Type | Unknown |
| Heating Type | Forced Air |
| Stories Total | 1 |
| Size Interior | 141.47 M2 |
| Type | House |
Parking
| Attached Garage |
Land
| Acreage | No |
| Fence Type | Fence |
| Land Amenities | Golf Course, Playground, Public Transit, Schools, Shopping |
| Size Irregular | 616.44 |
| Size Total | 616.44 M2 |
| Size Total Text | 616.44 M2 |
Rooms
| Level | Type | Length | Width | Dimensions |
|---|---|---|---|---|
| Basement | Bedroom 3 | 4.23 m | 3.11 m | 4.23 m x 3.11 m |
| Basement | Recreation Room | 6.45 m | 10.9 m | 6.45 m x 10.9 m |
| Basement | Utility Room | 3.07 m | 1.9 m | 3.07 m x 1.9 m |
| Main Level | Living Room | 5.85 m | 3.97 m | 5.85 m x 3.97 m |
| Main Level | Dining Room | 4.12 m | 3.95 m | 4.12 m x 3.95 m |
| Main Level | Kitchen | 4.36 m | 2.75 m | 4.36 m x 2.75 m |
| Main Level | Primary Bedroom | 4.44 m | 3.85 m | 4.44 m x 3.85 m |
| Main Level | Bedroom 2 | 2.95 m | 2.8 m | 2.95 m x 2.8 m |
| Main Level | Breakfast | 3.58 m | 3.35 m | 3.58 m x 3.35 m |
https://www.realtor.ca/real-estate/26680343/945-picard-dr-nw-edmonton-potter-greens

