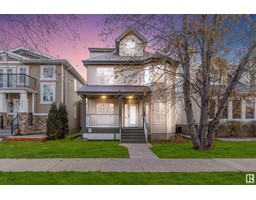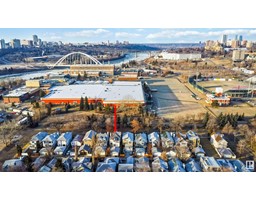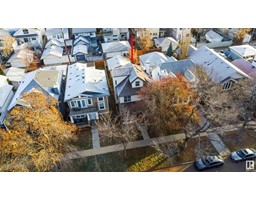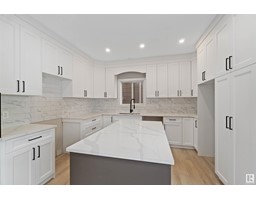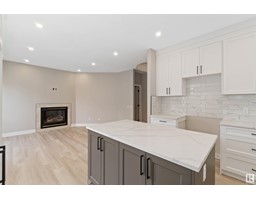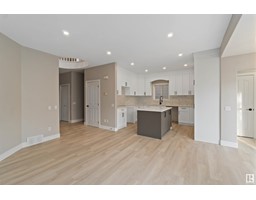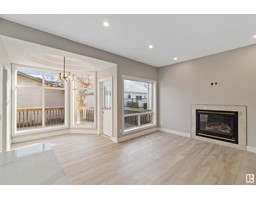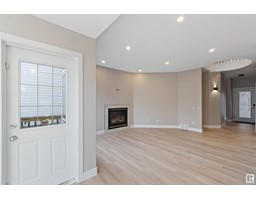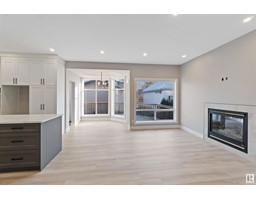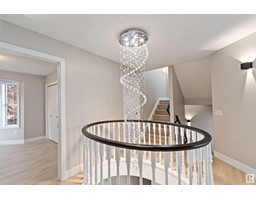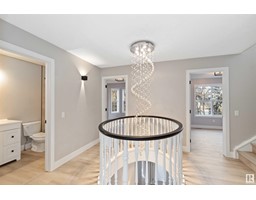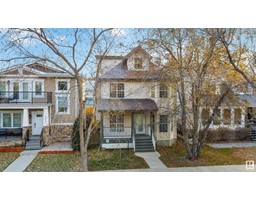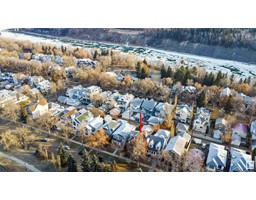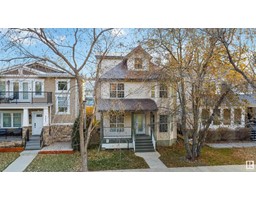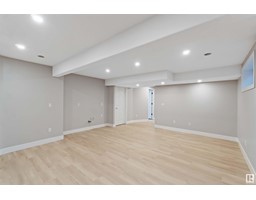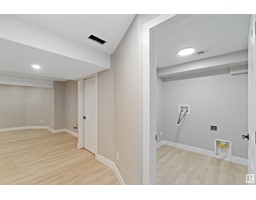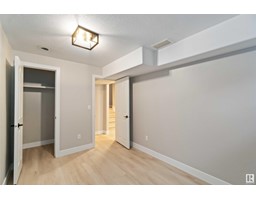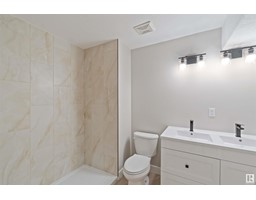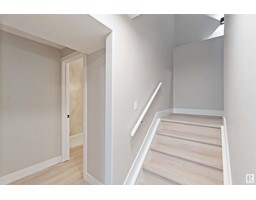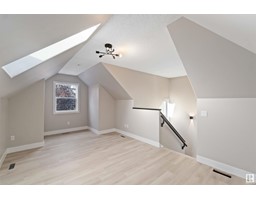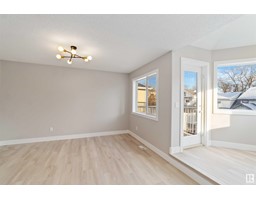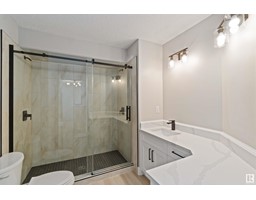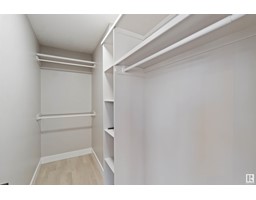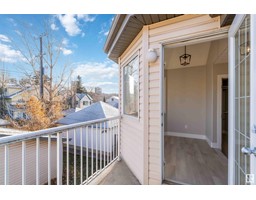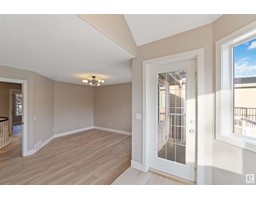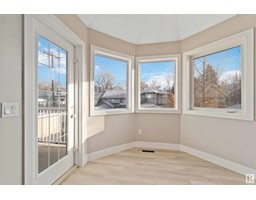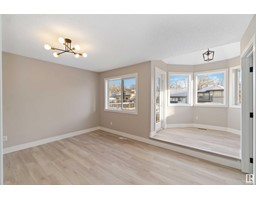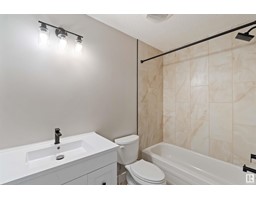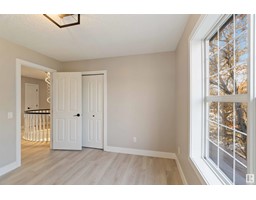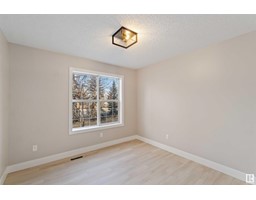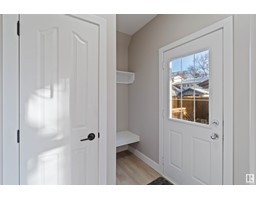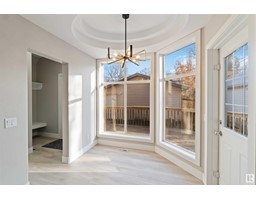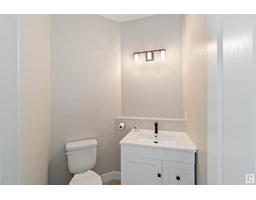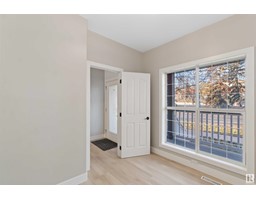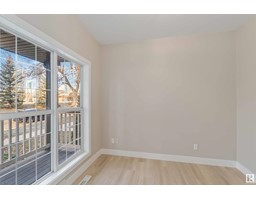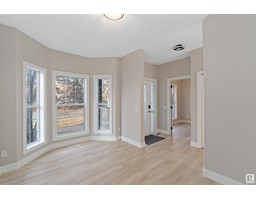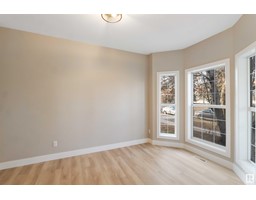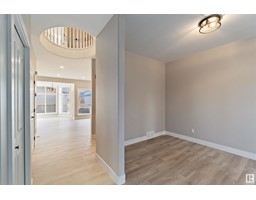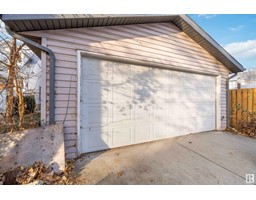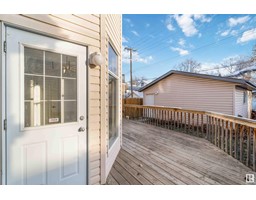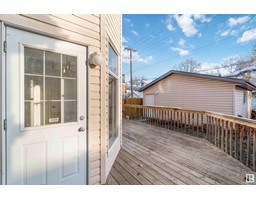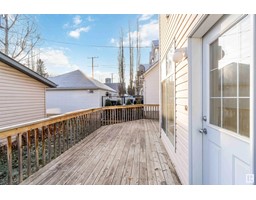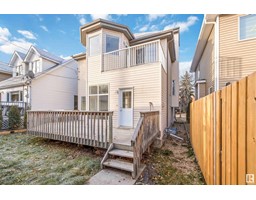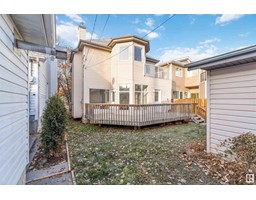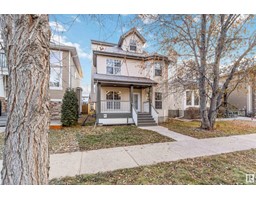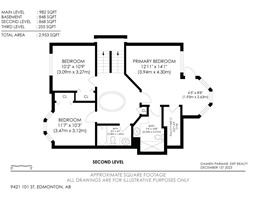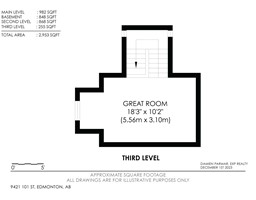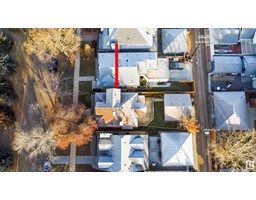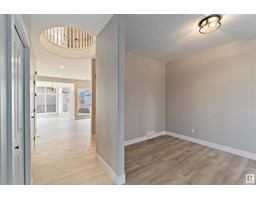9421 101 St Nw, Edmonton, Alberta T5K 0W8
Posted: in
$783,999
Prime location in the sought-after community of ROSSDALE! Just a couple blocks from the Edmonton River Valley, Rossdale Park and REMAX field , home of the Edmonton Riverhawks. This fully renovated, 2.5-story show-stopper is full of charm and character. The colossal kitchen features quartz countertops, a subway tile backsplash, and plenty of cabinets and counter space. Upstairs, the large primary bedroom features a sitting area and a 3 pc. ensuite with a custom tile shower. An additional 3 pc main bath and 2 more large bedrooms. The 3rd level is the spot for City skyline views, this loft area can be used as an office, gym, or rec room. Downstairs the fully finished basement has a 4th bedroom, laundry area, storage, and an enormous family room. There's a rough-in for your future bar. Enjoy entertaining? The front porch, massive rear deck, and 2nd story patio give plenty of options for hosting those outdoor summer get-togethers. Enjoy living in the heart of Edmonton! (id:45344)
Property Details
| MLS® Number | E4370619 |
| Property Type | Single Family |
| Neigbourhood | Rossdale |
| Amenities Near By | Playground, Public Transit |
| Features | Flat Site, Lane |
| Structure | Porch |
| View Type | Valley View, City View |
Building
| Bathroom Total | 4 |
| Bedrooms Total | 4 |
| Amenities | Ceiling - 9ft, Vinyl Windows |
| Appliances | Dishwasher, Dryer, Microwave, Refrigerator, Stove, Washer |
| Basement Development | Finished |
| Basement Type | Full (finished) |
| Constructed Date | 2001 |
| Construction Style Attachment | Detached |
| Fire Protection | Smoke Detectors |
| Half Bath Total | 1 |
| Heating Type | Forced Air |
| Stories Total | 3 |
| Size Interior | 192.06 M2 |
| Type | House |
Parking
| Detached Garage |
Land
| Acreage | No |
| Fence Type | Fence |
| Land Amenities | Playground, Public Transit |
| Size Irregular | 310.9 |
| Size Total | 310.9 M2 |
| Size Total Text | 310.9 M2 |
Rooms
| Level | Type | Length | Width | Dimensions |
|---|---|---|---|---|
| Basement | Bedroom 4 | Measurements not available | ||
| Main Level | Living Room | Measurements not available | ||
| Main Level | Dining Room | Measurements not available | ||
| Main Level | Kitchen | Measurements not available | ||
| Main Level | Family Room | Measurements not available | ||
| Main Level | Den | Measurements not available | ||
| Upper Level | Primary Bedroom | Measurements not available | ||
| Upper Level | Bedroom 2 | Measurements not available | ||
| Upper Level | Bedroom 3 | Measurements not available | ||
| Upper Level | Loft | Measurements not available |
https://www.realtor.ca/real-estate/26441978/9421-101-st-nw-edmonton-rossdale

