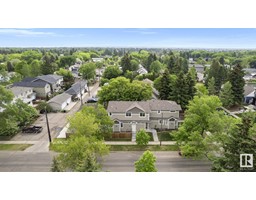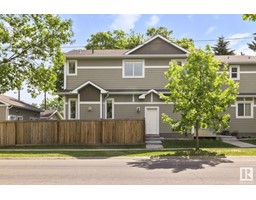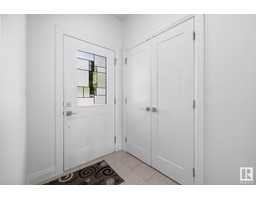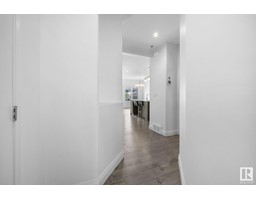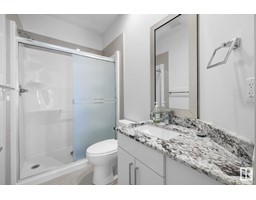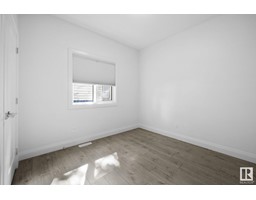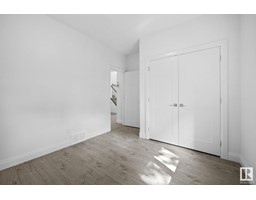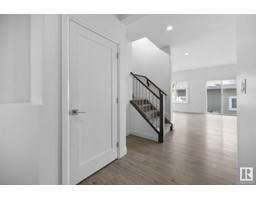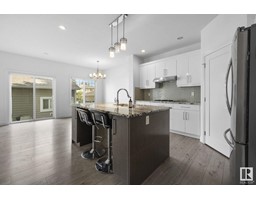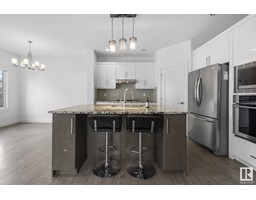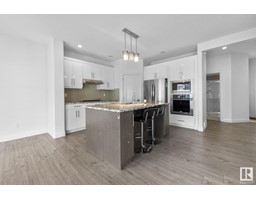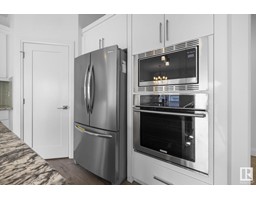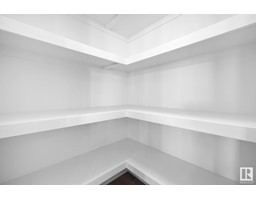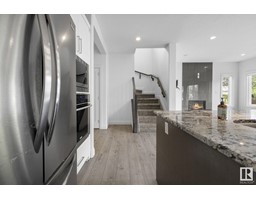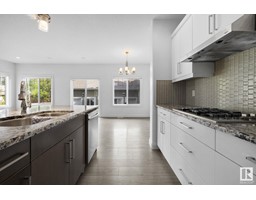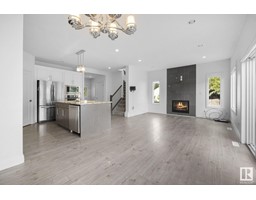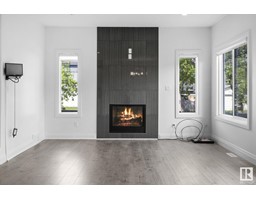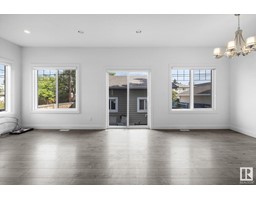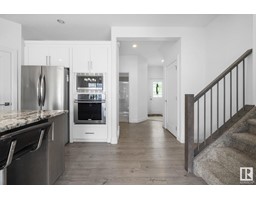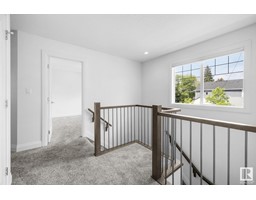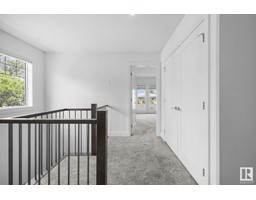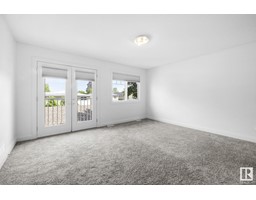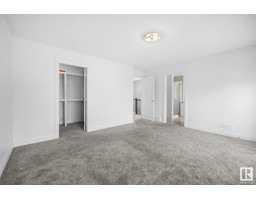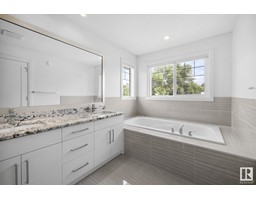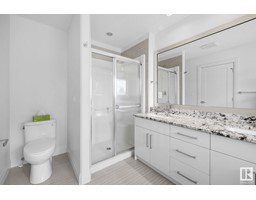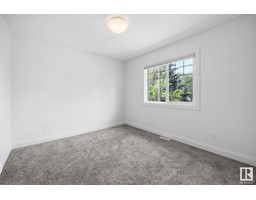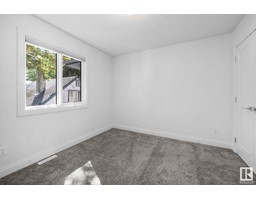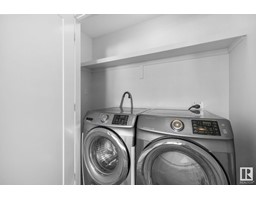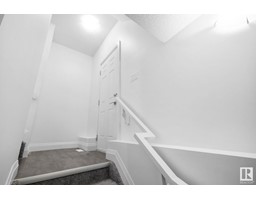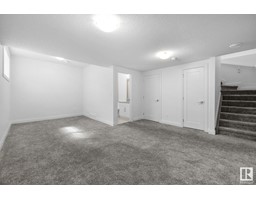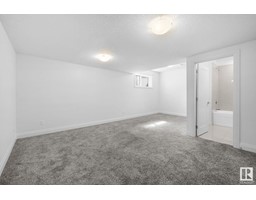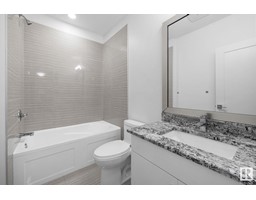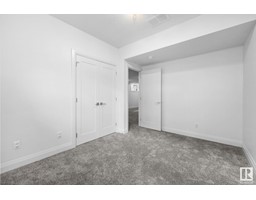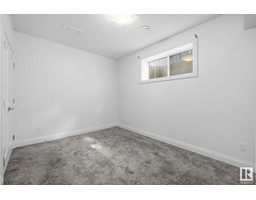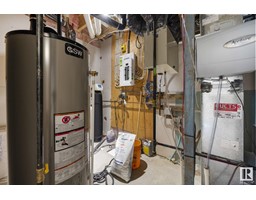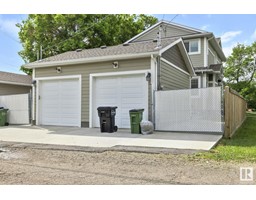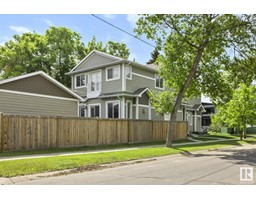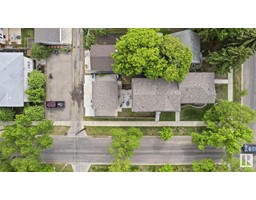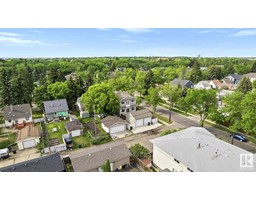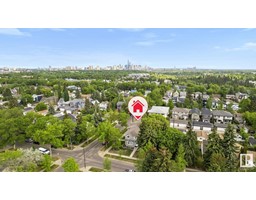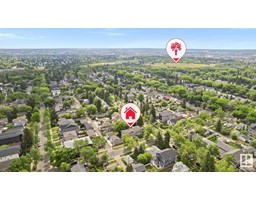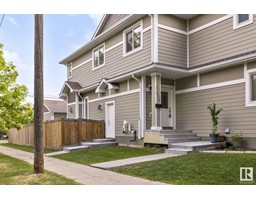9356 73 Av Nw, Edmonton, Alberta T6E 1A7
Posted: in
$538,800Maintenance, Insurance, Landscaping
$215 Monthly
Maintenance, Insurance, Landscaping
$215 MonthlyWelcome to this beautiful home in the vibrant community of Ritchie where an incredible opportunity awaits. This freshly painted gem, w/over 2400SqFt of finished living space, offers the perfect blend of space, functionality & modern elegance. Boasting 6 bedrooms, 4 full baths & fully finished basement w/separate entrance, this home is an ideal haven for multigenerational families or families seeking room to grow & thrive. Step inside & be captivated by living spaces that exude warmth & sophistication. The main level welcomes you w/an open-concept design connecting the living, dining & kitchen. Natural light pours in through large windows, accentuating the inviting atmosphere & creating a bright, airy ambiance. The modern kitchen features sleek cabinetry, stainless steel appliances & ample counter space. With Hunter Douglas blinds throughout, 3 bedrooms upstairs, 1 on the main, 2 downstairs & at least 1 full bath on each floor, this home offers an abundance of personal space for family & guests alike. (id:45344)
Property Details
| MLS® Number | E4378357 |
| Property Type | Single Family |
| Neigbourhood | Ritchie |
| Amenities Near By | Playground, Public Transit, Schools, Shopping |
| Features | Corner Site, See Remarks, Flat Site, Closet Organizers, No Animal Home, No Smoking Home |
| Parking Space Total | 2 |
Building
| Bathroom Total | 4 |
| Bedrooms Total | 6 |
| Appliances | Dishwasher, Dryer, Garage Door Opener Remote(s), Garage Door Opener, Hood Fan, Oven - Built-in, Microwave, Refrigerator, Stove, Washer, Water Softener, Window Coverings |
| Basement Development | Finished |
| Basement Type | Full (finished) |
| Constructed Date | 2015 |
| Fireplace Fuel | Gas |
| Fireplace Present | Yes |
| Fireplace Type | Unknown |
| Heating Type | Forced Air |
| Stories Total | 2 |
| Size Interior | 151.04 M2 |
Parking
| Carport | |
| Detached Garage |
Land
| Acreage | No |
| Fence Type | Fence |
| Land Amenities | Playground, Public Transit, Schools, Shopping |
Rooms
| Level | Type | Length | Width | Dimensions |
|---|---|---|---|---|
| Basement | Bedroom 5 | 2.84 m | 3.99 m | 2.84 m x 3.99 m |
| Basement | Bedroom 6 | 2.84 m | 3.94 m | 2.84 m x 3.94 m |
| Main Level | Living Room | 4.06 m | 3.96 m | 4.06 m x 3.96 m |
| Main Level | Dining Room | 3.3 m | 2.57 m | 3.3 m x 2.57 m |
| Main Level | Kitchen | 3 m | 3.02 m | 3 m x 3.02 m |
| Main Level | Bedroom 4 | 3.02 m | 3.02 m | 3.02 m x 3.02 m |
| Upper Level | Primary Bedroom | 3.91 m | 4.6 m | 3.91 m x 4.6 m |
| Upper Level | Bedroom 2 | 3.4 m | 3.07 m | 3.4 m x 3.07 m |
| Upper Level | Bedroom 3 | 3.07 m | 3.45 m | 3.07 m x 3.45 m |
| Upper Level | Laundry Room | 2.26 m | 0.84 m | 2.26 m x 0.84 m |
https://www.realtor.ca/real-estate/26656571/9356-73-av-nw-edmonton-ritchie

