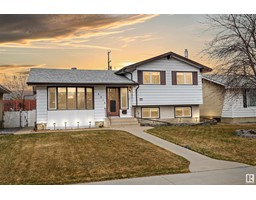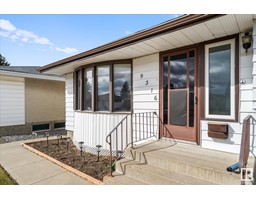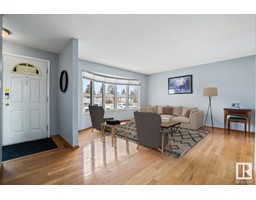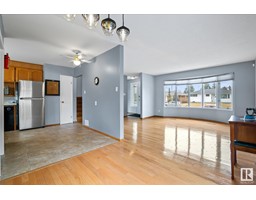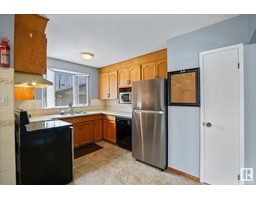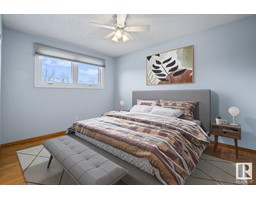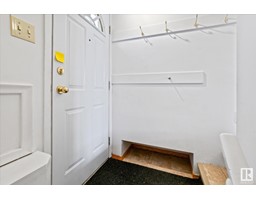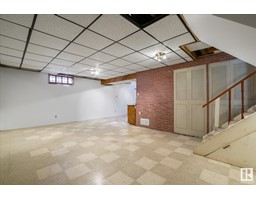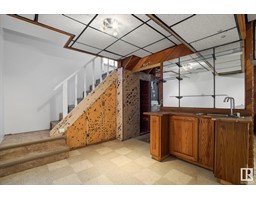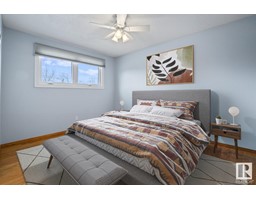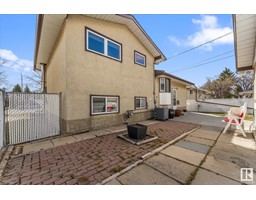9316 169 St Nw, Edmonton, Alberta T5R 0A8
Posted: in
$375,000
Welcome to this well maintained 4-level split family home with 4 bedrooms, 2 bathrooms and over 2000 sq/ft of fully developed living space. Featuring gorgeous hardwood throughout, triple pane windows and a u-shaped kitchen w/ stainless steel appliances (2021 fridge). This home has 3 bedrooms + a 4-pc bathroom upstairs, plus another bedroom + 3-pc bathroom on the 3rd level. The custom stoned masoned gas FP with large windows creates a perfect second living space. The basement features a wet bar, tons of storage (including a huge crawl space) plus a unique second stair access to the back door. Outside you will find the west-facing backyard neatly manicured, including an apple tree! The 20x26 double detached garage has new insulation + drywall, a new garage door & a new garage pad poured in 2010. You'll also enjoy a garden shed, trailer gates and back alley access. With AC, an in-ground sprinkler system, new front walk and a new roof in 2023 this home is ready for its next family! (id:45344)
Property Details
| MLS® Number | E4382603 |
| Property Type | Single Family |
| Neigbourhood | West Meadowlark Park |
| Amenities Near By | Public Transit, Schools, Shopping |
| Features | Wet Bar, No Animal Home, No Smoking Home |
Building
| Bathroom Total | 2 |
| Bedrooms Total | 4 |
| Appliances | Dishwasher, Dryer, Freezer, Stove, Washer, Window Coverings, Refrigerator |
| Basement Development | Finished |
| Basement Type | Full (finished) |
| Constructed Date | 1966 |
| Construction Status | Insulation Upgraded |
| Construction Style Attachment | Detached |
| Fire Protection | Smoke Detectors |
| Fireplace Fuel | Gas |
| Fireplace Present | Yes |
| Fireplace Type | Unknown |
| Heating Type | Forced Air |
| Size Interior | 104.09 M2 |
| Type | House |
Parking
| Detached Garage |
Land
| Acreage | No |
| Land Amenities | Public Transit, Schools, Shopping |
| Size Irregular | 511.07 |
| Size Total | 511.07 M2 |
| Size Total Text | 511.07 M2 |
Rooms
| Level | Type | Length | Width | Dimensions |
|---|---|---|---|---|
| Basement | Family Room | 5.2 m | 4.11 m | 5.2 m x 4.11 m |
| Basement | Bedroom 4 | 3.32 m | 2.81 m | 3.32 m x 2.81 m |
| Basement | Recreation Room | 6.19 m | 3.96 m | 6.19 m x 3.96 m |
| Basement | Other | 2.75 m | 2.72 m | 2.75 m x 2.72 m |
| Basement | Laundry Room | 3.53 m | 3.44 m | 3.53 m x 3.44 m |
| Main Level | Living Room | 4.17 m | 4 m | 4.17 m x 4 m |
| Main Level | Dining Room | 2.74 m | 2.58 m | 2.74 m x 2.58 m |
| Main Level | Kitchen | 2.7 m | 2.65 m | 2.7 m x 2.65 m |
| Main Level | Breakfast | 2.07 m | 1.95 m | 2.07 m x 1.95 m |
| Upper Level | Primary Bedroom | 4.41 m | 2.76 m | 4.41 m x 2.76 m |
| Upper Level | Bedroom 2 | 3.34 m | 2.55 m | 3.34 m x 2.55 m |
| Upper Level | Bedroom 3 | 3.79 m | 3 m | 3.79 m x 3 m |
https://www.realtor.ca/real-estate/26767227/9316-169-st-nw-edmonton-west-meadowlark-park

