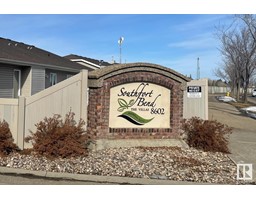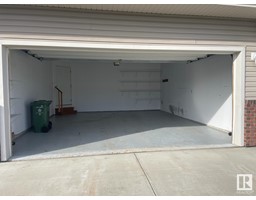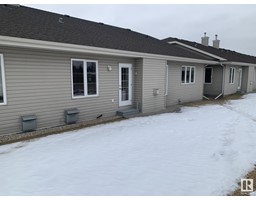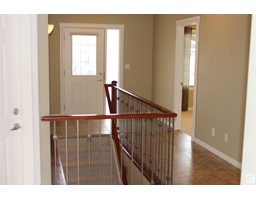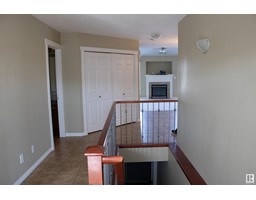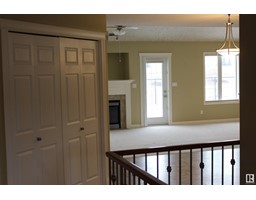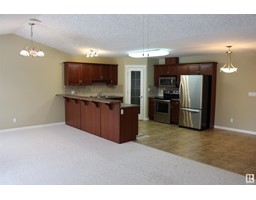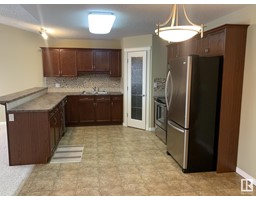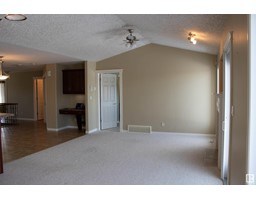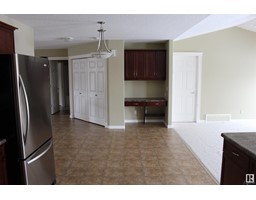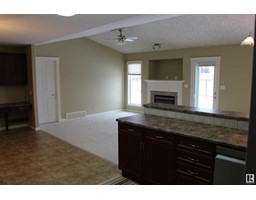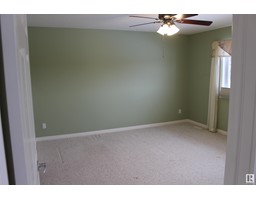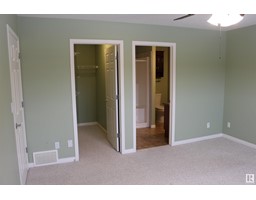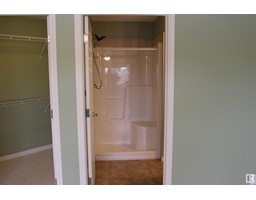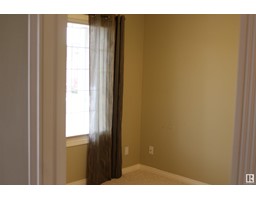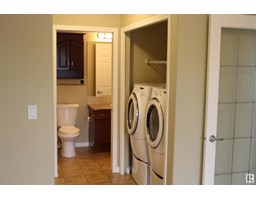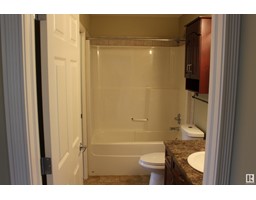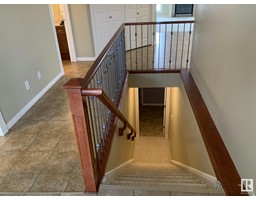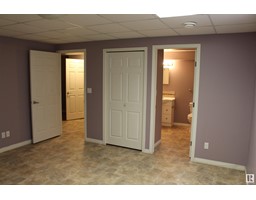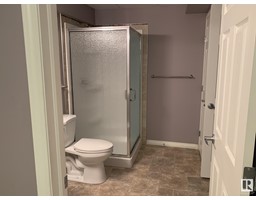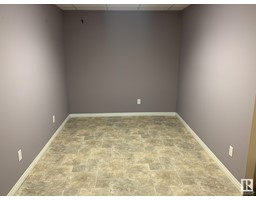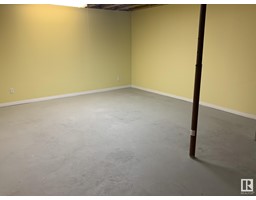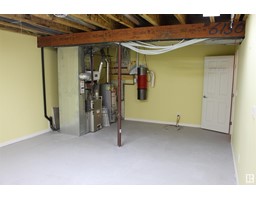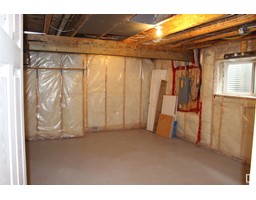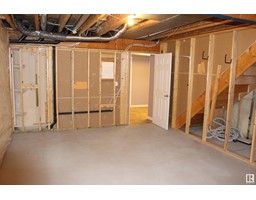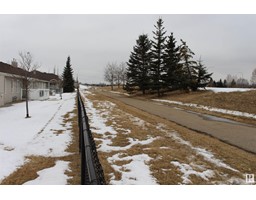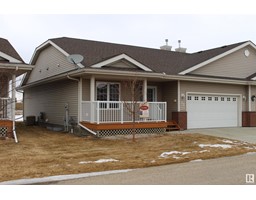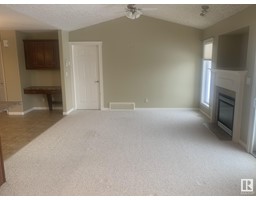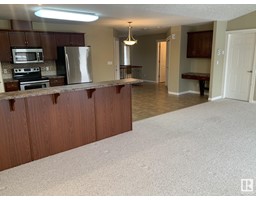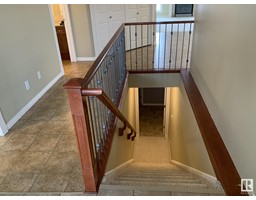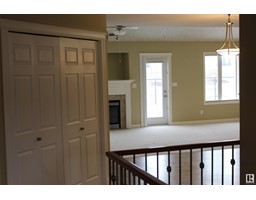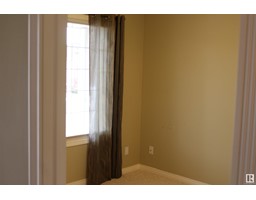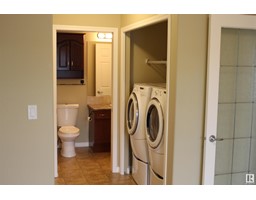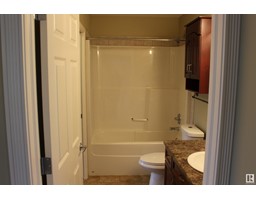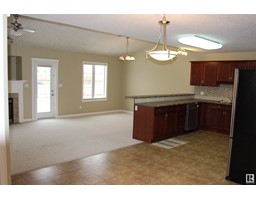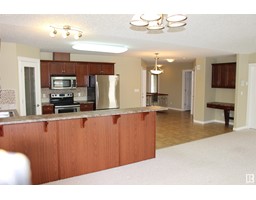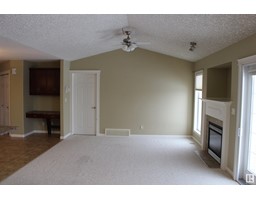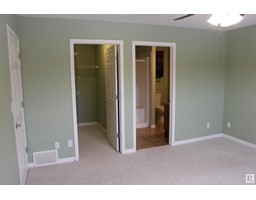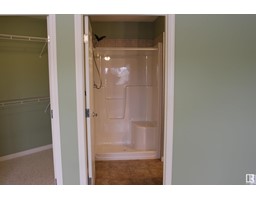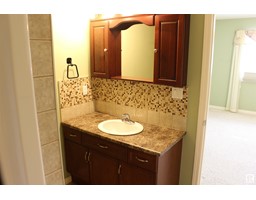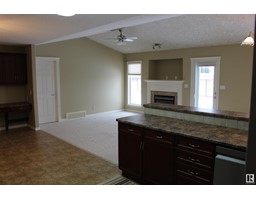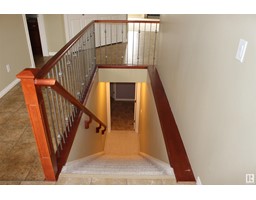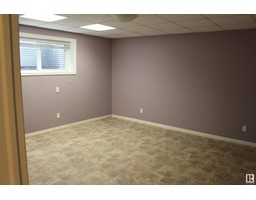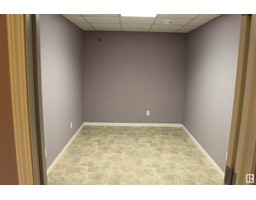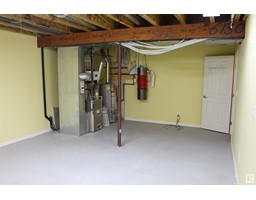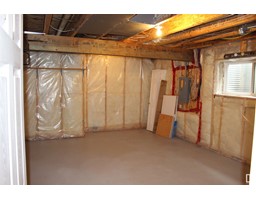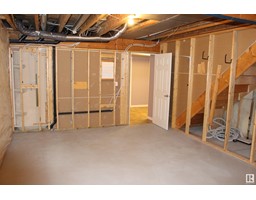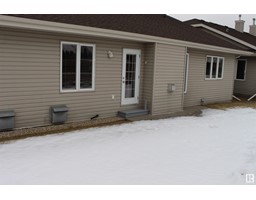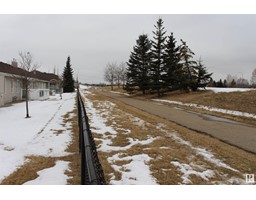#93 8602 Southfort Dr Nw, Fort Saskatchewan, Alberta T8L 4R7
Posted: in
$369,649Maintenance, Exterior Maintenance, Insurance, Landscaping
$568.88 Monthly
Maintenance, Exterior Maintenance, Insurance, Landscaping
$568.88 MonthlyThis 1239sqft 1/2 duplex bungalow condo located in a well planned complex close to the Dow Centre in Fort Saskatchewan with good access to all amenities including the power big box centre and the hospital.The Southfort Bend Complex is comprised of a central building containing amenities for the whole complex. Amenities include a full dining room for your convenience, a billiard room, social room, guest suites, theatre room, fitness area and more. The beautiful landscaped grounds encompass 2 park areas. This unit features 2 beds up primary with 3pce ensuite and walk in closet. Downstairs bedroom also has 3pce ensuite with another 4-pce bath on main floor. Home has open concept with lrge kitchen, stainless steel appliances looking into living rm with gas fireplace and door going to patio. Main floor laundry and 2nd bedroom complete upstairs with double garage and central air conditioning. (id:45344)
Property Details
| MLS® Number | E4374276 |
| Property Type | Single Family |
| Neigbourhood | South Fort |
| Amenities Near By | Golf Course, Playground, Public Transit, Schools, Shopping |
| Community Features | Public Swimming Pool |
| Features | Exterior Walls- 2x6", No Animal Home, No Smoking Home |
| Parking Space Total | 4 |
Building
| Bathroom Total | 3 |
| Bedrooms Total | 3 |
| Amenities | Vinyl Windows |
| Appliances | Dishwasher, Dryer, Garage Door Opener Remote(s), Garage Door Opener, Microwave Range Hood Combo, Refrigerator, Stove, Washer, Window Coverings |
| Architectural Style | Bungalow |
| Basement Development | Partially Finished |
| Basement Type | Full (partially Finished) |
| Ceiling Type | Vaulted |
| Constructed Date | 2007 |
| Construction Style Attachment | Semi-detached |
| Cooling Type | Central Air Conditioning |
| Fire Protection | Smoke Detectors |
| Fireplace Fuel | Gas |
| Fireplace Present | Yes |
| Fireplace Type | Unknown |
| Heating Type | Forced Air |
| Stories Total | 1 |
| Size Interior | 115.15 M2 |
| Type | Duplex |
Parking
| Attached Garage |
Land
| Acreage | No |
| Land Amenities | Golf Course, Playground, Public Transit, Schools, Shopping |
| Size Irregular | 274.53 |
| Size Total | 274.53 M2 |
| Size Total Text | 274.53 M2 |
Rooms
| Level | Type | Length | Width | Dimensions |
|---|---|---|---|---|
| Basement | Den | 2.4 m | 4.2 m | 2.4 m x 4.2 m |
| Basement | Bedroom 3 | 4.27 m | 4.06 m | 4.27 m x 4.06 m |
| Basement | Storage | 6.77 m | 4.49 m | 6.77 m x 4.49 m |
| Main Level | Living Room | 7.32 m | 3.4 m | 7.32 m x 3.4 m |
| Main Level | Dining Room | Measurements not available | ||
| Main Level | Kitchen | 3.6 m | 3.3 m | 3.6 m x 3.3 m |
| Main Level | Primary Bedroom | 4.21 m | 4.06 m | 4.21 m x 4.06 m |
| Main Level | Bedroom 2 | 3.4 m | 3.05 m | 3.4 m x 3.05 m |
https://www.realtor.ca/real-estate/26547636/93-8602-southfort-dr-nw-fort-saskatchewan-south-fort

