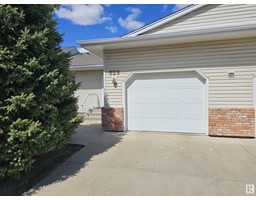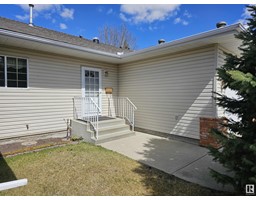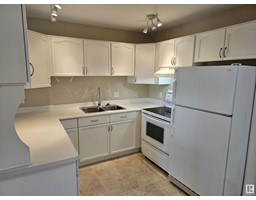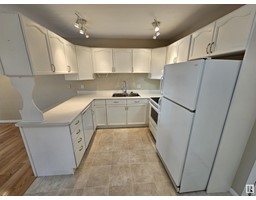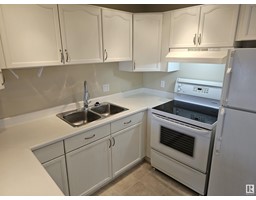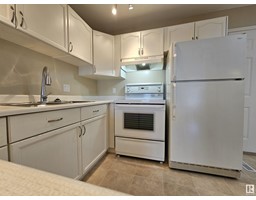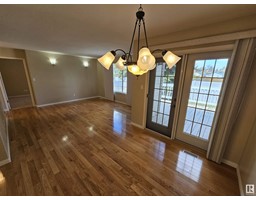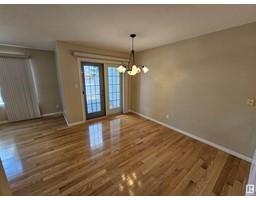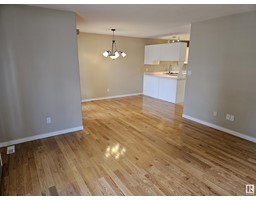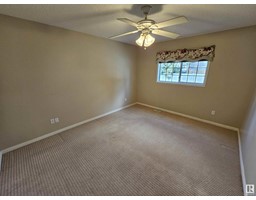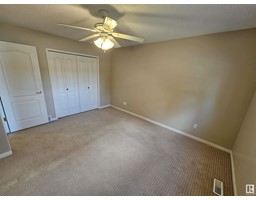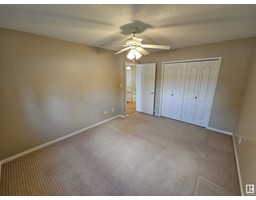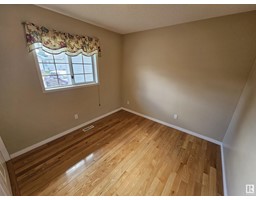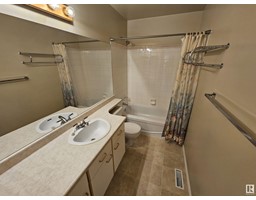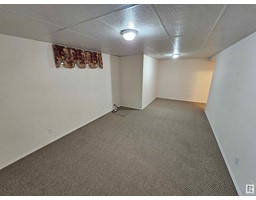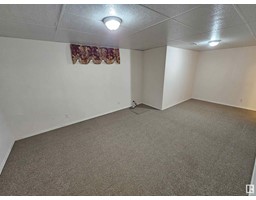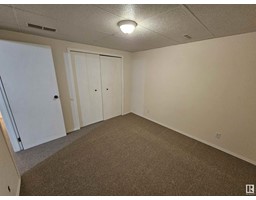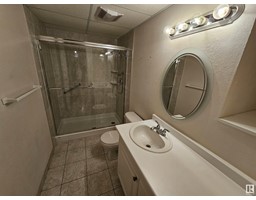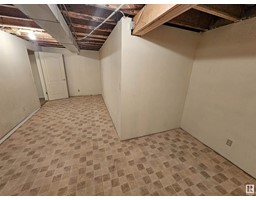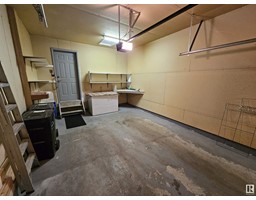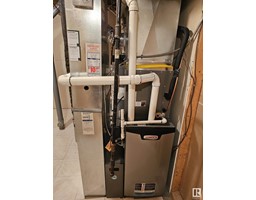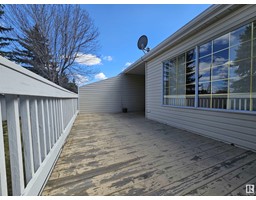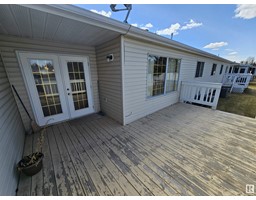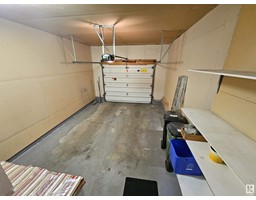929 Youville Dr W Nw, Edmonton, Alberta T6L 6T2
Posted: in
$304,900Maintenance, Insurance, Landscaping, Other, See Remarks
$314.87 Monthly
Maintenance, Insurance, Landscaping, Other, See Remarks
$314.87 MonthlyElegantly designed 1044 sq ft Bungalow half duplex is located in a quiet, upscale GATED Adult community. This 2-bedroom property has been gently lived in & is in pristine condition. Large open galley style Kitchen w/ fresh white cabinets, ample countertop space for the home baker, lino flooring & a solar tube skylight. Family-sized dining area is perfect for those Sunday family dinners w/ the grandchildren, open to a beautiful 14 X 20 partially covered deck. Living room is open & offers plenty of space for your furniture & treasures. A spacious Master bedroom offers Berber carpet, privacy blinds & a large closet w/ built-in organizers, 2nd bedroom is perfect for a guest room or home office, a 4-piece bath completes the main floor. The lower level is fully finished w/ family room, additional bedroom, 3-piece bath & a large flex space that could be used for a crafts area as well as storage space. Single att. insulated garage w/ central A/C & low condo fees. You will not be disappointed! (id:45344)
Property Details
| MLS® Number | E4385912 |
| Property Type | Single Family |
| Neigbourhood | Tawa |
| Amenities Near By | Public Transit, Shopping |
| Features | Private Setting, Closet Organizers, Exterior Walls- 2x6", No Animal Home, No Smoking Home, Skylight |
| Parking Space Total | 2 |
| Structure | Deck |
Building
| Bathroom Total | 2 |
| Bedrooms Total | 3 |
| Amenities | Vinyl Windows |
| Appliances | Dishwasher, Dryer, Fan, Freezer, Garage Door Opener Remote(s), Garage Door Opener, Garburator, Hood Fan, Refrigerator, Stove, Washer, Window Coverings |
| Architectural Style | Bungalow |
| Basement Development | Finished |
| Basement Type | Full (finished) |
| Constructed Date | 1993 |
| Construction Style Attachment | Semi-detached |
| Cooling Type | Central Air Conditioning |
| Fire Protection | Smoke Detectors |
| Heating Type | Forced Air |
| Stories Total | 1 |
| Size Interior | 97.01 M2 |
| Type | Duplex |
Parking
| Attached Garage |
Land
| Acreage | No |
| Fence Type | Fence |
| Land Amenities | Public Transit, Shopping |
Rooms
| Level | Type | Length | Width | Dimensions |
|---|---|---|---|---|
| Lower Level | Family Room | 3.47 m | 6.64 m | 3.47 m x 6.64 m |
| Lower Level | Bedroom 3 | 3.09 m | 3.32 m | 3.09 m x 3.32 m |
| Lower Level | Hobby Room | 2.88 m | 6.28 m | 2.88 m x 6.28 m |
| Lower Level | Utility Room | 3.04 m | 3.45 m | 3.04 m x 3.45 m |
| Main Level | Living Room | 4.16 m | 4.16 m | 4.16 m x 4.16 m |
| Main Level | Dining Room | 3.08 m | 3.63 m | 3.08 m x 3.63 m |
| Main Level | Kitchen | 2.5 m | 2.74 m | 2.5 m x 2.74 m |
| Main Level | Primary Bedroom | 3.38 m | 4.17 m | 3.38 m x 4.17 m |
| Main Level | Bedroom 2 | 2.92 m | 3.86 m | 2.92 m x 3.86 m |
https://www.realtor.ca/real-estate/26855314/929-youville-dr-w-nw-edmonton-tawa

