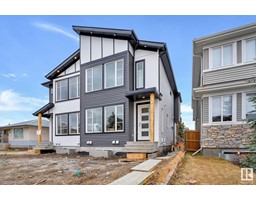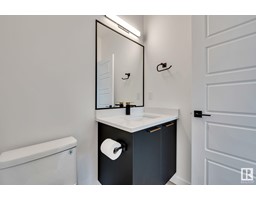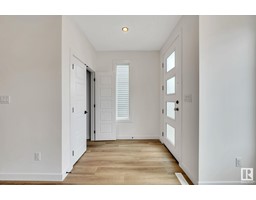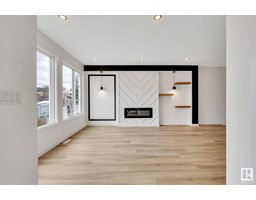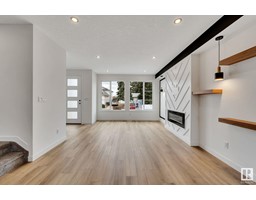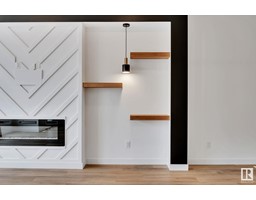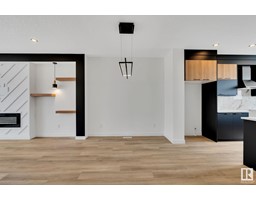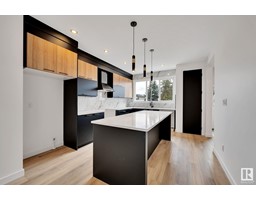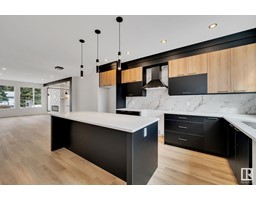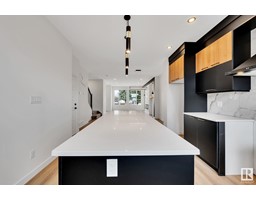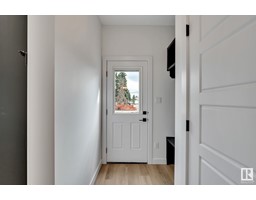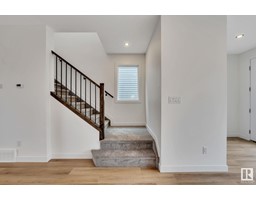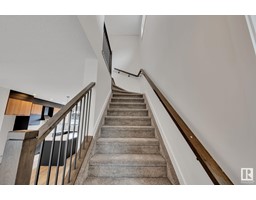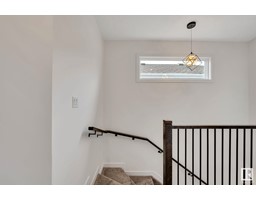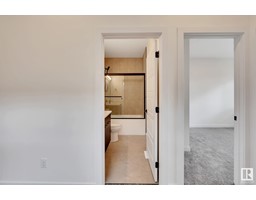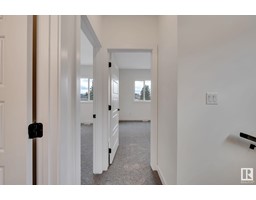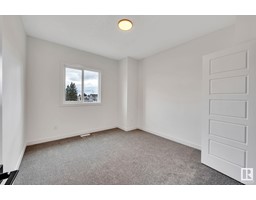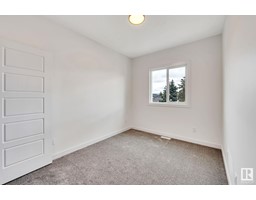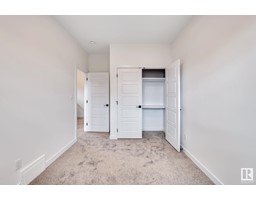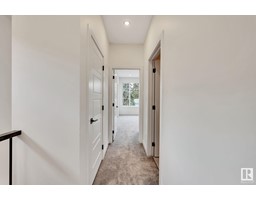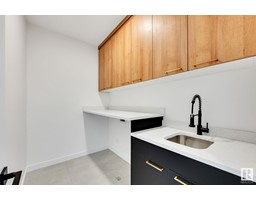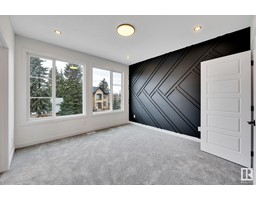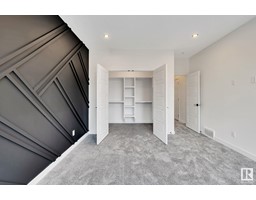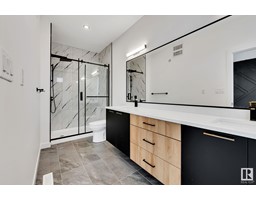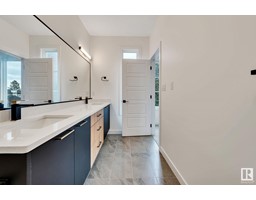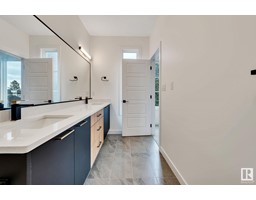9105 151 St Nw St Nw Nw, Edmonton, Alberta T5R 1J5
Posted: in
$589,000
Welcome to this 1656 sqft stunning 5-bedroom, 3.5-bath duplex with a LEGAL BASEMENT SUITE with SEPERATE ENTRANCE in the desirable Jasper Plark neighborhood of Edmonton. Boasting a double detached garage with double car driveway, this modern gem offers 9-FT CEILING and a captivating featured wall in the living room adorned with an electric fireplace. The kitchen is a chef's delight, boasting sleek QUARTZ countertops, and high-end stainless steel appliances. The master bedroom features a luxurious 4-piece ensuite and a spacious walk-in closet. Additionally, there are two more tastefully designed bedrooms that share a common full washroom. Upper floor laundry room is equipped with a sink and cabinets. Fully finished 2 bedroom legal basement suite with separate entrance, offering potential RENTAL INCOME. This prime location offers abundance of amenities, including schools, parks, shopping centers, and transportation. Don't miss the chance to call this stunning duplex your home! (id:45344)
Property Details
| MLS® Number | E4382759 |
| Property Type | Single Family |
| Neigbourhood | Jasper Park |
| Amenities Near By | Playground, Public Transit, Schools, Shopping |
| Features | Lane |
| Structure | Deck |
Building
| Bathroom Total | 4 |
| Bedrooms Total | 5 |
| Amenities | Ceiling - 9ft |
| Appliances | Garage Door Opener Remote(s), Garage Door Opener, Hood Fan, Humidifier, Dryer, Refrigerator, Two Stoves, Two Washers, Dishwasher |
| Basement Development | Finished |
| Basement Features | Suite |
| Basement Type | Full (finished) |
| Constructed Date | 2023 |
| Construction Style Attachment | Semi-detached |
| Fire Protection | Smoke Detectors |
| Fireplace Fuel | Electric |
| Fireplace Present | Yes |
| Fireplace Type | Unknown |
| Half Bath Total | 1 |
| Heating Type | Forced Air |
| Stories Total | 2 |
| Size Interior | 154 M2 |
| Type | Duplex |
Parking
| Detached Garage | |
| Rear |
Land
| Acreage | No |
| Fence Type | Fence |
| Land Amenities | Playground, Public Transit, Schools, Shopping |
Rooms
| Level | Type | Length | Width | Dimensions |
|---|---|---|---|---|
| Basement | Bedroom 4 | Measurements not available | ||
| Basement | Bedroom 5 | Measurements not available | ||
| Main Level | Living Room | 3.95 m | 5.18 m | 3.95 m x 5.18 m |
| Main Level | Dining Room | 4.2 m | 2.69 m | 4.2 m x 2.69 m |
| Main Level | Kitchen | 3.59 m | 4.67 m | 3.59 m x 4.67 m |
| Upper Level | Primary Bedroom | 3.68 m | 3.8 m | 3.68 m x 3.8 m |
| Upper Level | Bedroom 2 | 2.65 m | 3.34 m | 2.65 m x 3.34 m |
| Upper Level | Bedroom 3 | 3.27 m | 3.64 m | 3.27 m x 3.64 m |
https://www.realtor.ca/real-estate/26771620/9105-151-st-nw-st-nw-nw-edmonton-jasper-park

