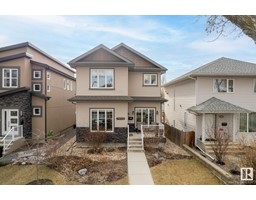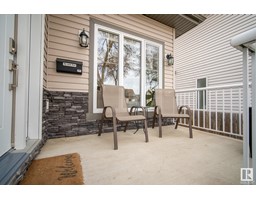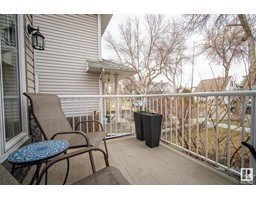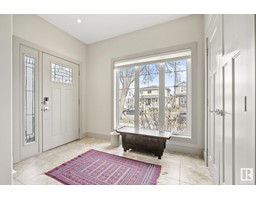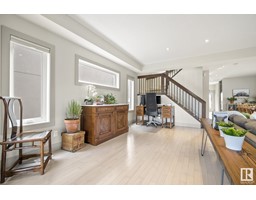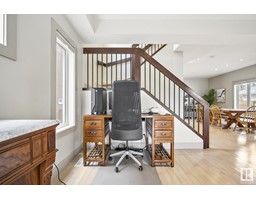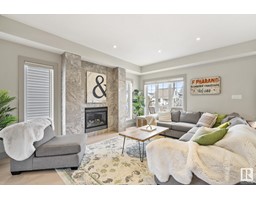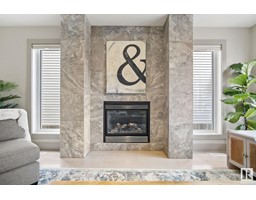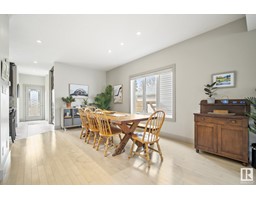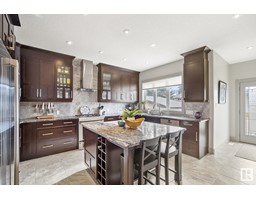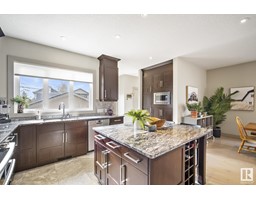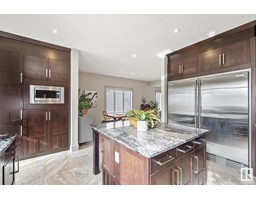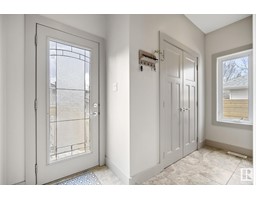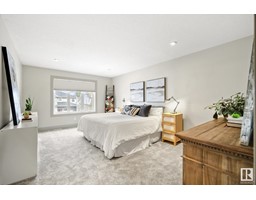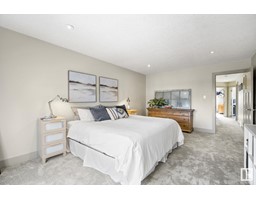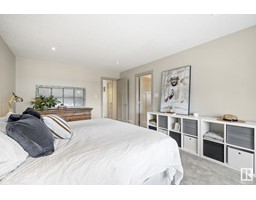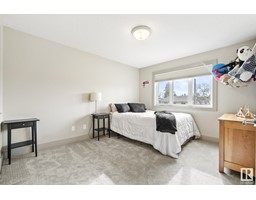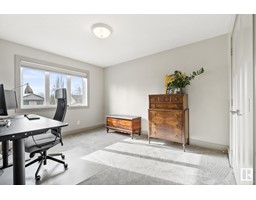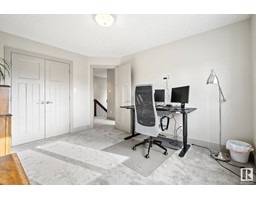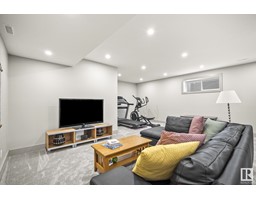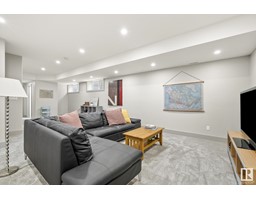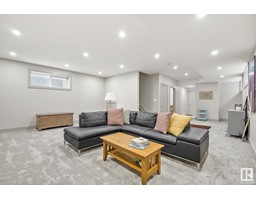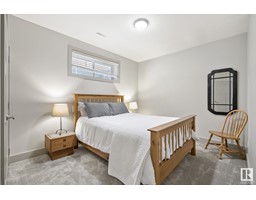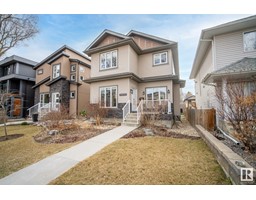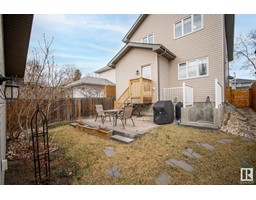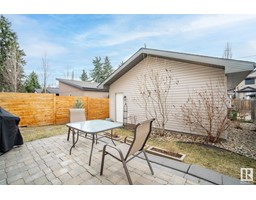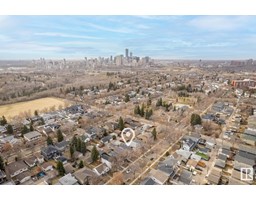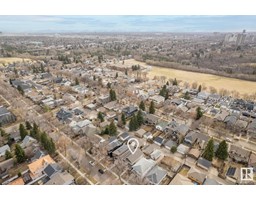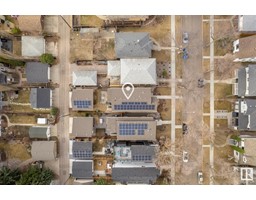9032 93 St Nw, Edmonton, Alberta T6C 3T4
Posted: in
$849,900
On a quiet, tree lined street in Bonnie Doon sits this custom-built masterpiece that exudes elegance with premium finishes throughout. The chefs kitchen, adorned with granite countertops and top-of-the-line appliances, seamlessly blends functionality with style. Spanning 2117 sqft, the thoughtfully laid out floor plan offers a bright & open main living area, perfect for relaxation and hosting guests. Upstairs, discover three bedrooms, including a spacious primary bedroom with spa-like ensuite & a free standing tub. The finished basement has infloor heating & boasts endless opportunities for entertainment and relaxation, complete with an addt'l bdrm & full bathroom. Step outside to indulge in the landscaped backyard oasis, ideal for entertaining. Addt'l features include solar panels and detached garage. This home is steps away from the Mill Creek Ravine, coffee shops, great schools and parks. Dont miss your chance to experience the epitome of quality & comfort in this exceptional home. (id:45344)
Open House
This property has open houses!
12:00 pm
Ends at:2:00 pm
12:00 pm
Ends at:2:00 pm
Property Details
| MLS® Number | E4383989 |
| Property Type | Single Family |
| Neigbourhood | Bonnie Doon |
| Amenities Near By | Public Transit, Schools, Shopping |
| Features | See Remarks, Lane |
Building
| Bathroom Total | 4 |
| Bedrooms Total | 4 |
| Appliances | Dishwasher, Dryer, Freezer, Garage Door Opener Remote(s), Garage Door Opener, Refrigerator, Stove, Washer, Window Coverings |
| Basement Development | Finished |
| Basement Type | Full (finished) |
| Constructed Date | 2014 |
| Construction Style Attachment | Detached |
| Cooling Type | Central Air Conditioning |
| Half Bath Total | 1 |
| Heating Type | Forced Air |
| Stories Total | 2 |
| Size Interior | 196.68 M2 |
| Type | House |
Parking
| Detached Garage |
Land
| Acreage | No |
| Fence Type | Fence |
| Land Amenities | Public Transit, Schools, Shopping |
| Size Irregular | 368.19 |
| Size Total | 368.19 M2 |
| Size Total Text | 368.19 M2 |
Rooms
| Level | Type | Length | Width | Dimensions |
|---|---|---|---|---|
| Basement | Bedroom 4 | 3.05 m | 4.37 m | 3.05 m x 4.37 m |
| Basement | Recreation Room | 6.32 m | 11.59 m | 6.32 m x 11.59 m |
| Basement | Utility Room | 3.18 m | 2.31 m | 3.18 m x 2.31 m |
| Main Level | Living Room | 6.66 m | 4.97 m | 6.66 m x 4.97 m |
| Main Level | Dining Room | 3.82 m | 5.38 m | 3.82 m x 5.38 m |
| Main Level | Kitchen | 5.06 m | 4.56 m | 5.06 m x 4.56 m |
| Upper Level | Primary Bedroom | 3.64 m | 5.43 m | 3.64 m x 5.43 m |
| Upper Level | Bedroom 2 | 3.29 m | 3.89 m | 3.29 m x 3.89 m |
| Upper Level | Bedroom 3 | 3.3 m | 3.87 m | 3.3 m x 3.87 m |
| Upper Level | Laundry Room | 2.54 m | 1.61 m | 2.54 m x 1.61 m |
https://www.realtor.ca/real-estate/26804027/9032-93-st-nw-edmonton-bonnie-doon

