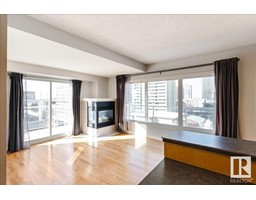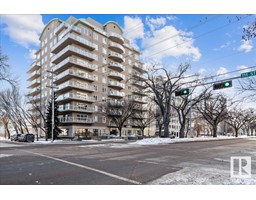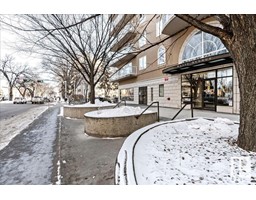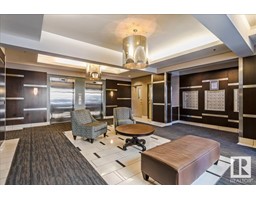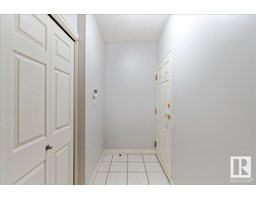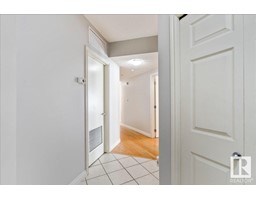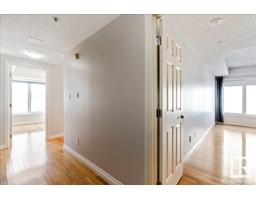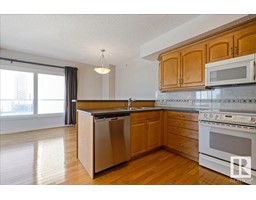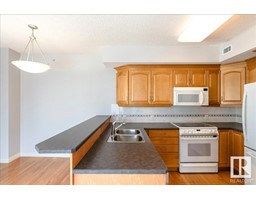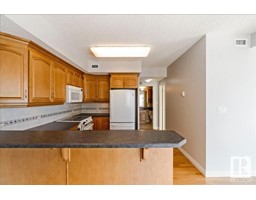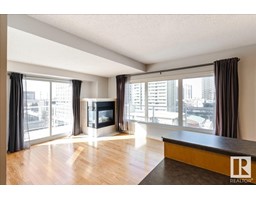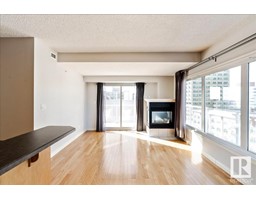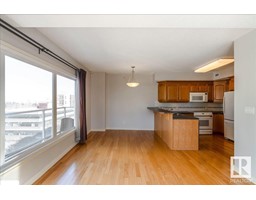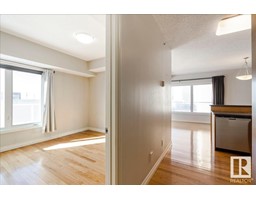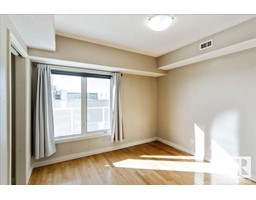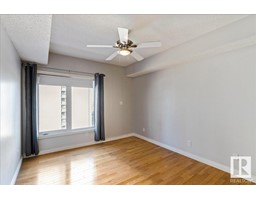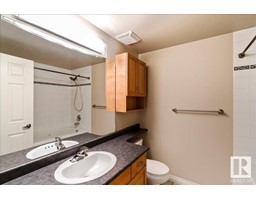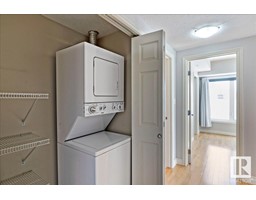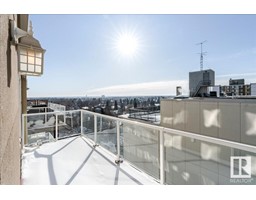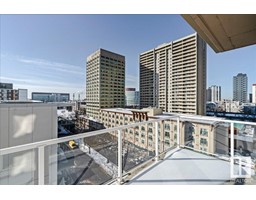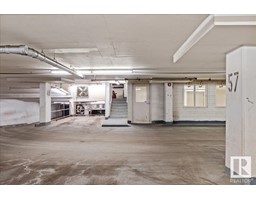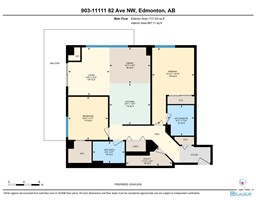#903 11111 82 Av Nw, Edmonton, Alberta T6G 0T3
Posted: in
$399,900Maintenance, Exterior Maintenance, Heat, Insurance, Common Area Maintenance, Landscaping, Property Management, Other, See Remarks, Water
$573.69 Monthly
Maintenance, Exterior Maintenance, Heat, Insurance, Common Area Maintenance, Landscaping, Property Management, Other, See Remarks, Water
$573.69 MonthlyJust mere steps to the U of A, Whyte Ave, Strathcona, AND Downtown - this meticulously kept CORNER Sub-Penthouse is sure to impress and check all the boxes for any student, investor, or someone looking for a home close to Edmontons most vibrant areas. Perched high up on the 9th floor, this 2 Bed / 2 Bath (both are 4 pieces) condo grants you access to no obstructions directly out your windows. To truly appreciate the gorgeous panoramic views this home has to offer, step out onto the wrap around balcony and soak in the South, West, and North views. Even though this home is located in one of Edmontons most walkable neighbourhoods, the last place youll be walking to is the laundromat Get ready for the school/work week right in the comfort of your own home with IN SUITE LAUNDRY. Own a car as well? No problem. Park securely in the underground and HEATED stall that is TITLED. The amenities and lifestyle options are endless with Whyte Ave right at your doorstep. (id:45344)
Property Details
| MLS® Number | E4378766 |
| Property Type | Single Family |
| Neigbourhood | Garneau |
| Amenities Near By | Playground, Public Transit, Schools, Shopping |
| Community Features | Public Swimming Pool |
| Features | Corner Site, No Animal Home, No Smoking Home |
| Parking Space Total | 1 |
| View Type | Valley View, City View |
Building
| Bathroom Total | 2 |
| Bedrooms Total | 2 |
| Amenities | Vinyl Windows |
| Appliances | Dishwasher, Dryer, Microwave Range Hood Combo, Refrigerator, Stove, Washer |
| Basement Type | None |
| Constructed Date | 2000 |
| Cooling Type | Central Air Conditioning |
| Fireplace Fuel | Gas |
| Fireplace Present | Yes |
| Fireplace Type | Corner |
| Heating Type | Forced Air |
| Size Interior | 92.63 M2 |
| Type | Apartment |
Parking
| Heated Garage | |
| Parkade | |
| Indoor | |
| Stall | |
| Underground |
Land
| Acreage | No |
| Land Amenities | Playground, Public Transit, Schools, Shopping |
| Size Irregular | 21.36 |
| Size Total | 21.36 M2 |
| Size Total Text | 21.36 M2 |
Rooms
| Level | Type | Length | Width | Dimensions |
|---|---|---|---|---|
| Main Level | Living Room | Measurements not available | ||
| Main Level | Dining Room | Measurements not available | ||
| Main Level | Kitchen | Measurements not available | ||
| Main Level | Primary Bedroom | Measurements not available | ||
| Main Level | Bedroom 2 | Measurements not available | ||
| Main Level | Storage | Measurements not available |
https://www.realtor.ca/real-estate/26665095/903-11111-82-av-nw-edmonton-garneau

