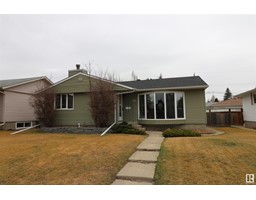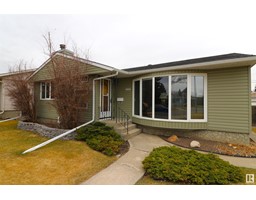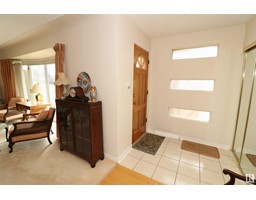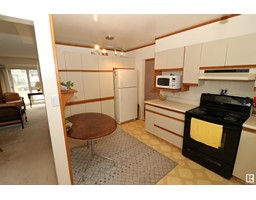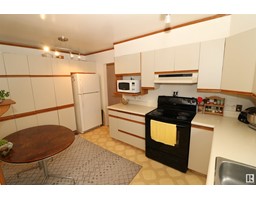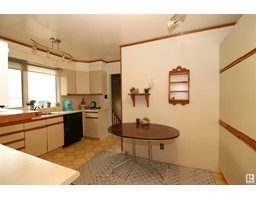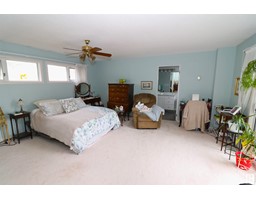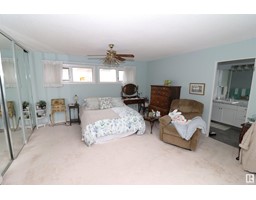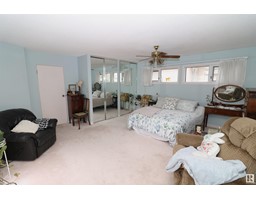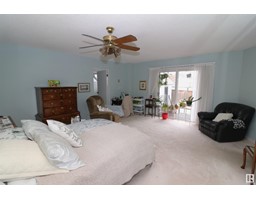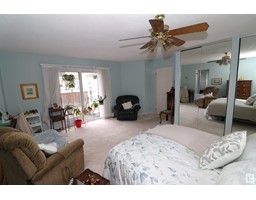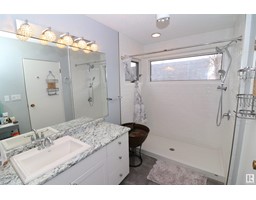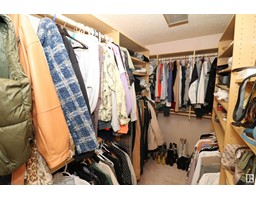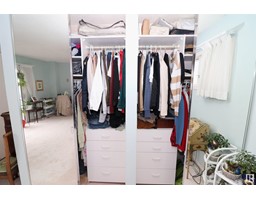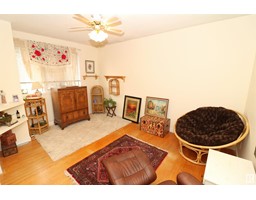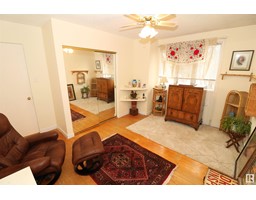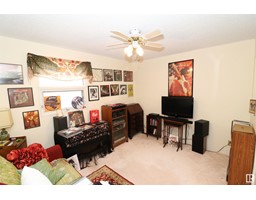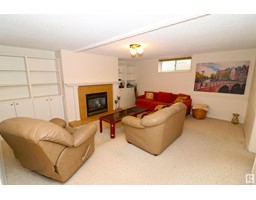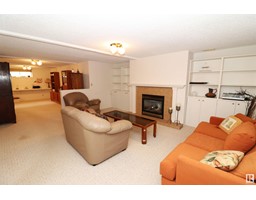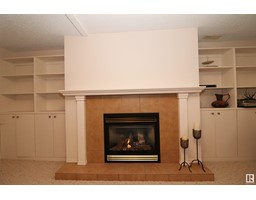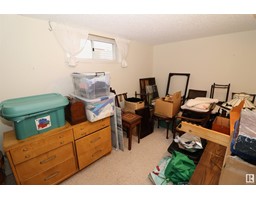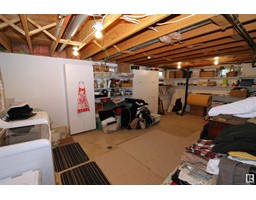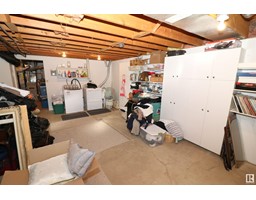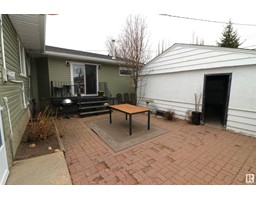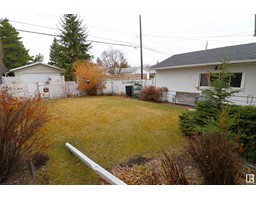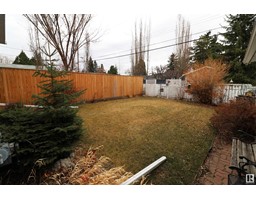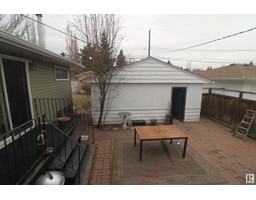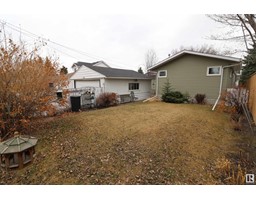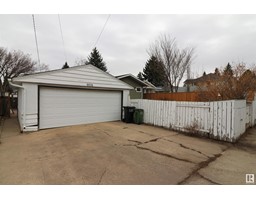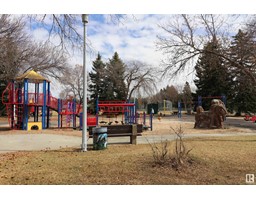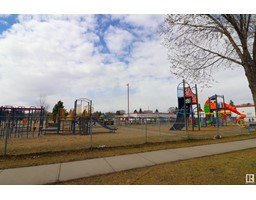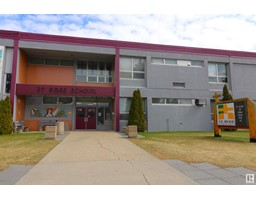9016 145 St Nw, Edmonton, Alberta T5R 0V2
Posted: in
$575,000
PARKVIEW! Huge bungalow with great updates in the heart of Parkview! Right in between Parkview & St. Rose Schools, this is a great location for the kids coming home for KD at lunch time and hosting school friends after the buzzer goes! 1600 sf with bright a bright front living room, large kitchen, formal dining & 3 bedrooms & 2 full baths upstairs. The primary is enormous - 17 x 17 with a walk-in closet, a 2nd closet & a large renovated ensuite - vinyl floor, white vanity & subway tiled 60 shower. Sliding patio doors in the primary give access to a quaint brick patio to soak up the afternoon sun. There's also a nicely landscaped west facing yard with grass for the kids/dogs to roam. The basement has a rec room, family room with a gas fireplace, a 4th bedroom, 3rd full bathroom & so much storage! Newer roof & siding (id:45344)
Property Details
| MLS® Number | E4384008 |
| Property Type | Single Family |
| Neigbourhood | Parkview |
| Amenities Near By | Playground, Schools |
| Features | No Smoking Home |
Building
| Bathroom Total | 3 |
| Bedrooms Total | 4 |
| Amenities | Vinyl Windows |
| Appliances | Dishwasher, Dryer, Refrigerator, Stove, Washer, Window Coverings |
| Architectural Style | Bungalow |
| Basement Development | Finished |
| Basement Type | Full (finished) |
| Constructed Date | 1956 |
| Construction Style Attachment | Detached |
| Fireplace Fuel | Gas |
| Fireplace Present | Yes |
| Fireplace Type | Unknown |
| Heating Type | Forced Air |
| Stories Total | 1 |
| Size Interior | 152.76 M2 |
| Type | House |
Parking
| Detached Garage |
Land
| Acreage | No |
| Fence Type | Fence |
| Land Amenities | Playground, Schools |
| Size Irregular | 587.92 |
| Size Total | 587.92 M2 |
| Size Total Text | 587.92 M2 |
Rooms
| Level | Type | Length | Width | Dimensions |
|---|---|---|---|---|
| Basement | Family Room | Measurements not available | ||
| Basement | Bedroom 4 | Measurements not available | ||
| Main Level | Living Room | Measurements not available | ||
| Main Level | Dining Room | Measurements not available | ||
| Main Level | Kitchen | Measurements not available | ||
| Main Level | Primary Bedroom | 17 m | 17 m | 17 m x 17 m |
| Main Level | Bedroom 2 | 12'2 x 9'8 | ||
| Main Level | Bedroom 3 | 10 m | Measurements not available x 10 m |
https://www.realtor.ca/real-estate/26804427/9016-145-st-nw-edmonton-parkview

