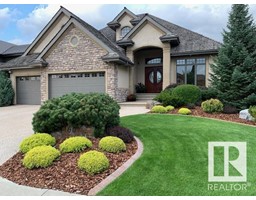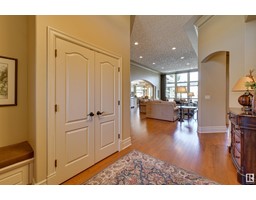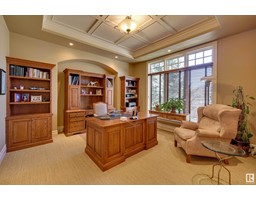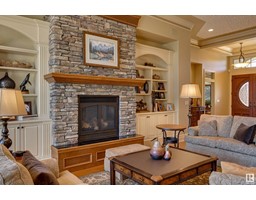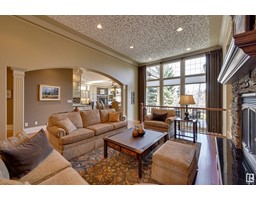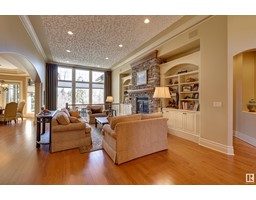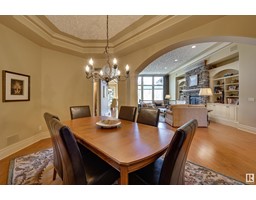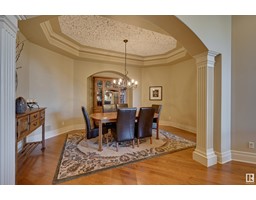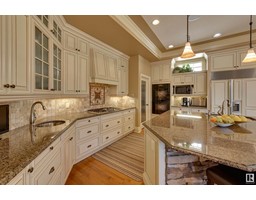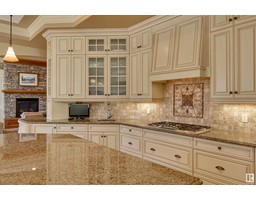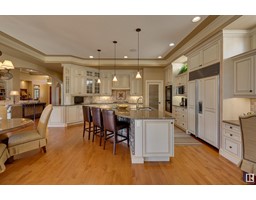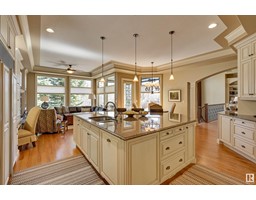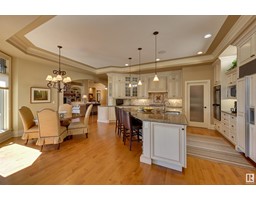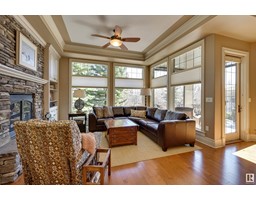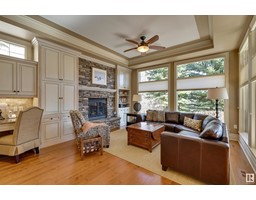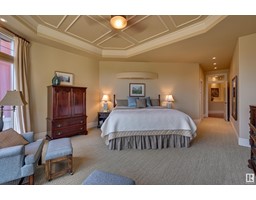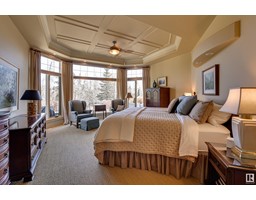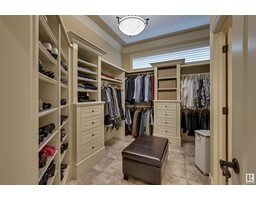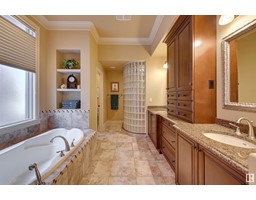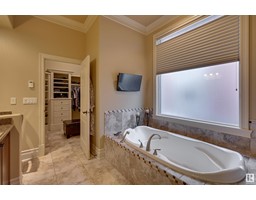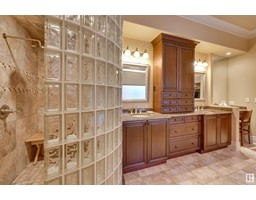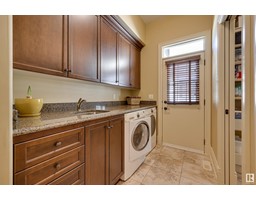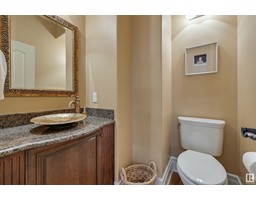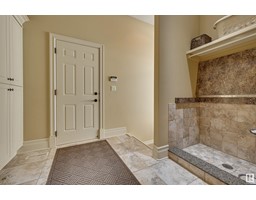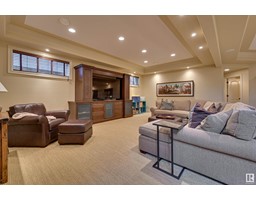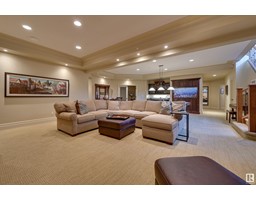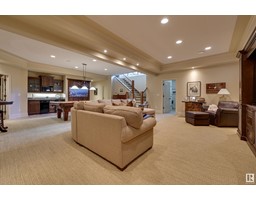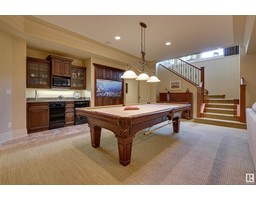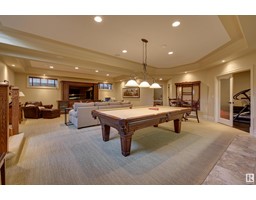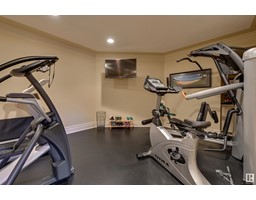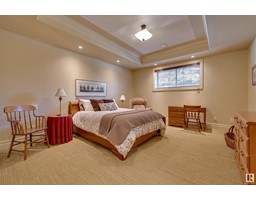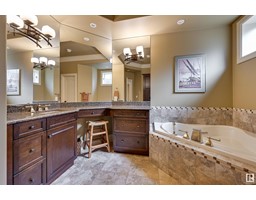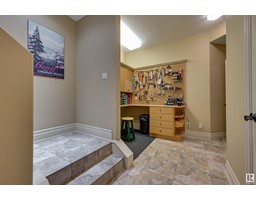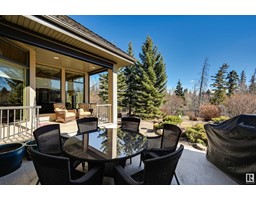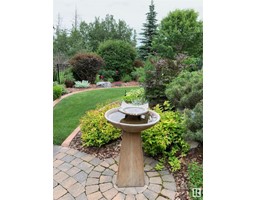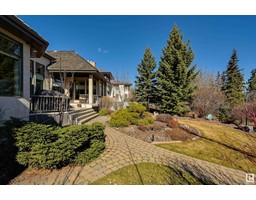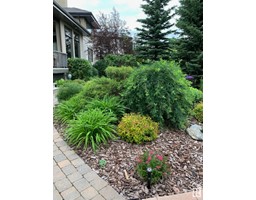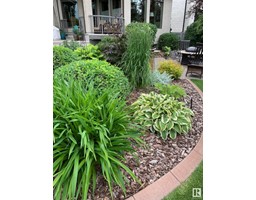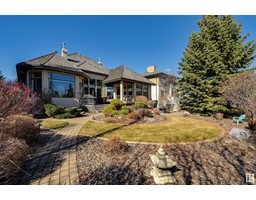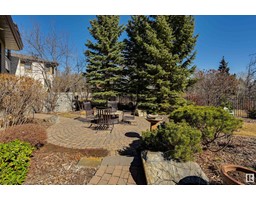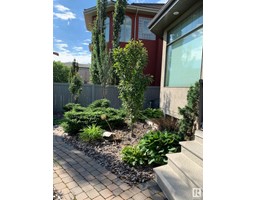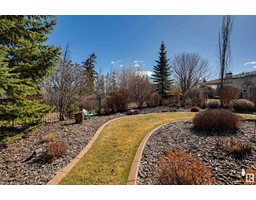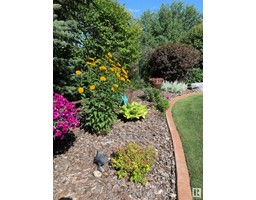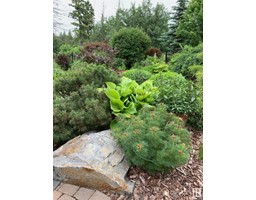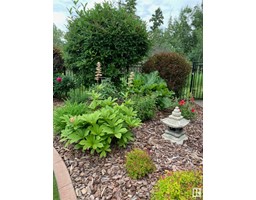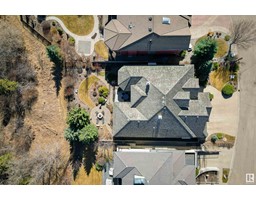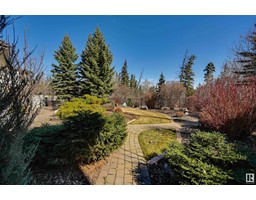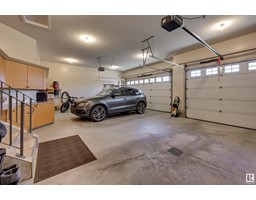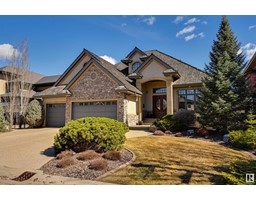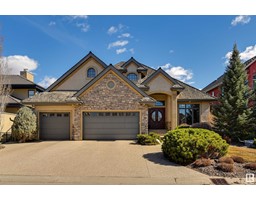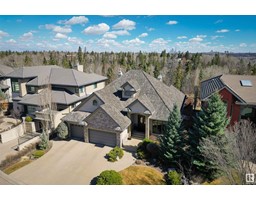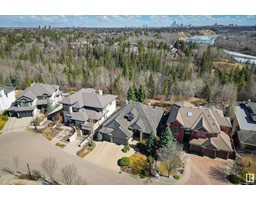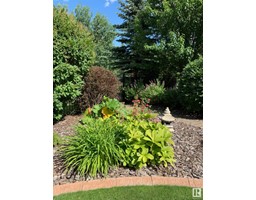90 Wize Co Nw, Edmonton, Alberta T6M 0A3
Posted: in
$2,148,000
Situated on a quiet cul-de-sac, backing a tranquil ravine, welcome to your custom-built executive bungalow, a testament to exceptional craftmanship & timeless design.Every aspect of this home speaks of unparalleled quality & features to enhance your living enjoyment where no detail has been overlooked. Foundation to finishing touches this home has impeccable construction & attention to detail, truly a residence of enduring quality & enjoyment.Stepping into the spacious foyer adorned with vaulted ceiling & architectural features,the open plan design greets you with views of the ravine while seamlessly blending living,dining & kitchen areas in a natural living area flow.This resilient home is an intimate retreat for cozy family gatherings or sophisticated entertaining.Meticulously landscaped grounds extend the quality of your living space,harmonizing the ravine location & the privacy of your home. All of this while still being within easy reach of urban amenities & easy access to major transportation routes (id:45344)
Property Details
| MLS® Number | E4382072 |
| Property Type | Single Family |
| Neigbourhood | Oleskiw |
| Amenities Near By | Golf Course, Playground, Shopping |
| Features | Ravine, Flat Site, Wet Bar, Closet Organizers, No Smoking Home |
| Structure | Deck |
| View Type | Ravine View |
Building
| Bathroom Total | 4 |
| Bedrooms Total | 4 |
| Amenities | Ceiling - 10ft |
| Appliances | Dishwasher, Dryer, Garage Door Opener, Hood Fan, Refrigerator, Stove, Central Vacuum, Washer, Water Softener, Window Coverings, Wine Fridge |
| Architectural Style | Bungalow |
| Basement Development | Finished |
| Basement Type | Full (finished) |
| Constructed Date | 2005 |
| Construction Style Attachment | Detached |
| Cooling Type | Central Air Conditioning |
| Fireplace Fuel | Gas |
| Fireplace Present | Yes |
| Fireplace Type | Unknown |
| Half Bath Total | 1 |
| Heating Type | Forced Air, In Floor Heating |
| Stories Total | 1 |
| Size Interior | 254.25 M2 |
| Type | House |
Parking
| Attached Garage |
Land
| Acreage | No |
| Fence Type | Fence |
| Land Amenities | Golf Course, Playground, Shopping |
| Size Irregular | 907.27 |
| Size Total | 907.27 M2 |
| Size Total Text | 907.27 M2 |
Rooms
| Level | Type | Length | Width | Dimensions |
|---|---|---|---|---|
| Lower Level | Bedroom 2 | 4.26 m | 3.56 m | 4.26 m x 3.56 m |
| Lower Level | Bedroom 3 | 4.49 m | 4.13 m | 4.49 m x 4.13 m |
| Lower Level | Bedroom 4 | 4.8 m | 4.17 m | 4.8 m x 4.17 m |
| Lower Level | Recreation Room | 9.68 m | 6.88 m | 9.68 m x 6.88 m |
| Main Level | Living Room | 6.42 m | 5.09 m | 6.42 m x 5.09 m |
| Main Level | Dining Room | 5.06 m | 4.1 m | 5.06 m x 4.1 m |
| Main Level | Kitchen | 5.97 m | 4.77 m | 5.97 m x 4.77 m |
| Main Level | Family Room | 4.52 m | 4.21 m | 4.52 m x 4.21 m |
| Main Level | Den | 4.4 m | 4.27 m | 4.4 m x 4.27 m |
| Main Level | Primary Bedroom | 5.29 m | 4.86 m | 5.29 m x 4.86 m |
https://www.realtor.ca/real-estate/26750115/90-wize-co-nw-edmonton-oleskiw

