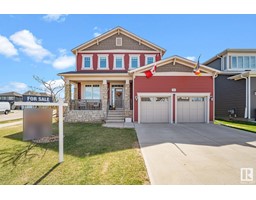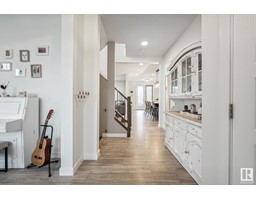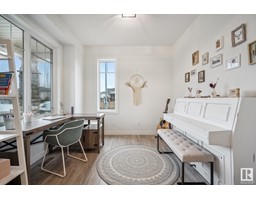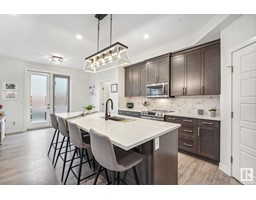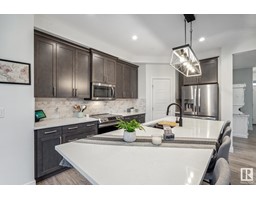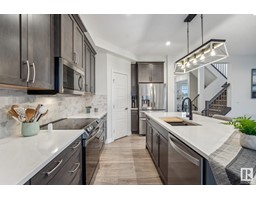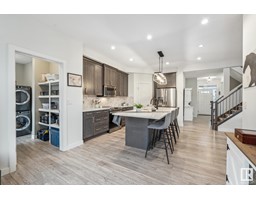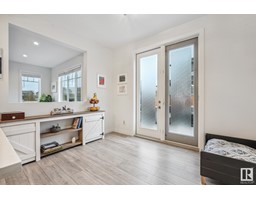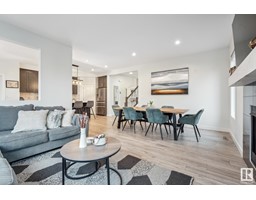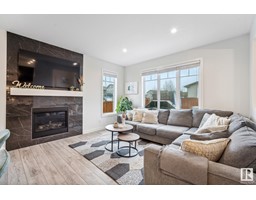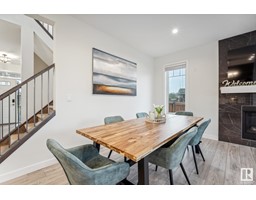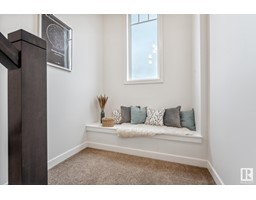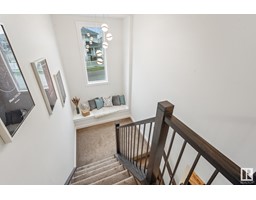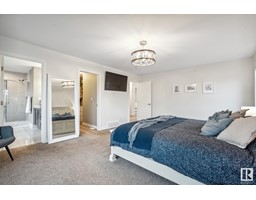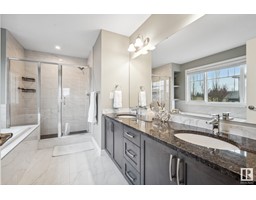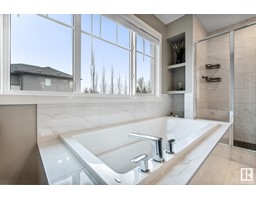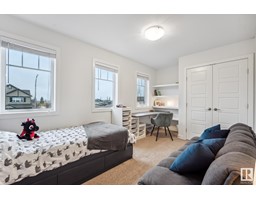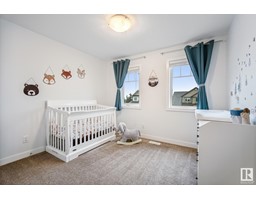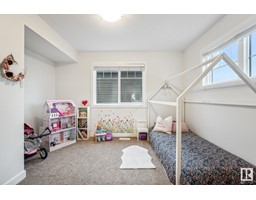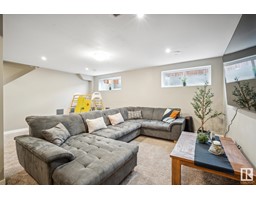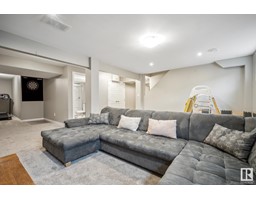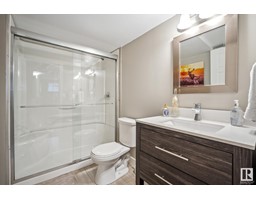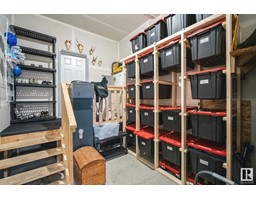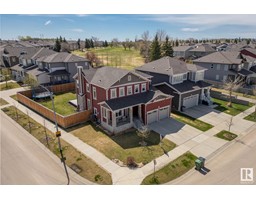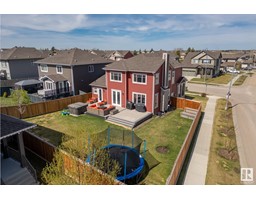90 Rosemount Bv, Beaumont, Alberta T4X 1Z6
Posted: in
$694,900
Welcome to COLONIALE ESTATES & imagine living steps away from 18 HOLE GOLF, PARKS & TRAILS. The theme of this fully finished 2 storey home is SPACE FOR FAMILY. The MAIN FLOOR DEN is ideal for HOME OFFICE and MUSIC LESSONS. The KITCHEN is a chef's dream with 2 pantry spaces, NEW QUARTZ COUNTERTOPS, NEW INDUCTION STOVE & STAINLESS STEEL APPLIANCES. The LARGE DINING SPACE and GREATROOM is perfect for big family meals & get togethers. Escape upstairs to a PRIMARY BEDROOM you have to see to believe, with SPA-LIKE 5pc ENSUITE & WALK-IN CLOSET. Never worry about having your kids too far away with 3 ADDITIONAL SPACIOUS BEDROOMS & a 4 PC BATH. The FULLY FINISHED BASEMENT is perfect for family movie nights, with SPACE for billiards or ping pong table, a FLEX/FITNESS AREA & ADDITIONAL OFFICE OR GAME ROOM. The BACKYARD OASIS is AN ACTIVE FAMILY'S DREAM with COMPOSITE DECK, HOT TUB, space to PARK YOUR RV, and let the kids run. All of this as well as NEW CENTRAL A/C, NEW LIGHTING, FRESH PAINT & CUSTOM GARAGE MUDROOM. (id:45344)
Property Details
| MLS® Number | E4386271 |
| Property Type | Single Family |
| Neigbourhood | Coloniale Estates_BEAU |
| Amenities Near By | Airport, Golf Course, Playground |
| Features | Corner Site, Flat Site, Park/reserve, No Smoking Home |
| Structure | Deck, Porch |
Building
| Bathroom Total | 4 |
| Bedrooms Total | 4 |
| Amenities | Ceiling - 9ft |
| Appliances | Dishwasher, Dryer, Garage Door Opener Remote(s), Garage Door Opener, Microwave Range Hood Combo, Refrigerator, Washer, Water Softener, Window Coverings |
| Basement Development | Finished |
| Basement Type | Full (finished) |
| Constructed Date | 2017 |
| Construction Style Attachment | Detached |
| Cooling Type | Central Air Conditioning |
| Fireplace Fuel | Gas |
| Fireplace Present | Yes |
| Fireplace Type | Unknown |
| Half Bath Total | 1 |
| Heating Type | Forced Air |
| Stories Total | 2 |
| Size Interior | 205.9 M2 |
| Type | House |
Parking
| Attached Garage |
Land
| Acreage | No |
| Fence Type | Fence |
| Land Amenities | Airport, Golf Course, Playground |
| Size Irregular | 653.11 |
| Size Total | 653.11 M2 |
| Size Total Text | 653.11 M2 |
Rooms
| Level | Type | Length | Width | Dimensions |
|---|---|---|---|---|
| Basement | Family Room | 5.6 m | 3.8 m | 5.6 m x 3.8 m |
| Basement | Office | 4 m | 2.5 m | 4 m x 2.5 m |
| Main Level | Living Room | 3.7 m | 3.7 m | 3.7 m x 3.7 m |
| Main Level | Dining Room | 4.2 m | 2.6 m | 4.2 m x 2.6 m |
| Main Level | Kitchen | 4.4 m | 3.2 m | 4.4 m x 3.2 m |
| Main Level | Den | Measurements not available | ||
| Upper Level | Primary Bedroom | 5.8 m | 4.1 m | 5.8 m x 4.1 m |
| Upper Level | Bedroom 2 | 4.7 m | 2.7 m | 4.7 m x 2.7 m |
| Upper Level | Bedroom 3 | 3.2 m | 2.8 m | 3.2 m x 2.8 m |
| Upper Level | Bedroom 4 | 3.7 m | 3.2 m | 3.7 m x 3.2 m |
https://www.realtor.ca/real-estate/26868149/90-rosemount-bv-beaumont-coloniale-estatesbeau

