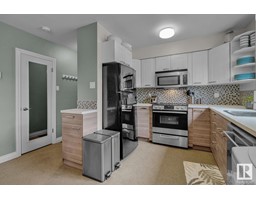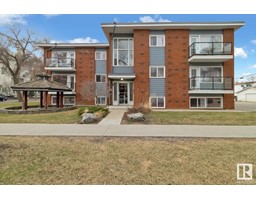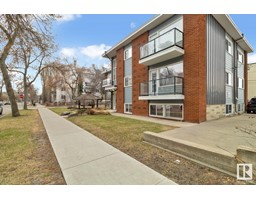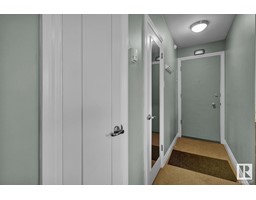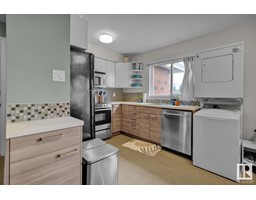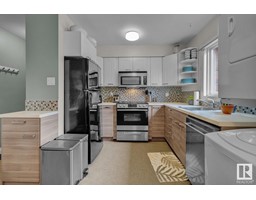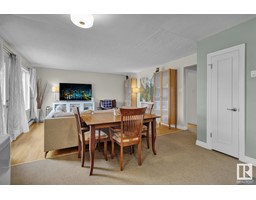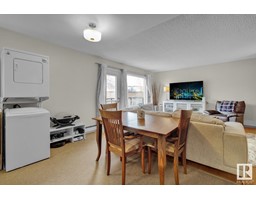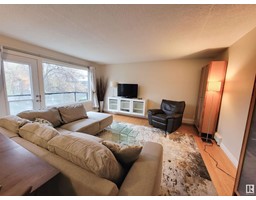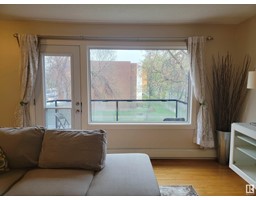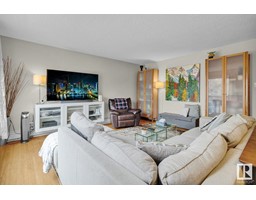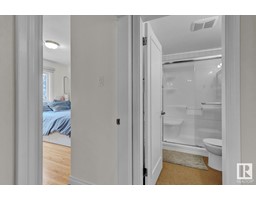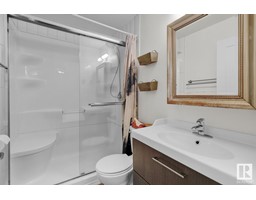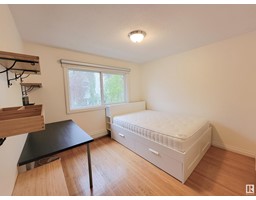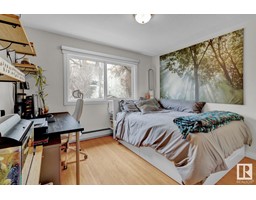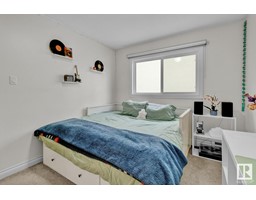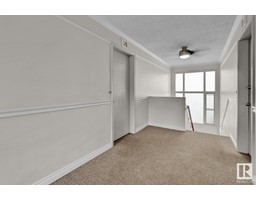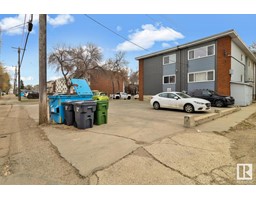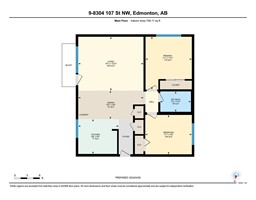#9 8304 107 St Nw, Edmonton, Alberta T6E 2H8
Posted: in
$250,000Maintenance, Exterior Maintenance, Heat, Insurance, Landscaping, Other, See Remarks, Property Management, Water
$669.51 Monthly
Maintenance, Exterior Maintenance, Heat, Insurance, Landscaping, Other, See Remarks, Property Management, Water
$669.51 MonthlyCheck out this newly renovated, 2-bedroom condo nestled in a serene building mostly occupied by owners! Situated on the top floor, this corner unit boasts exceptional tranquility and privacy. With newer vinyl windows on 3 exterior walls, natural light floods the space, accompanied by refreshing summer breezes. The modern suite features the kitchen, dining area, living room, 2 bedrooms, a 3-p bath, in-suite laundry, and an assigned parking stall for added convenience. Select furnishings are negotiable, ensuring a seamless transition into your new home. It has an array of amenities including restaurants, bars, cafes, farmers market, and is just blocks from the River Valley trails and close to downtown and the University of Alberta. An exceptional investment for university students, it presents the advantages of ownership over renting, promising both comfort and financial prudence. Located in the heart of Edmonton, near the lively Whyte Ave, this condo offers 24-hour fun. (id:45344)
Property Details
| MLS® Number | E4384903 |
| Property Type | Single Family |
| Neigbourhood | Garneau |
| Amenities Near By | Public Transit, Schools, Shopping |
| Features | Lane |
| Structure | Deck |
Building
| Bathroom Total | 1 |
| Bedrooms Total | 2 |
| Appliances | Dishwasher, Microwave Range Hood Combo, Refrigerator, Washer/dryer Stack-up, Stove, Window Coverings |
| Basement Type | None |
| Constructed Date | 1963 |
| Heating Type | Hot Water Radiator Heat |
| Size Interior | 70.25 M2 |
| Type | Apartment |
Parking
| Stall |
Land
| Acreage | No |
| Land Amenities | Public Transit, Schools, Shopping |
| Size Irregular | 118.44 |
| Size Total | 118.44 M2 |
| Size Total Text | 118.44 M2 |
Rooms
| Level | Type | Length | Width | Dimensions |
|---|---|---|---|---|
| Main Level | Living Room | 4.74 m | 3.91 m | 4.74 m x 3.91 m |
| Main Level | Dining Room | 4.74 m | 2.06 m | 4.74 m x 2.06 m |
| Main Level | Kitchen | 2.94 m | 2.53 m | 2.94 m x 2.53 m |
| Main Level | Primary Bedroom | 3.84 m | 3.37 m | 3.84 m x 3.37 m |
| Main Level | Bedroom 2 | 3.39 m | 2.86 m | 3.39 m x 2.86 m |
| Main Level | Laundry Room | Measurements not available |
https://www.realtor.ca/real-estate/26828895/9-8304-107-st-nw-edmonton-garneau

