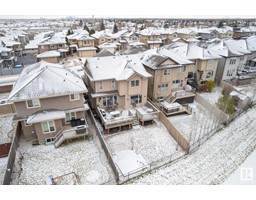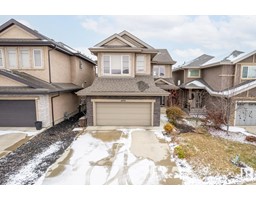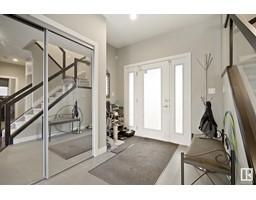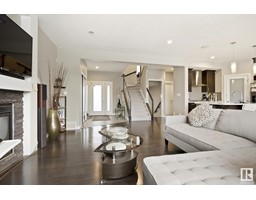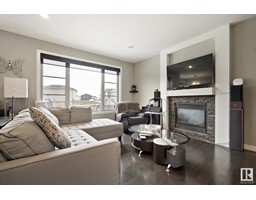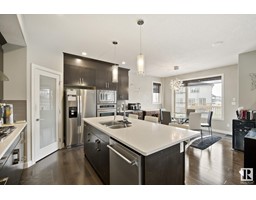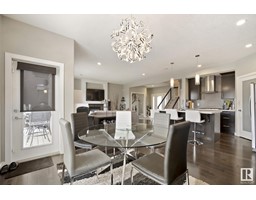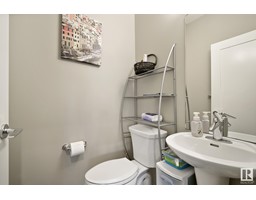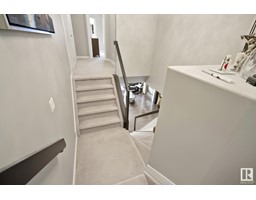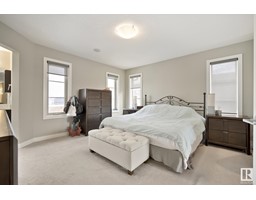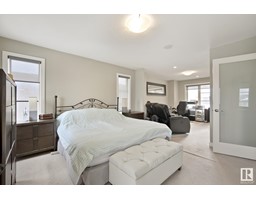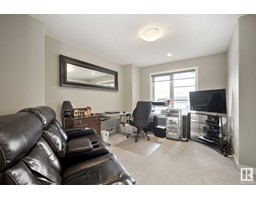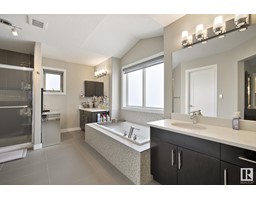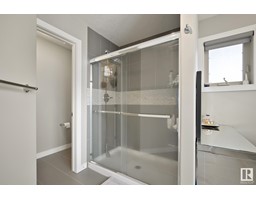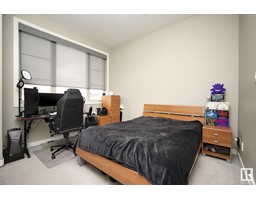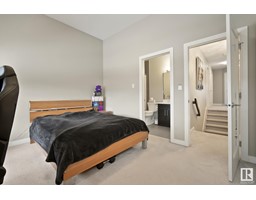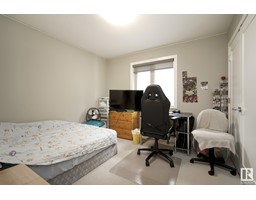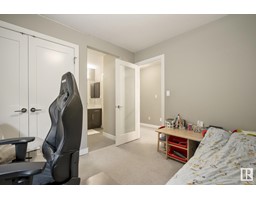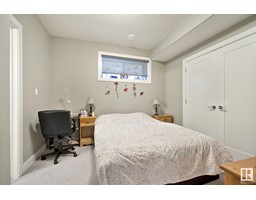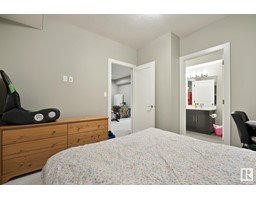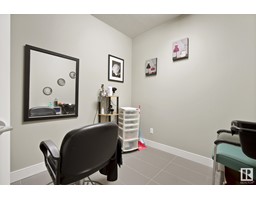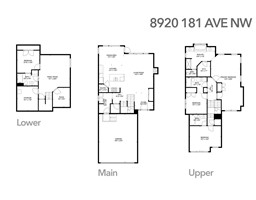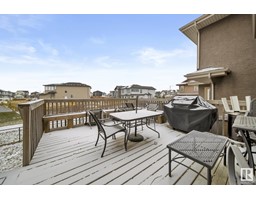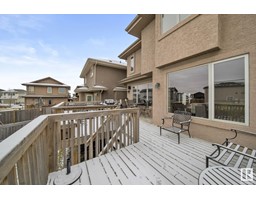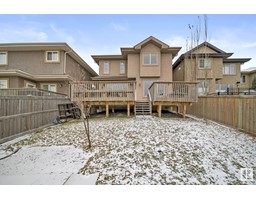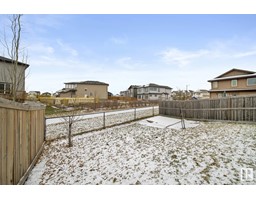8920 181 Av Nw, Edmonton, Alberta T5Z 0J5
Posted: in
$599,995
Welcome Home! Nestled in a picturesque neighbourhood, this 2,068 sq ft residence offers 4 bedrooms, each with its own ensuite bathroom, providing unparalleled privacy and convenience. The open concept design seamlessly blends elegance with functionality. The developed basement adds valuable living space, perfect for a home theater or guest suite. Indulge in the convenience of a home salon, a private oasis for pampering. The gourmet kitchen boasts high-end appliances and ample storage, connecting to the open living area. The primary suite features a dual vanity ensuite, offering luxury and space. Enjoy the outdoors on the large back deck overlooking a lush backyard. Modern amenities include central air conditioning and in-floor heating in all bathrooms and entrances, ensuring warmth and comfort. Don't miss the chance to call this stylish house your home. (id:45344)
Property Details
| MLS® Number | E4376777 |
| Property Type | Single Family |
| Neigbourhood | Klarvatten |
| Amenities Near By | Golf Course, Playground, Public Transit, Schools, Shopping |
| Features | See Remarks, No Back Lane, No Smoking Home |
| Structure | Deck |
Building
| Bathroom Total | 5 |
| Bedrooms Total | 4 |
| Appliances | Dishwasher, Dryer, Garage Door Opener, Hood Fan, Oven - Built-in, Microwave, Refrigerator, Stove, Washer, Window Coverings |
| Basement Development | Finished |
| Basement Type | Full (finished) |
| Constructed Date | 2014 |
| Construction Style Attachment | Detached |
| Half Bath Total | 1 |
| Heating Type | Forced Air |
| Stories Total | 2 |
| Size Interior | 192.12 M2 |
| Type | House |
Parking
| Attached Garage |
Land
| Acreage | No |
| Fence Type | Fence |
| Land Amenities | Golf Course, Playground, Public Transit, Schools, Shopping |
Rooms
| Level | Type | Length | Width | Dimensions |
|---|---|---|---|---|
| Basement | Bedroom 4 | 3 m | 1.5 m | 3 m x 1.5 m |
| Basement | Other | 2.9 m | 2.4 m | 2.9 m x 2.4 m |
| Basement | Recreation Room | 5.5 m | 4.6 m | 5.5 m x 4.6 m |
| Main Level | Living Room | 4.7 m | 4.4 m | 4.7 m x 4.4 m |
| Main Level | Dining Room | 3.6 m | 2.8 m | 3.6 m x 2.8 m |
| Main Level | Kitchen | 3.9 m | 3.6 m | 3.9 m x 3.6 m |
| Upper Level | Primary Bedroom | 8.2 m | 3.4 m | 8.2 m x 3.4 m |
| Upper Level | Bedroom 2 | 4.5 m | 3.6 m | 4.5 m x 3.6 m |
| Upper Level | Bedroom 3 | 3.2 m | 3.1 m | 3.2 m x 3.1 m |
https://www.realtor.ca/real-estate/26616526/8920-181-av-nw-edmonton-klarvatten

