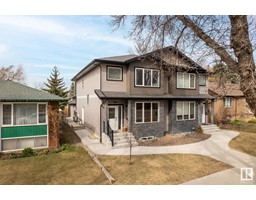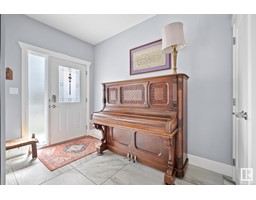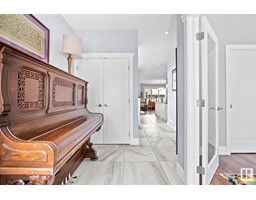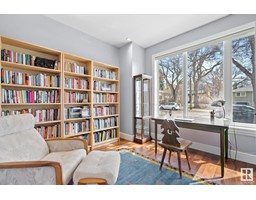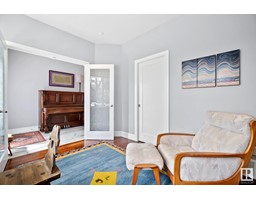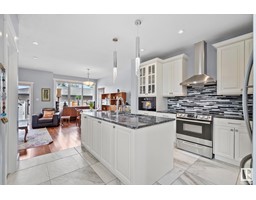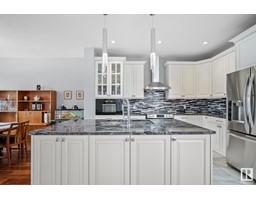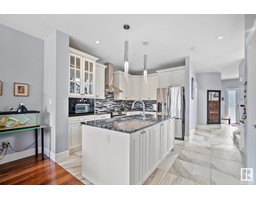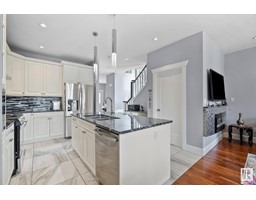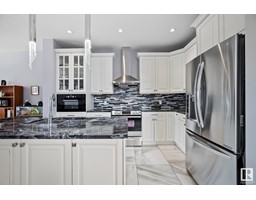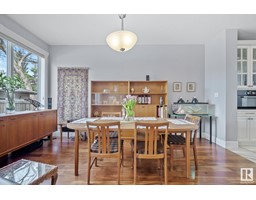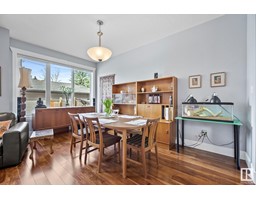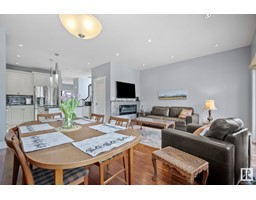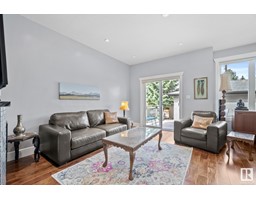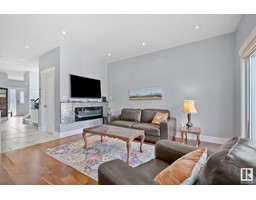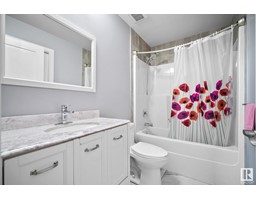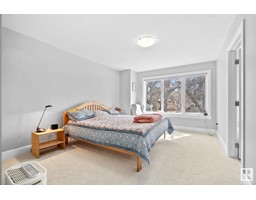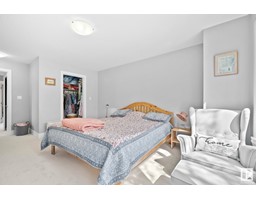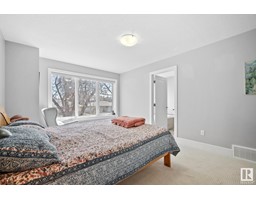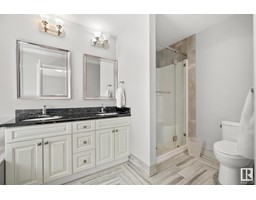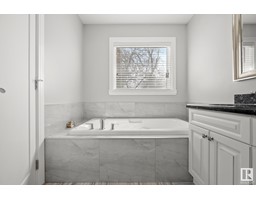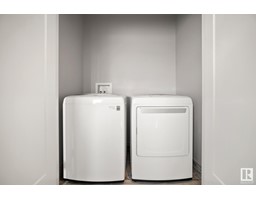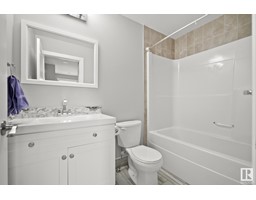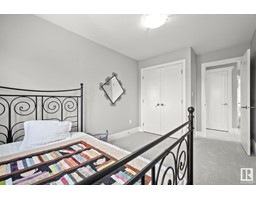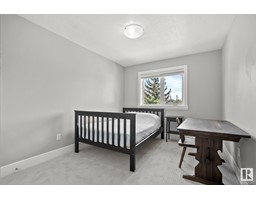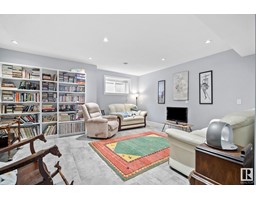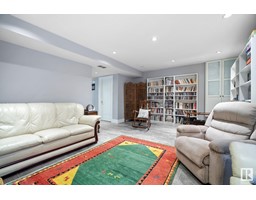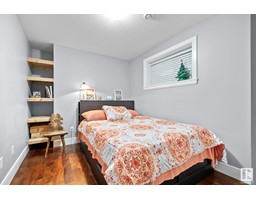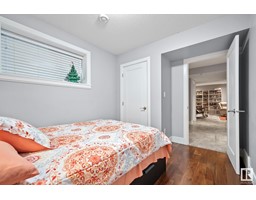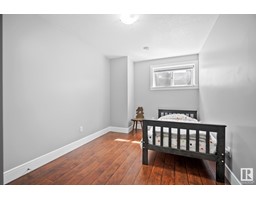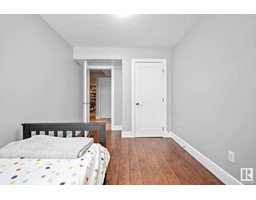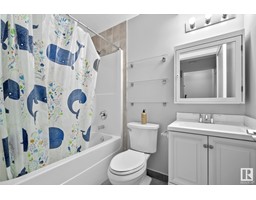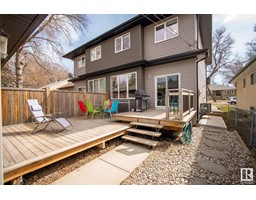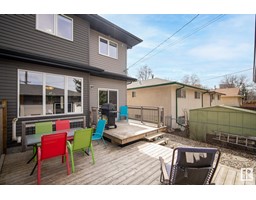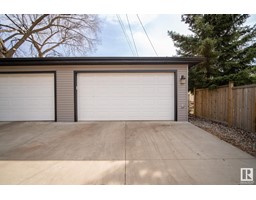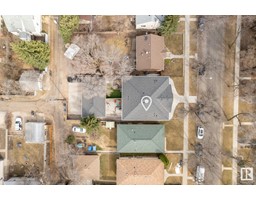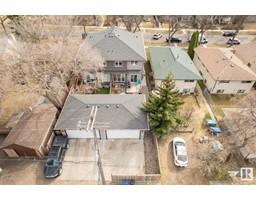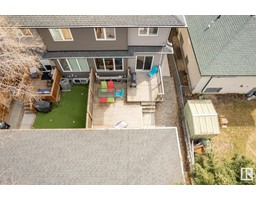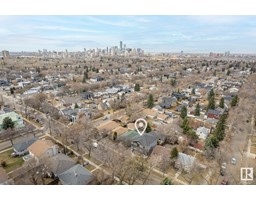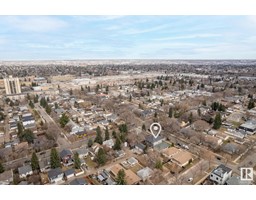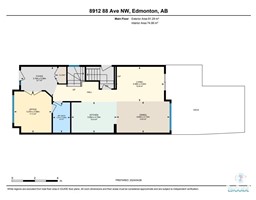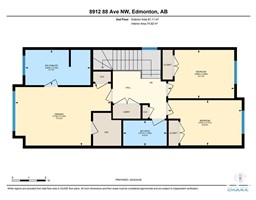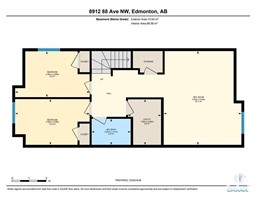8912 88 Av Nw, Edmonton, Alberta T6C 1L8
Posted: in
$579,000
Stunning 1,748 sqft, 2-storey half duplex in Bonnie Doon offers 3+2 BRs, and 4 full baths. 9 ft ceiling main floor offers open concept floor plan with kitchen and a beautiful island, bright and spacious living room, den with access to a full bath. 2nd floor features a large master BR with a 5pc en-suite and walk-in closet. 2 bedrooms, 4pc bath and laundry room. This high end home comes with triple-pane windows, custom blinds throughout, stainless steel appliances, hardwood on main floor, granite counter tops, ceramic tile in bathrooms & laundry room and loads of LED pot lights. Fully finished basement (separate entrance) comes with large family-room, 2 bedrooms and a 4pc bathroom. (basement is also rough-in for 2nd set of washer/dryer). This home also offers a double garage, deck and A/C. Excellent location, close to schools, transportation, shopping and much more! Don't miss out on this amazing property, youll love calling this house your home! (id:45344)
Property Details
| MLS® Number | E4384568 |
| Property Type | Single Family |
| Neigbourhood | Bonnie Doon |
| Amenities Near By | Public Transit, Schools, Shopping |
| Features | See Remarks, Lane |
Building
| Bathroom Total | 4 |
| Bedrooms Total | 5 |
| Appliances | Dishwasher, Dryer, Garage Door Opener Remote(s), Garage Door Opener, Hood Fan, Refrigerator, Stove, Washer |
| Basement Development | Finished |
| Basement Type | Full (finished) |
| Constructed Date | 2017 |
| Construction Style Attachment | Semi-detached |
| Cooling Type | Central Air Conditioning |
| Heating Type | Forced Air |
| Stories Total | 2 |
| Size Interior | 162.39 M2 |
| Type | Duplex |
Parking
| Detached Garage |
Land
| Acreage | No |
| Fence Type | Fence |
| Land Amenities | Public Transit, Schools, Shopping |
| Size Irregular | 313.56 |
| Size Total | 313.56 M2 |
| Size Total Text | 313.56 M2 |
Rooms
| Level | Type | Length | Width | Dimensions |
|---|---|---|---|---|
| Basement | Bedroom 4 | 2.65 m | 4.34 m | 2.65 m x 4.34 m |
| Basement | Bedroom 5 | 2.66 m | 4.34 m | 2.66 m x 4.34 m |
| Basement | Recreation Room | 5.44 m | 4.52 m | 5.44 m x 4.52 m |
| Basement | Utility Room | 2.64 m | 1.92 m | 2.64 m x 1.92 m |
| Main Level | Living Room | 3.02 m | 4.28 m | 3.02 m x 4.28 m |
| Main Level | Dining Room | 2.72 m | 4.64 m | 2.72 m x 4.64 m |
| Main Level | Kitchen | 2.7 m | 3.95 m | 2.7 m x 3.95 m |
| Main Level | Office | 3.59 m | 3.27 m | 3.59 m x 3.27 m |
| Upper Level | Primary Bedroom | 3.72 m | 5.73 m | 3.72 m x 5.73 m |
| Upper Level | Bedroom 2 | 2.71 m | 4.41 m | 2.71 m x 4.41 m |
| Upper Level | Bedroom 3 | 2.9 m | 3.96 m | 2.9 m x 3.96 m |
https://www.realtor.ca/real-estate/26816382/8912-88-av-nw-edmonton-bonnie-doon

