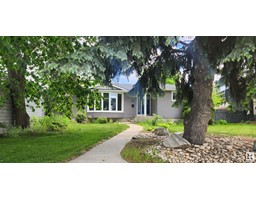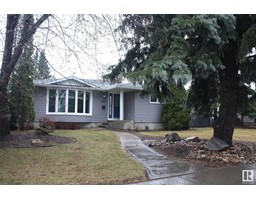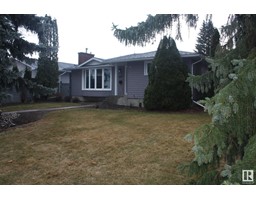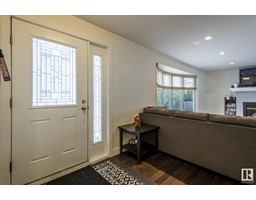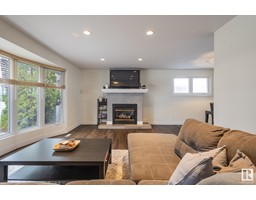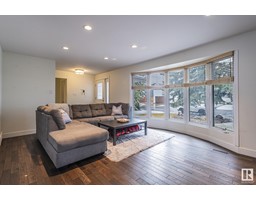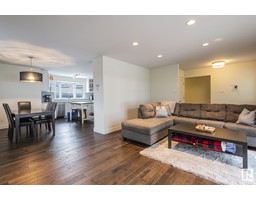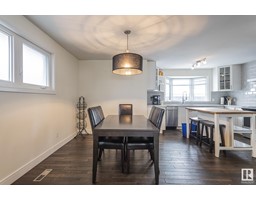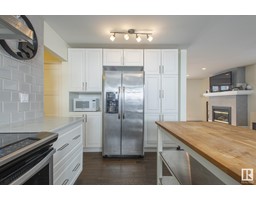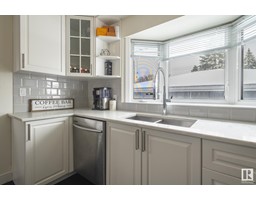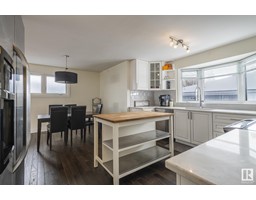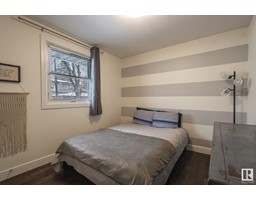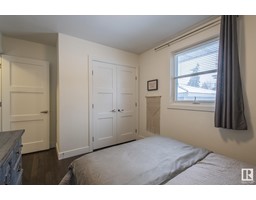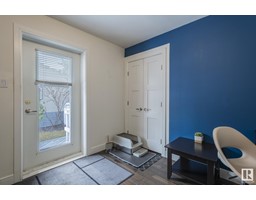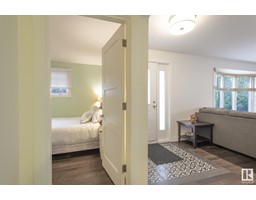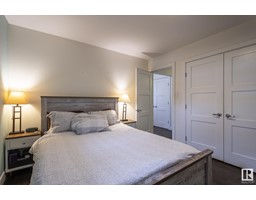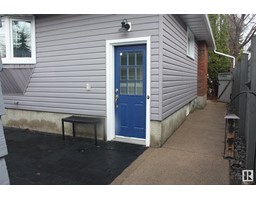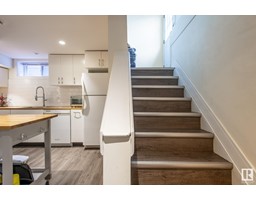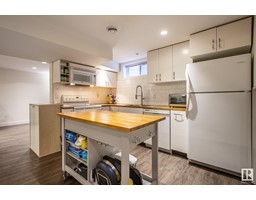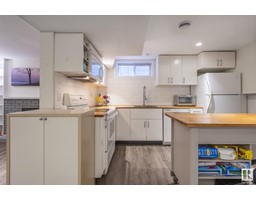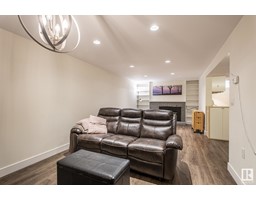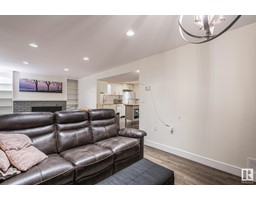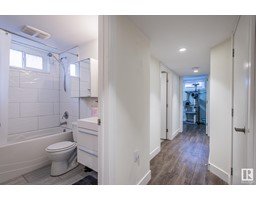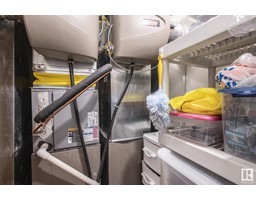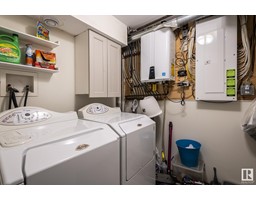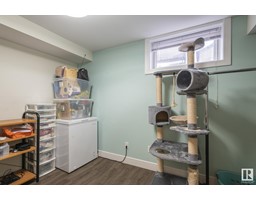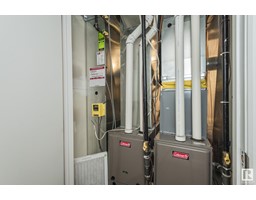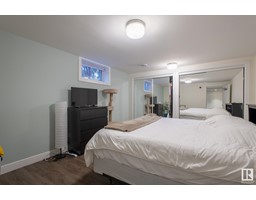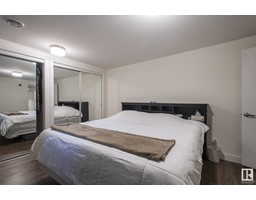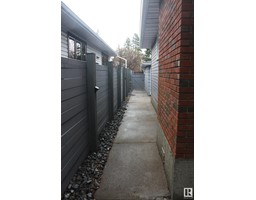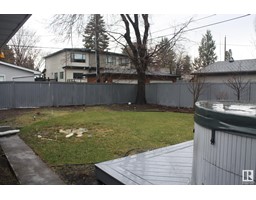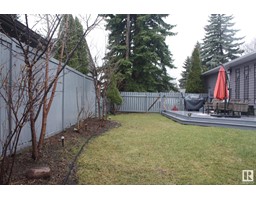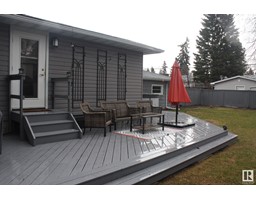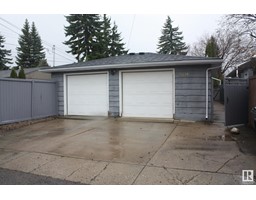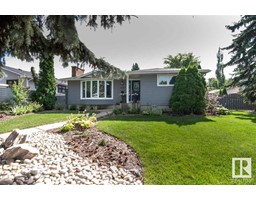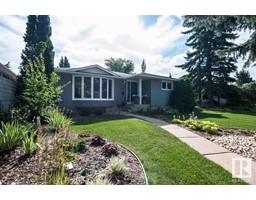8819 143 St Nw, Edmonton, Alberta T5R 0P1
Posted: in
$700,000
Beautifully RENOVATED and spacious bungalow with an attractive LEGAL BASEMENT SUITE. Located in desirable Parkview, with ideal proximity to all parts of the City, river valley, schools, public transportation and great restaurants. Updated with high QUALITY and lasting APPEAL in mind. White kitchens with islands, quartz countertops, tons of pot lights and flat ceilings, marble tiles, solid wood floors (upstairs) and heated floors (downstairs), two gas fireplaces, french door style closet doors, skylight, stacking Bosch washer and dryer and other high end appliances, updated electrical panel, 2 high efficiency furnaces with humidifiers, tankless water system, central air, fully fenced mature yard with deck and rubberized patio separated for privacy. Hot tub. Newer windows and shingles replaced in 2015. Oversized 22x26 wide double garage with back alley access and full driveway. Good size yard with additional utility right away rented for $498 annually. Tremendous opportunity! (id:45344)
Property Details
| MLS® Number | E4384872 |
| Property Type | Single Family |
| Neigbourhood | Parkview |
| Amenities Near By | Public Transit, Schools, Shopping |
| Features | Treed, Park/reserve, Lane, Closet Organizers |
| Parking Space Total | 4 |
| Structure | Deck |
Building
| Bathroom Total | 2 |
| Bedrooms Total | 4 |
| Appliances | Dryer, Garage Door Opener Remote(s), Humidifier, Microwave Range Hood Combo, Washer/dryer Stack-up, Stove, Washer, Refrigerator, Dishwasher |
| Architectural Style | Bungalow |
| Basement Development | Finished |
| Basement Features | Suite |
| Basement Type | Full (finished) |
| Constructed Date | 1957 |
| Construction Style Attachment | Detached |
| Cooling Type | Central Air Conditioning |
| Fire Protection | Smoke Detectors |
| Fireplace Fuel | Gas |
| Fireplace Present | Yes |
| Fireplace Type | Unknown |
| Heating Type | Forced Air |
| Stories Total | 1 |
| Size Interior | 111.63 M2 |
| Type | House |
Parking
| Detached Garage | |
| Oversize |
Land
| Acreage | No |
| Fence Type | Fence |
| Land Amenities | Public Transit, Schools, Shopping |
Rooms
| Level | Type | Length | Width | Dimensions |
|---|---|---|---|---|
| Basement | Bedroom 3 | Measurements not available | ||
| Basement | Bedroom 4 | Measurements not available | ||
| Basement | Second Kitchen | Measurements not available | ||
| Basement | Breakfast | Measurements not available | ||
| Main Level | Living Room | Measurements not available | ||
| Main Level | Dining Room | Measurements not available | ||
| Main Level | Kitchen | Measurements not available | ||
| Main Level | Den | Measurements not available | ||
| Main Level | Primary Bedroom | Measurements not available | ||
| Main Level | Bedroom 2 | Measurements not available |
https://www.realtor.ca/real-estate/26828870/8819-143-st-nw-edmonton-parkview

