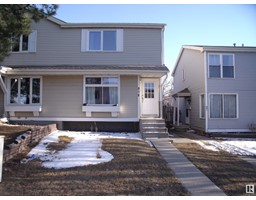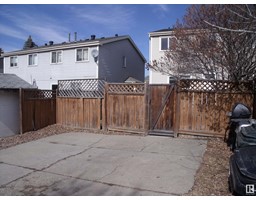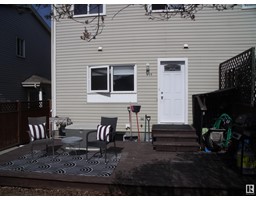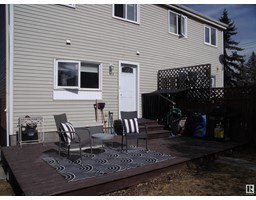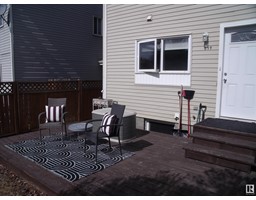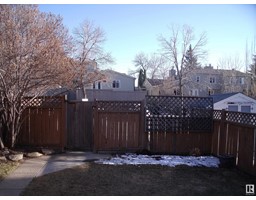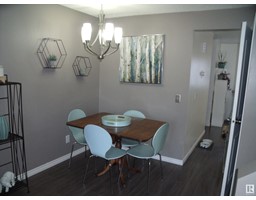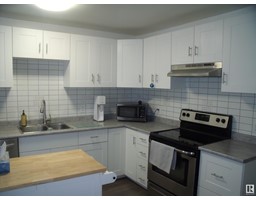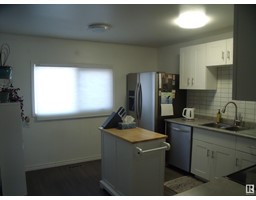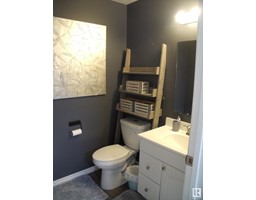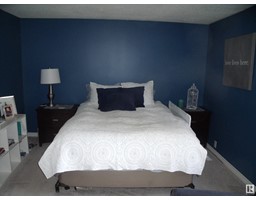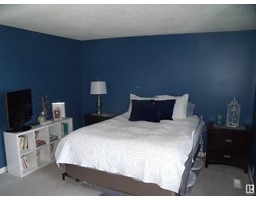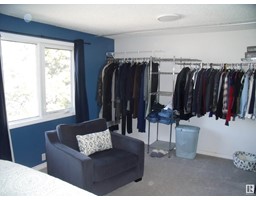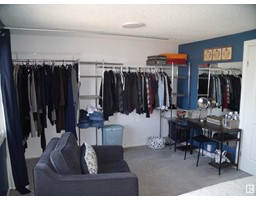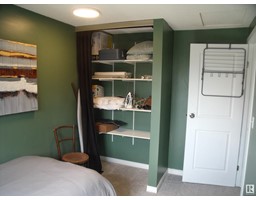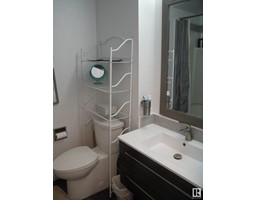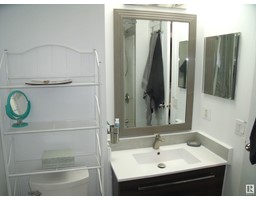879 Village Me, Sherwood Park, Alberta T8A 4L9
Posted: in
$319,900
Bright & Spacious half duplex located in beautiful Village on the Lake! No condo fees. Perfect starter home or investment property! Easy access to schools, shopping and walking paths around the lake. The spacious living room is bright and sunny, and the adjacent dining room has space for entertaining. The kitchen has been completely renovated, with brand new modern cabinets, countertops and backsplash, plus high-end stainless appliances. A half bath completes the main floor. The upper level offers a large master with an enormous wall-to-wall closet, 2 more bedrooms + 4pc bath. The basement is finished with a spacious family room, plus laundry and storage. This property also offers a sunny south-facing yard, a large deck and extra parking in the back alley. Nothing to do but move in! (id:45344)
Property Details
| MLS® Number | E4383303 |
| Property Type | Single Family |
| Neigbourhood | Village on the Lake |
| Amenities Near By | Golf Course, Playground, Public Transit, Schools, Shopping |
| Features | Lane, No Smoking Home |
| Structure | Deck |
Building
| Bathroom Total | 2 |
| Bedrooms Total | 3 |
| Amenities | Vinyl Windows |
| Appliances | Dishwasher, Dryer, Hood Fan, Refrigerator, Stove, Washer, Window Coverings |
| Basement Development | Finished |
| Basement Type | Full (finished) |
| Constructed Date | 1980 |
| Construction Style Attachment | Semi-detached |
| Half Bath Total | 1 |
| Heating Type | Forced Air |
| Stories Total | 2 |
| Size Interior | 98.59 M2 |
| Type | Duplex |
Parking
| Parking Pad | |
| Rear |
Land
| Acreage | No |
| Fence Type | Fence |
| Land Amenities | Golf Course, Playground, Public Transit, Schools, Shopping |
| Size Irregular | 204 |
| Size Total | 204 M2 |
| Size Total Text | 204 M2 |
Rooms
| Level | Type | Length | Width | Dimensions |
|---|---|---|---|---|
| Basement | Recreation Room | 4.9 m | 3.56 m | 4.9 m x 3.56 m |
| Basement | Storage | 3.71 m | 3.14 m | 3.71 m x 3.14 m |
| Main Level | Living Room | 3.75 m | 3.49 m | 3.75 m x 3.49 m |
| Main Level | Dining Room | 2.46 m | 2.1 m | 2.46 m x 2.1 m |
| Main Level | Kitchen | 3.81 m | 3.4 m | 3.81 m x 3.4 m |
| Upper Level | Primary Bedroom | 5.19 m | 3.55 m | 5.19 m x 3.55 m |
| Upper Level | Bedroom 2 | 3.15 m | 2.36 m | 3.15 m x 2.36 m |
| Upper Level | Bedroom 3 | 2.84 m | 2.72 m | 2.84 m x 2.72 m |
https://www.realtor.ca/real-estate/26783374/879-village-me-sherwood-park-village-on-the-lake

