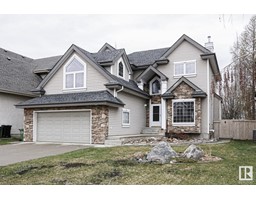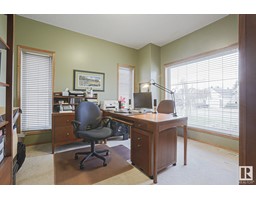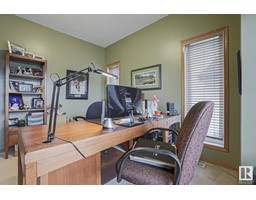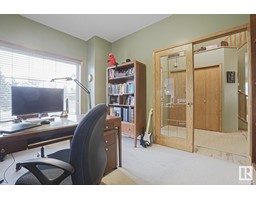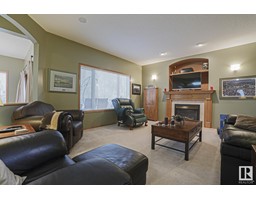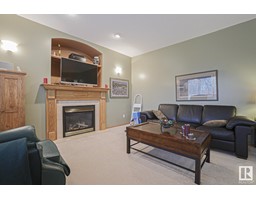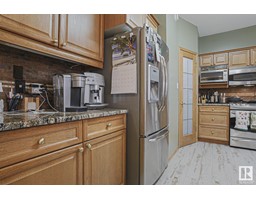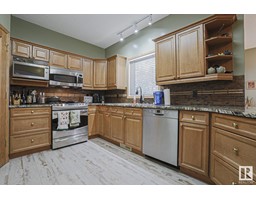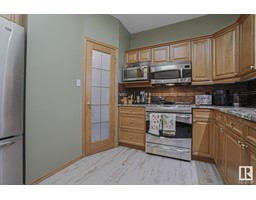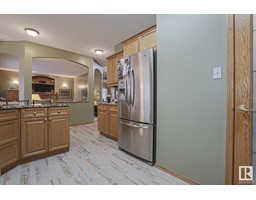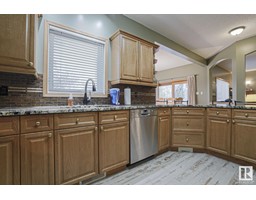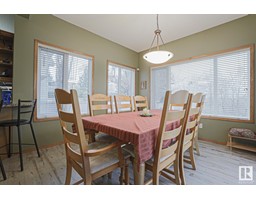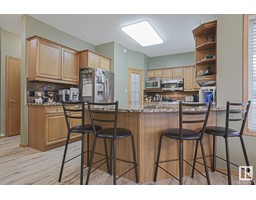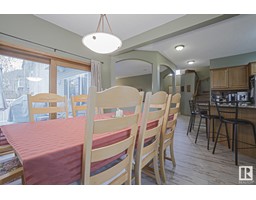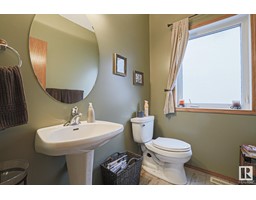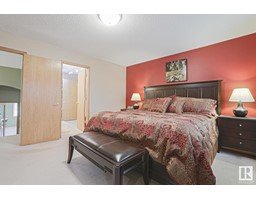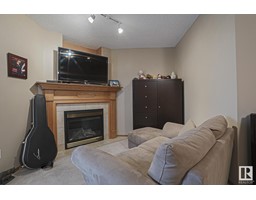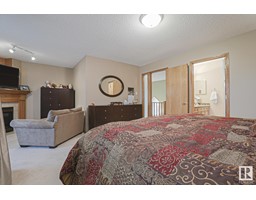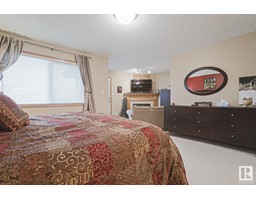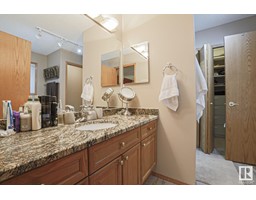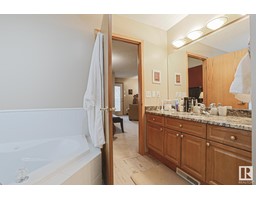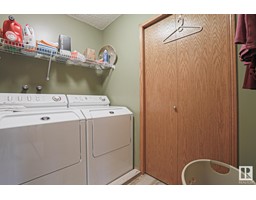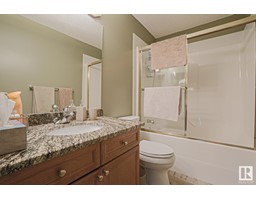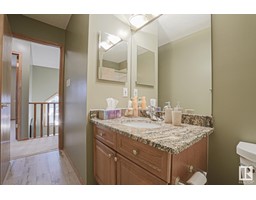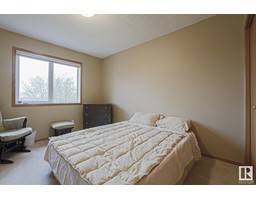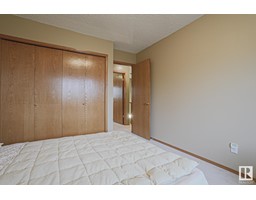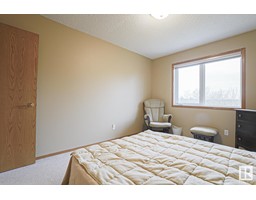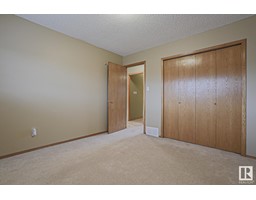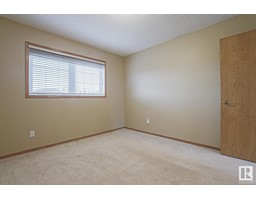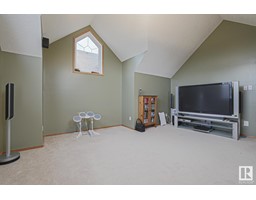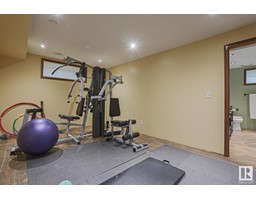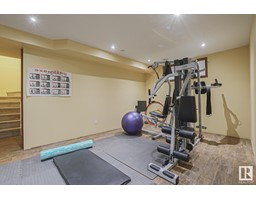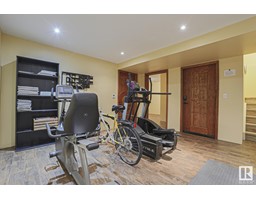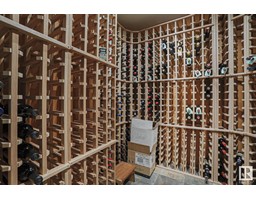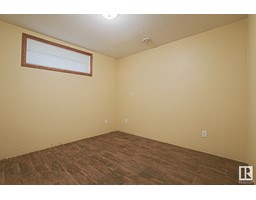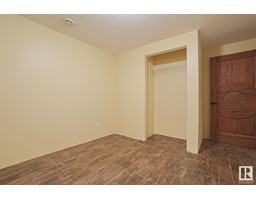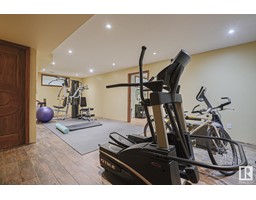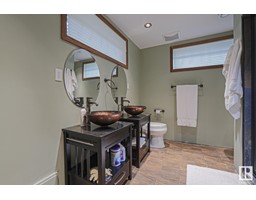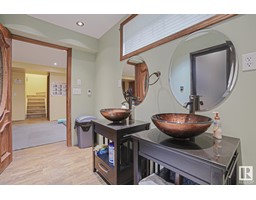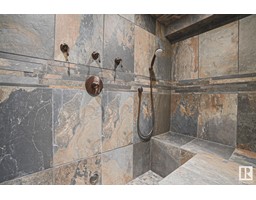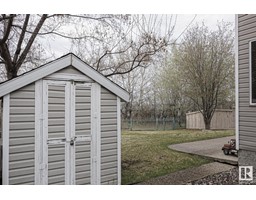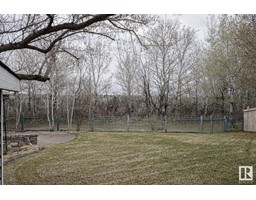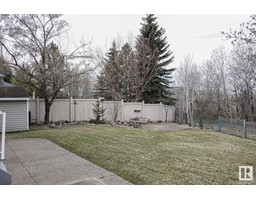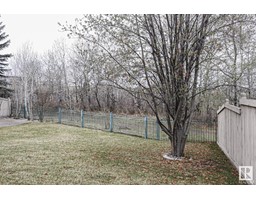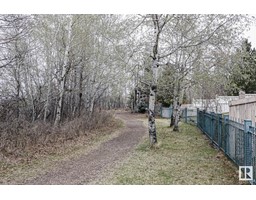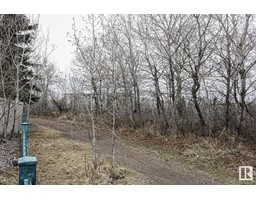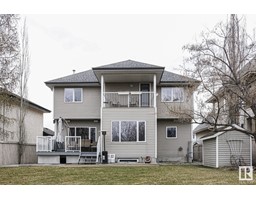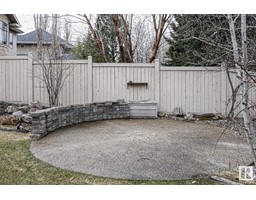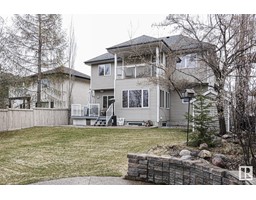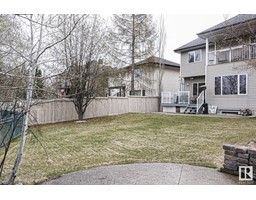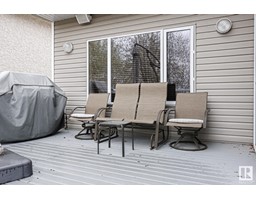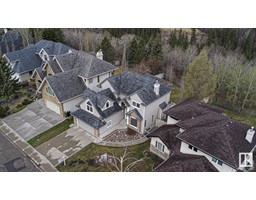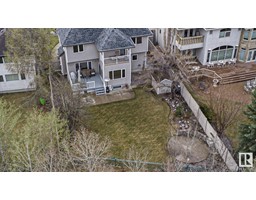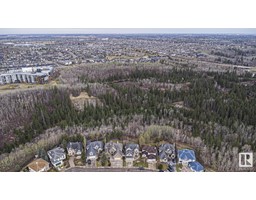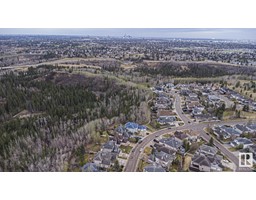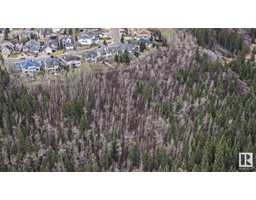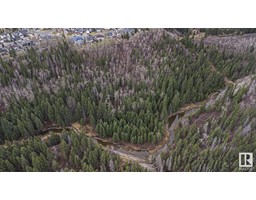873 Twin Brooks Cl Nw, Edmonton, Alberta T6J 7G6
Posted: in
$899,900
Nestled by Whitemud Creek Ravine, this custom-built 2-story home offers a serene setting, nature trails & stunning views. Located on a quiet street, enjoy a beautifully landscaped yard with a fire pit. The interior boasts 9' ceilings, an open-concept layout, & a flex room ideal for a home office. The kitchen has GRANITE counters, Stainless Steele Appliances, walk-in pantry & spacius dining area. Upstairs features a Large media room, 3 beds & laundry. Relax in the primary suite with a balcony, ensuite & fireplace. The fully finished basement includes a wine room, rec room, bedroom & full bath with Tiled Steam Shower. Near Twin Brooks Nature Park, this home offers a unique lifestyle opportunity. (id:45344)
Property Details
| MLS® Number | E4385916 |
| Property Type | Single Family |
| Neigbourhood | Twin Brooks |
| Amenities Near By | Park, Playground, Schools, Shopping |
| Features | Ravine |
| Structure | Deck |
| View Type | Ravine View |
Building
| Bathroom Total | 4 |
| Bedrooms Total | 4 |
| Amenities | Ceiling - 9ft |
| Appliances | Alarm System, Dishwasher, Dryer, Microwave, Refrigerator, Storage Shed, Gas Stove(s), Washer, Water Softener, Window Coverings |
| Basement Development | Finished |
| Basement Type | Full (finished) |
| Constructed Date | 2000 |
| Construction Style Attachment | Detached |
| Cooling Type | Central Air Conditioning |
| Half Bath Total | 1 |
| Heating Type | Forced Air |
| Stories Total | 2 |
| Size Interior | 228.82 M2 |
| Type | House |
Parking
| Attached Garage |
Land
| Acreage | No |
| Fence Type | Fence |
| Land Amenities | Park, Playground, Schools, Shopping |
| Size Irregular | 657.98 |
| Size Total | 657.98 M2 |
| Size Total Text | 657.98 M2 |
Rooms
| Level | Type | Length | Width | Dimensions |
|---|---|---|---|---|
| Basement | Bedroom 4 | 3.23 m | 4.1 m | 3.23 m x 4.1 m |
| Basement | Recreation Room | 4.72 m | 8.19 m | 4.72 m x 8.19 m |
| Main Level | Living Room | 4.41 m | 5.5 m | 4.41 m x 5.5 m |
| Main Level | Dining Room | 4.52 m | 3.51 m | 4.52 m x 3.51 m |
| Main Level | Kitchen | 3.42 m | 5.7 m | 3.42 m x 5.7 m |
| Main Level | Den | 3.77 m | 3.36 m | 3.77 m x 3.36 m |
| Upper Level | Primary Bedroom | 5.21 m | 6.53 m | 5.21 m x 6.53 m |
| Upper Level | Bedroom 2 | 3.96 m | 3.05 m | 3.96 m x 3.05 m |
| Upper Level | Bedroom 3 | 3.44 m | 3.37 m | 3.44 m x 3.37 m |
| Upper Level | Bonus Room | 5.07 m | 5.21 m | 5.07 m x 5.21 m |
https://www.realtor.ca/real-estate/26855537/873-twin-brooks-cl-nw-edmonton-twin-brooks

