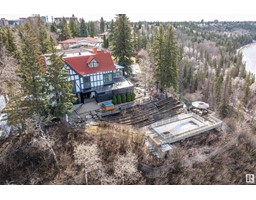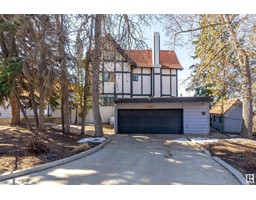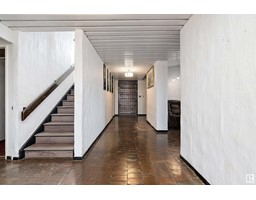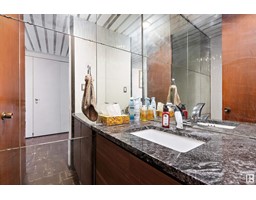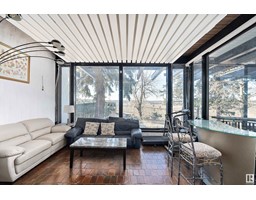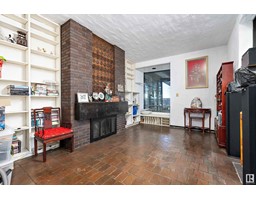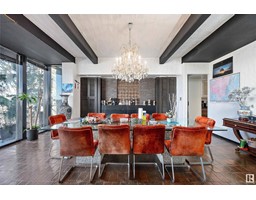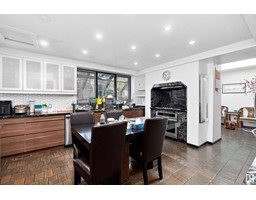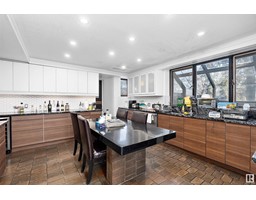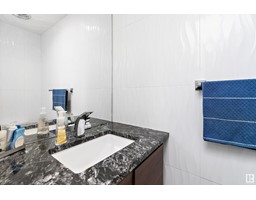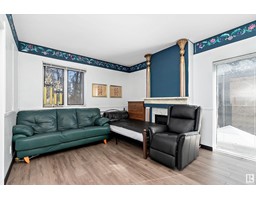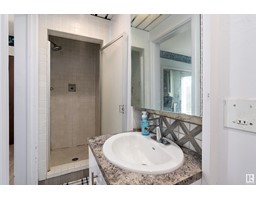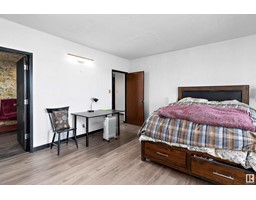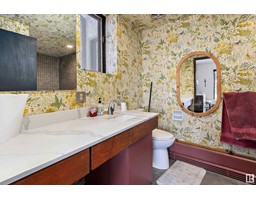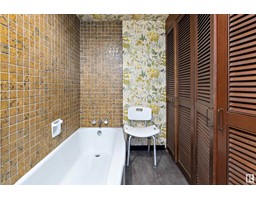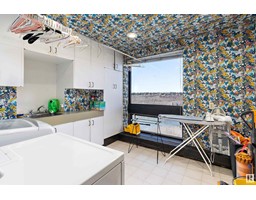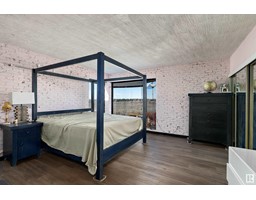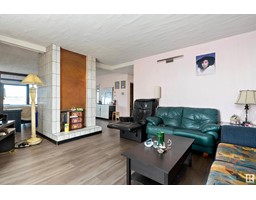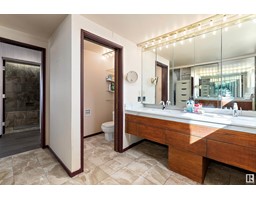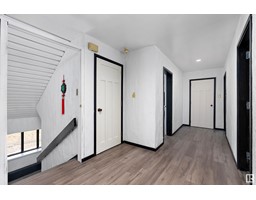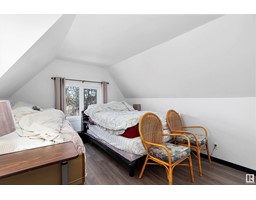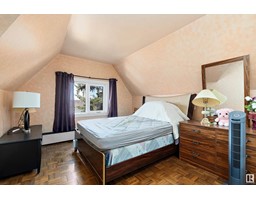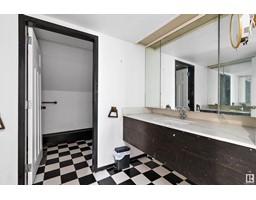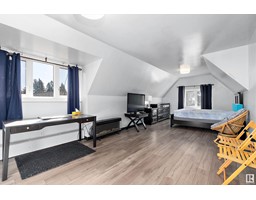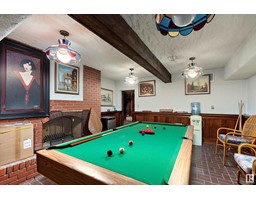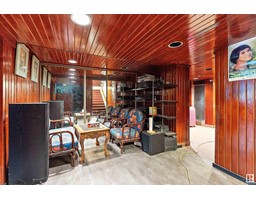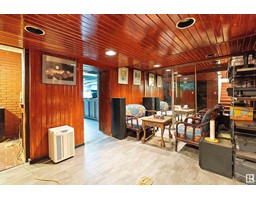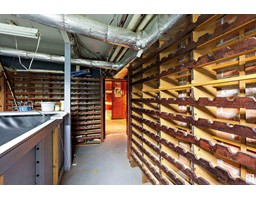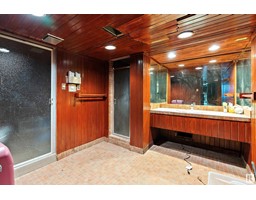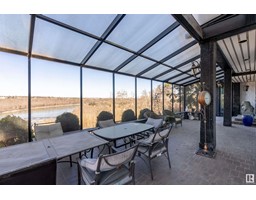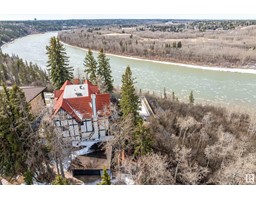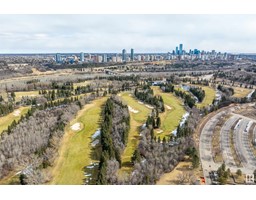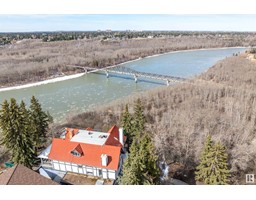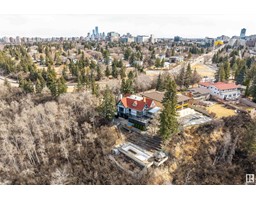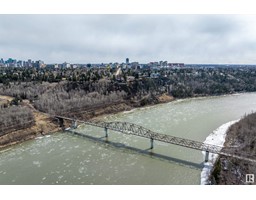8638 Saskatchewan Dr Nw, Edmonton, Alberta T6G 2A8
Posted: in
$2,599,000
Get ready to indulge in the EPITOME of LUXURY LIVING with this secluded, ONE-OF-A KIND ESTATE nestled in the PRESTIGIOUS Windsor Park enclave. Offering a BREATHTAKING PANORAMIC VIEW that stretches across the North Saskatchewan River and Hawrelak Park, this OPULENT residence boasts an IMPRESSIVE 8 BDRMS & 8 BATH! The main level unfolds to reveal a SPACIOUS LIVING RM adorned w/a COZY FIREPLACE flowing into a SUNROOM! Kitchen features ample CABINETRY/COUNTER SP. alongside a quaint DINING AREA, & the expansive FORMAL DINING RM offers a PICTURESQUE backdrop! Outside, your PRIVATE OASIS awaits! Lounge by the POOL, unwind in the HOT TUB, or entertain guests on the PATIO while relishing in the UNPARALLELED views surrounding you! Perfectly positioned in a PRIME LOCATION, this estate affords easy access to the Royal Mayfair Golf Course & U of A, ensuring CONVENIENCE at your fingertips. Surrounded by other MILLION DOLLAR homes, this unique home EXUDES CURB APPEAL, setting the standard for LUXURY LIVING in Edmonton! (id:45344)
Property Details
| MLS® Number | E4383979 |
| Property Type | Single Family |
| Neigbourhood | Windsor Park_EDMO |
| Features | Cul-de-sac, Private Setting, See Remarks, Ravine, Environmental Reserve |
| Pool Type | Outdoor Pool |
| Structure | Patio(s) |
| View Type | Ravine View, City View |
Building
| Bathroom Total | 8 |
| Bedrooms Total | 7 |
| Appliances | Dishwasher, Dryer, Refrigerator, Stove, Washer, Window Coverings |
| Basement Development | Finished |
| Basement Type | Full (finished) |
| Constructed Date | 1912 |
| Construction Style Attachment | Detached |
| Half Bath Total | 2 |
| Heating Type | Forced Air |
| Stories Total | 3 |
| Size Interior | 492.62 M2 |
| Type | House |
Parking
| Attached Garage |
Land
| Acreage | No |
| Size Irregular | 1581.29 |
| Size Total | 1581.29 M2 |
| Size Total Text | 1581.29 M2 |
Rooms
| Level | Type | Length | Width | Dimensions |
|---|---|---|---|---|
| Basement | Recreation Room | 5.57 m | 4.52 m | 5.57 m x 4.52 m |
| Main Level | Living Room | 9.64 m | 4.8 m | 9.64 m x 4.8 m |
| Main Level | Dining Room | 6.22 m | 4.53 m | 6.22 m x 4.53 m |
| Main Level | Kitchen | 4.45 m | 4.27 m | 4.45 m x 4.27 m |
| Main Level | Den | 3.6 m | 5.01 m | 3.6 m x 5.01 m |
| Upper Level | Primary Bedroom | 9.96 m | 4.52 m | 9.96 m x 4.52 m |
| Upper Level | Bedroom 2 | 4.25 m | 4.78 m | 4.25 m x 4.78 m |
| Upper Level | Bedroom 3 | 3.42 m | 4.61 m | 3.42 m x 4.61 m |
| Upper Level | Bedroom 4 | 5.52 m | 3.27 m | 5.52 m x 3.27 m |
| Upper Level | Bedroom 5 | 4.66 m | 3.14 m | 4.66 m x 3.14 m |
| Upper Level | Bedroom 6 | 8 m | 3.37 m | 8 m x 3.37 m |
| Upper Level | Additional Bedroom | 5.41 m | 3.74 m | 5.41 m x 3.74 m |
| Upper Level | Laundry Room | 3.01 m | 3.25 m | 3.01 m x 3.25 m |
https://www.realtor.ca/real-estate/26803588/8638-saskatchewan-dr-nw-edmonton-windsor-parkedmo

