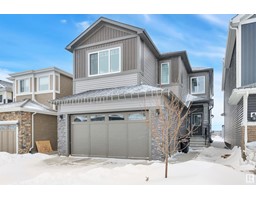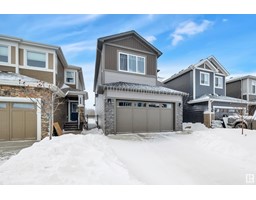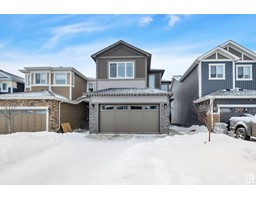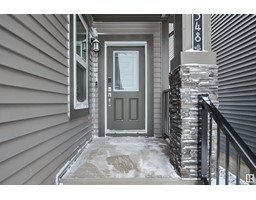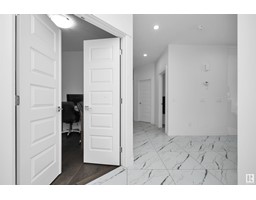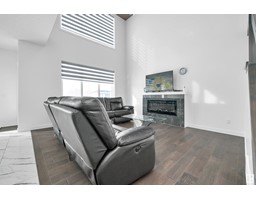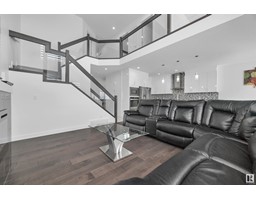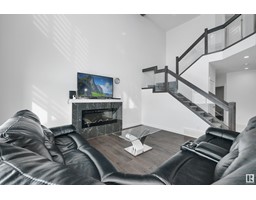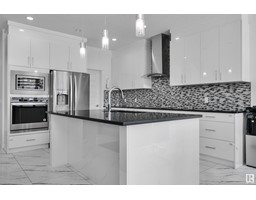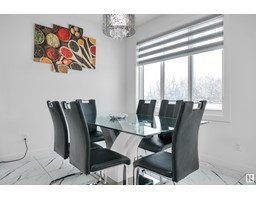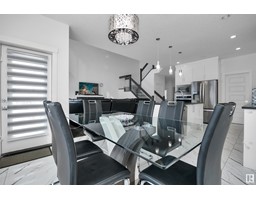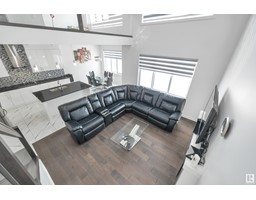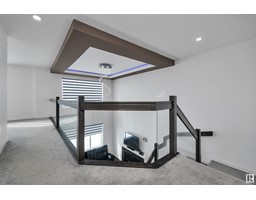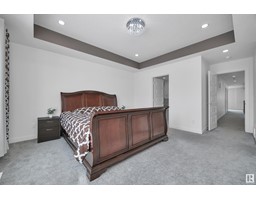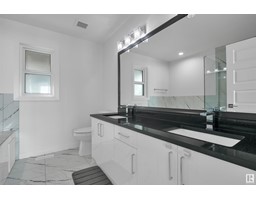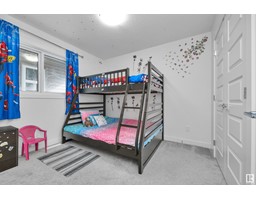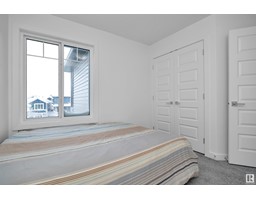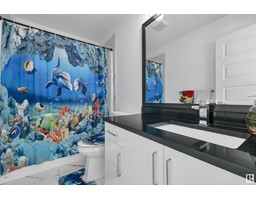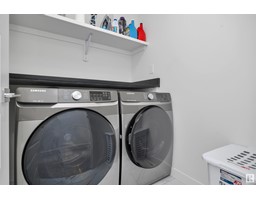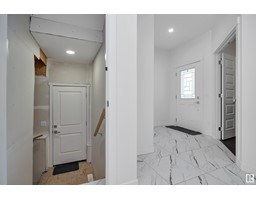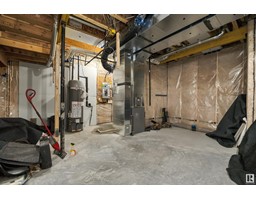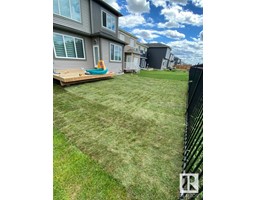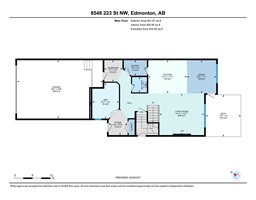8548 223 St Nw, Edmonton, Alberta T5T 7E4
Posted: in
$634,800
Stunning custom built 2 Story over 2100 Sq.Ft. 3 bed 3 bath plus bonus room & den in the heart of Rosenthal! Entering this home offers elegance and upgrades throughout, custom 24 gloss tile flooring/hardwood through out main floor, chrome lighting, hardware/faucets, pot lights. Custom zebra blinds throughout, Lg windows w/ tons of natural light, 20 ft. California ceilings w/ custom ceiling LED lights flowing into a gourmet dream kitchen with a walk through pantry. Offering 7' island, soaring white gloss cabinetry, black quartz countertop. glass tile back splash, top of the line whirlpool S.S. appliances w/ built in oven and counter top stove. Leading upstairs maple railings wrapped around the cat walk, spacious bonus room, upstairs laundry, & stunning primary bed w/ 5 pc en-suite & walk in closet. SW Backyard with park like green space with tons of privacy with no neighbors behind. Spacious double attached garage and side separate entrance to build your dream basement. Move in and enjoy! (id:45344)
Property Details
| MLS® Number | E4378760 |
| Property Type | Single Family |
| Neigbourhood | Rosenthal_EDMO |
| Amenities Near By | Park, Playground, Public Transit, Schools, Shopping |
| Features | Flat Site, No Animal Home, No Smoking Home |
Building
| Bathroom Total | 3 |
| Bedrooms Total | 3 |
| Appliances | Dishwasher, Dryer, Garage Door Opener Remote(s), Garage Door Opener, Hood Fan, Refrigerator, Stove, Washer |
| Basement Development | Unfinished |
| Basement Type | Full (unfinished) |
| Constructed Date | 2020 |
| Construction Style Attachment | Detached |
| Half Bath Total | 1 |
| Heating Type | Forced Air |
| Stories Total | 2 |
| Size Interior | 196 M2 |
| Type | House |
Parking
| Attached Garage |
Land
| Acreage | No |
| Fence Type | Not Fenced |
| Land Amenities | Park, Playground, Public Transit, Schools, Shopping |
Rooms
| Level | Type | Length | Width | Dimensions |
|---|---|---|---|---|
| Main Level | Living Room | Measurements not available | ||
| Main Level | Dining Room | Measurements not available | ||
| Main Level | Kitchen | Measurements not available | ||
| Main Level | Den | Measurements not available | ||
| Main Level | Bonus Room | Measurements not available | ||
| Main Level | Pantry | Measurements not available | ||
| Main Level | Mud Room | Measurements not available | ||
| Upper Level | Primary Bedroom | Measurements not available | ||
| Upper Level | Bedroom 2 | Measurements not available | ||
| Upper Level | Bedroom 3 | Measurements not available | ||
| Upper Level | Laundry Room | Measurements not available |
https://www.realtor.ca/real-estate/26665090/8548-223-st-nw-edmonton-rosenthaledmo

