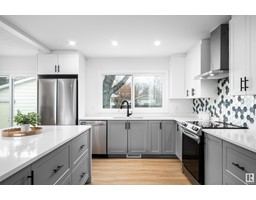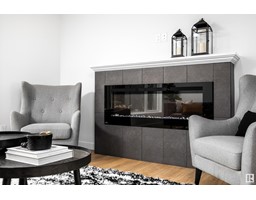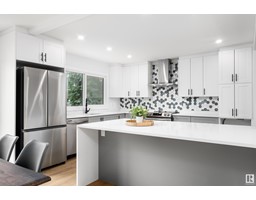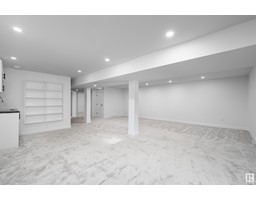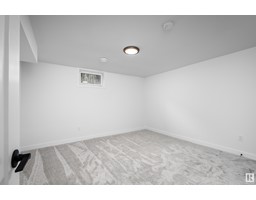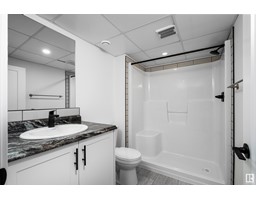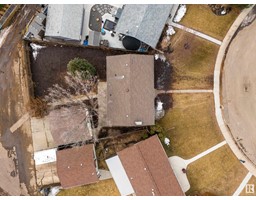8501 150 St Nw, Edmonton, Alberta T5R 1E2
Posted: in
$625,000
Don't walk, run! Welcome to 2300 sqft of Perfectly Renovated living space on one of the largest Pie Lots in Lynnwood! Your large front entry welcomes you into the bright open-concept living space with Gorgeous Fireplace and Luxury Vinyl Plank throughout. Enjoy the upgraded Chefs kitchen with Waterfall Quartz counters, Full-height Cabinets, Stainless Steel Appliances, Full-height tile backsplash and LED pot lights. Truly an entertainer's dream! Down the hall youll find a modern Bathroom with Floating Vanity and 3 Bedrooms, including a large Master Suite with Rare ENSUITE and Walk In Closet! You'll love entertaining in the Fully Finished basement with a truly massive Bonus Room with Wet Bar, 4th Bedroom, and Full Bathroom! It's all new, including NEW Windows, NEW Hot Water Tank, NEW Furnace, NEW Electrical + Upgraded Insulation in Walls and Attic! All of this PLUS a 23x21 Oversized Double Garage, tons of room for Trailer/RV Parking, and endless possibilities on this impossible-to-find 8,000 sqft Pie Lot! (id:45344)
Property Details
| MLS® Number | E4380137 |
| Property Type | Single Family |
| Neigbourhood | Lynnwood |
| Features | See Remarks |
| Parking Space Total | 4 |
Building
| Bathroom Total | 3 |
| Bedrooms Total | 4 |
| Appliances | Dishwasher, Microwave Range Hood Combo, Refrigerator, Stove |
| Architectural Style | Bungalow |
| Basement Development | Finished |
| Basement Type | Full (finished) |
| Constructed Date | 1958 |
| Construction Style Attachment | Detached |
| Fireplace Fuel | Electric |
| Fireplace Present | Yes |
| Fireplace Type | Unknown |
| Heating Type | Forced Air |
| Stories Total | 1 |
| Size Interior | 112.39 M2 |
| Type | House |
Parking
| Detached Garage | |
| Oversize |
Land
| Acreage | No |
| Size Irregular | 747.01 |
| Size Total | 747.01 M2 |
| Size Total Text | 747.01 M2 |
Rooms
| Level | Type | Length | Width | Dimensions |
|---|---|---|---|---|
| Basement | Family Room | 7.26 m | 4.29 m | 7.26 m x 4.29 m |
| Basement | Bedroom 4 | 4 m | 3.6 m | 4 m x 3.6 m |
| Basement | Office | 3.11 m | 2.34 m | 3.11 m x 2.34 m |
| Main Level | Living Room | 4.84 m | 3.6 m | 4.84 m x 3.6 m |
| Main Level | Dining Room | 3.88 m | 2.32 m | 3.88 m x 2.32 m |
| Main Level | Kitchen | 3.8 m | 3.52 m | 3.8 m x 3.52 m |
| Main Level | Primary Bedroom | 3.2 m | 3 m | 3.2 m x 3 m |
| Main Level | Bedroom 2 | 3.18 m | 2.94 m | 3.18 m x 2.94 m |
| Main Level | Bedroom 3 | 2.93 m | 2.6 m | 2.93 m x 2.6 m |
https://www.realtor.ca/real-estate/26703850/8501-150-st-nw-edmonton-lynnwood

