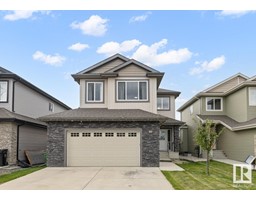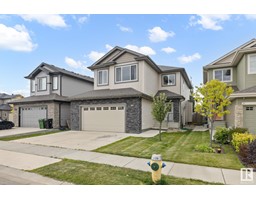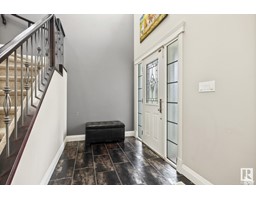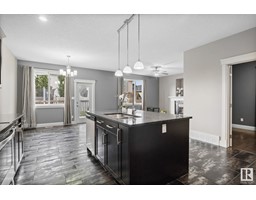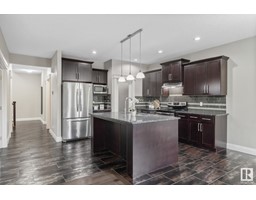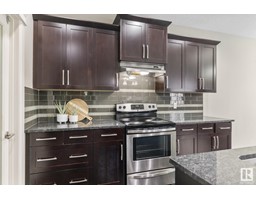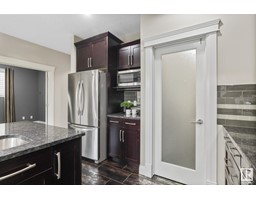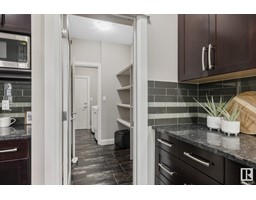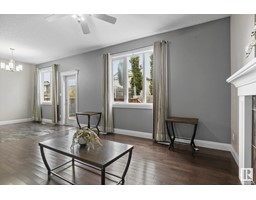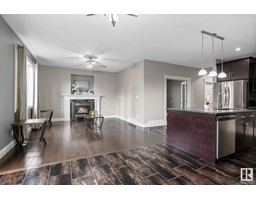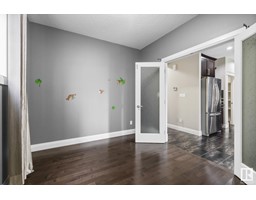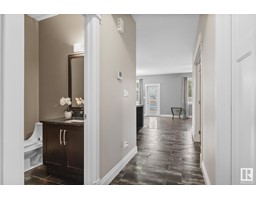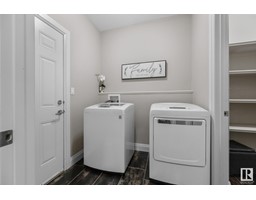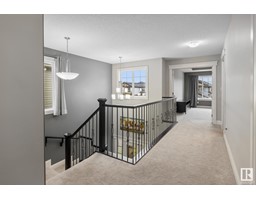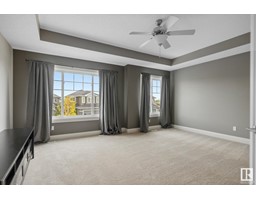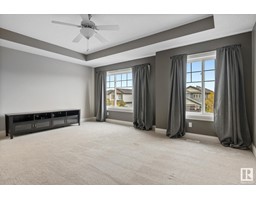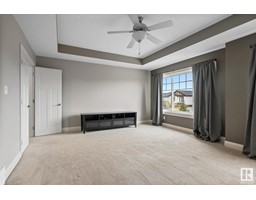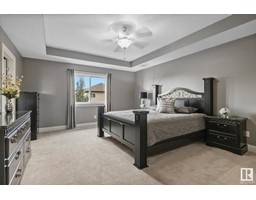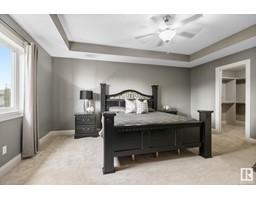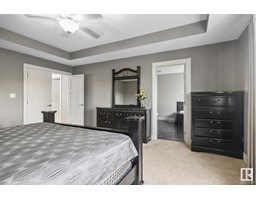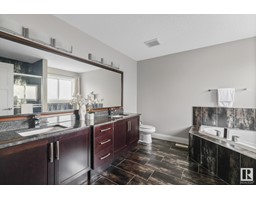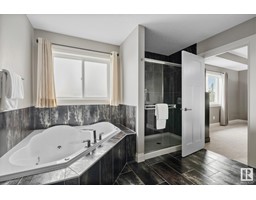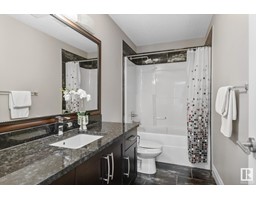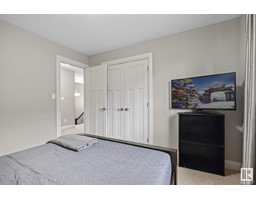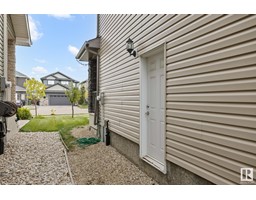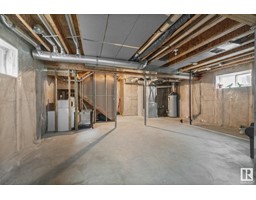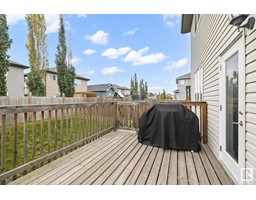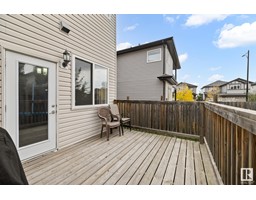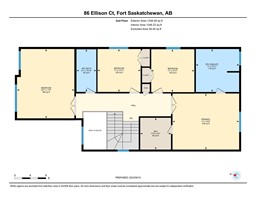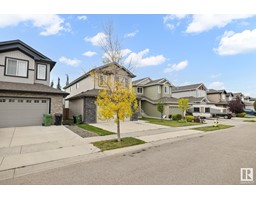85 Ellison Co, Fort Saskatchewan, Alberta T8L 0M9
Posted: in
$524,900
Simply Move In & Enjoy! Beautiful spacious 2 story in the heart of south fort with a south facing yard. The main floor features an open concept kitchen with granite countertops, maple cabinets, s/s appliances, a walkthrough pantry and a huge island flooded with an abundance of natural light! It is completed with a well sized office and main floor laundry. Make your way upstairs and enjoy family movie night every night in the huge bonus room. The generous primary retreat includes a private ensuite & spacious walk in closet. Two additional spacious bedrooms & another full bath complete the upper level. Need more space? The undeveloped basement awaits your final touches with a separate entrance! Invite your friends over, open up the back door and fire up the BBQ on your new deck and Enjoy! (id:45344)
Property Details
| MLS® Number | E4385936 |
| Property Type | Single Family |
| Neigbourhood | South Fort |
| Amenities Near By | Golf Course, Playground, Schools, Shopping |
| Features | Park/reserve |
| Structure | Deck |
Building
| Bathroom Total | 3 |
| Bedrooms Total | 3 |
| Amenities | Ceiling - 9ft |
| Appliances | Dishwasher, Dryer, Garage Door Opener Remote(s), Garage Door Opener, Hood Fan, Microwave, Refrigerator, Stove, Washer |
| Basement Development | Unfinished |
| Basement Type | Full (unfinished) |
| Constructed Date | 2013 |
| Construction Style Attachment | Detached |
| Fireplace Fuel | Gas |
| Fireplace Present | Yes |
| Fireplace Type | Unknown |
| Half Bath Total | 1 |
| Heating Type | Forced Air |
| Stories Total | 2 |
| Size Interior | 220.78 M2 |
| Type | House |
Parking
| Attached Garage | |
| Oversize |
Land
| Acreage | No |
| Fence Type | Fence |
| Land Amenities | Golf Course, Playground, Schools, Shopping |
Rooms
| Level | Type | Length | Width | Dimensions |
|---|---|---|---|---|
| Main Level | Living Room | 4.73 m | 3.97 m | 4.73 m x 3.97 m |
| Main Level | Dining Room | 3.55 m | 3.06 m | 3.55 m x 3.06 m |
| Main Level | Kitchen | 3.59 m | 3.58 m | 3.59 m x 3.58 m |
| Main Level | Den | 3.53 m | 2.87 m | 3.53 m x 2.87 m |
| Upper Level | Primary Bedroom | 5.17 m | 4.35 m | 5.17 m x 4.35 m |
| Upper Level | Bedroom 2 | 3.35 m | 3.33 m | 3.35 m x 3.33 m |
| Upper Level | Bedroom 3 | 3.35 m | 3.33 m | 3.35 m x 3.33 m |
| Upper Level | Bonus Room | 5.37 m | 4.45 m | 5.37 m x 4.45 m |
https://www.realtor.ca/real-estate/26856446/85-ellison-co-fort-saskatchewan-south-fort

