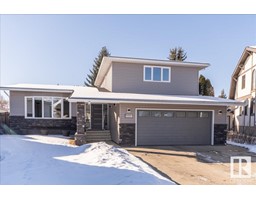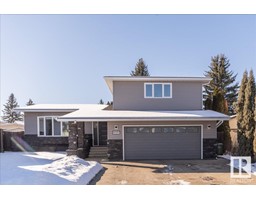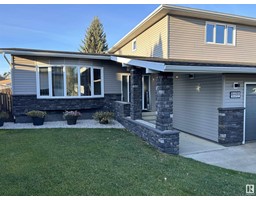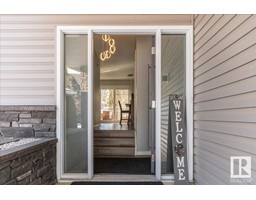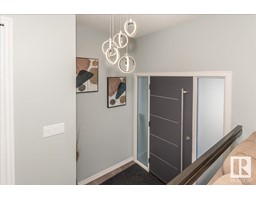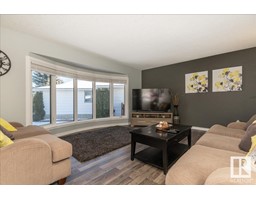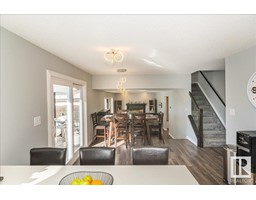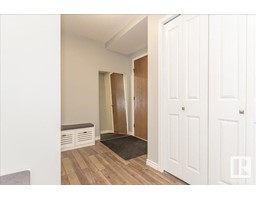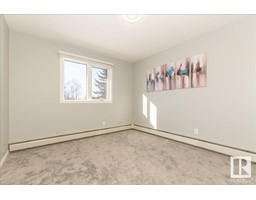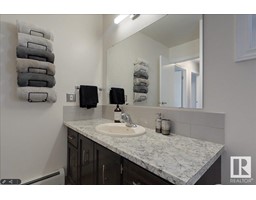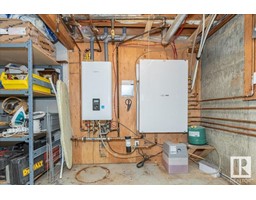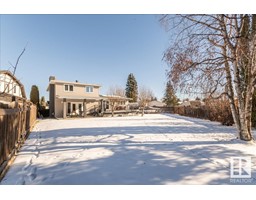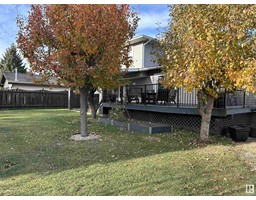8433 14 Av Nw, Edmonton, Alberta T6K 1X3
Posted: in
$539,000
Pride of ownership, this home shows 10/10. Outstanding home in a quiet crescent located in the Satoo community. 1800+ sq ft of renovated bliss. Extra large deck and patio off the back of home. 4 bedrooms and 3 1/2 baths, on demand hot water :) Move in and enjoy everything the home has to offer! You enter the home and find a formal living room with a bright bow window, Very large kitchen and dining space. Up a few stairs you find a spacious Primary suite with 4pc ensuite, two other good sized bedrooms and 4 pc bath. Down a few stairs from the main floor you find a large cozy family room with wood burning fireplace w/gaslighter. garage access and a 2 pc bath complete the floor. Down to the 4th level, you are greeted by a theatre room, spacious bedroom and a 4 pc bath. Down a few more stairs to level 5 to find a massive storage area, laundry and utilitiy area. Extensive renovations outside giving the home incredible curb appeal. Outstanding yard with RV Parking. Absoutely ready to move into and just enjoy. (id:45344)
Property Details
| MLS® Number | E4373609 |
| Property Type | Single Family |
| Neigbourhood | Satoo |
| Amenities Near By | Playground, Public Transit, Schools, Shopping |
| Features | Cul-de-sac, Flat Site, Lane |
| Parking Space Total | 4 |
| Structure | Deck |
Building
| Bathroom Total | 4 |
| Bedrooms Total | 4 |
| Appliances | Dishwasher, Dryer, Garage Door Opener Remote(s), Garage Door Opener, Microwave Range Hood Combo, Oven - Built-in, Refrigerator, Stove, Washer, Window Coverings |
| Basement Development | Finished |
| Basement Type | Full (finished) |
| Constructed Date | 1975 |
| Construction Style Attachment | Detached |
| Fireplace Fuel | Wood |
| Fireplace Present | Yes |
| Fireplace Type | Unknown |
| Half Bath Total | 1 |
| Heating Type | In Floor Heating |
| Size Interior | 173.83 M2 |
| Type | House |
Parking
| Attached Garage | |
| Heated Garage |
Land
| Acreage | No |
| Fence Type | Fence |
| Land Amenities | Playground, Public Transit, Schools, Shopping |
| Size Irregular | 848.27 |
| Size Total | 848.27 M2 |
| Size Total Text | 848.27 M2 |
Rooms
| Level | Type | Length | Width | Dimensions |
|---|---|---|---|---|
| Basement | Bedroom 4 | 10'11" x 12'7 | ||
| Basement | Bonus Room | 24'4" x 15'4" | ||
| Basement | Utility Room | 27'1" x 24'3" | ||
| Main Level | Living Room | 17' x 14'11" | ||
| Main Level | Dining Room | 11'1" x 11'4" | ||
| Main Level | Kitchen | 14'7" x 11'4" | ||
| Main Level | Family Room | 19'3" x 11'5" | ||
| Main Level | Mud Room | 16'4" x 7'11" | ||
| Upper Level | Primary Bedroom | 15'11" x 10'8 | ||
| Upper Level | Bedroom 2 | 10'6" x 13'5" | ||
| Upper Level | Bedroom 3 | 10'5" x 13'5" |
https://www.realtor.ca/real-estate/26526789/8433-14-av-nw-edmonton-satoo

