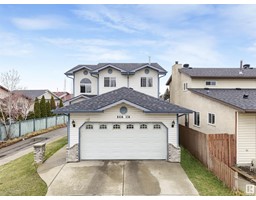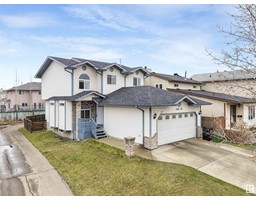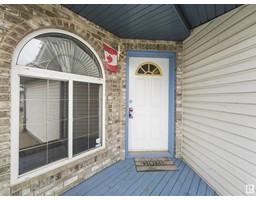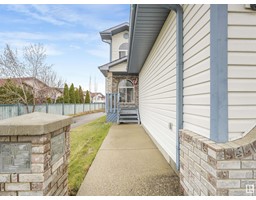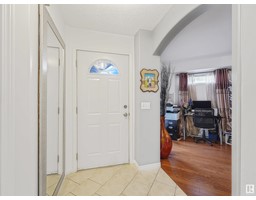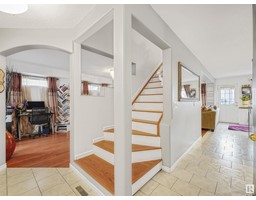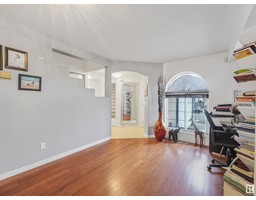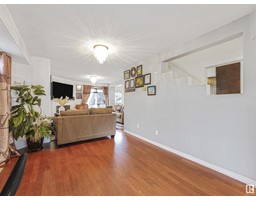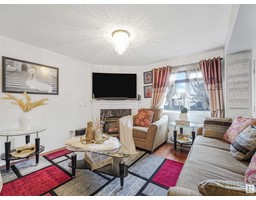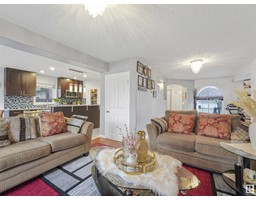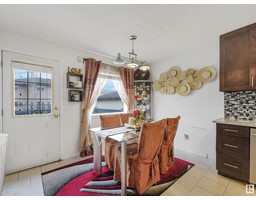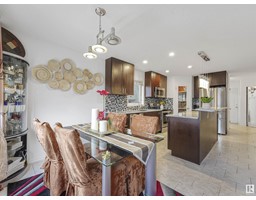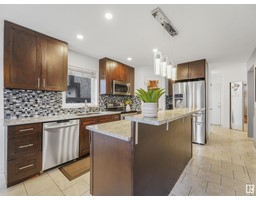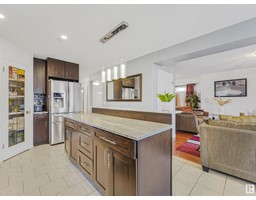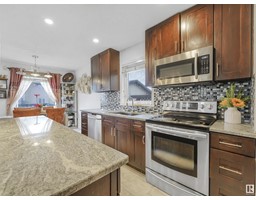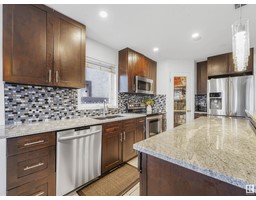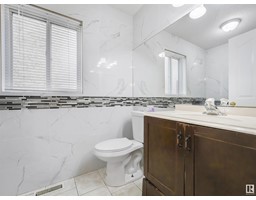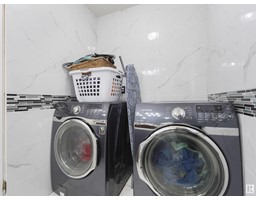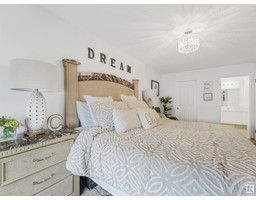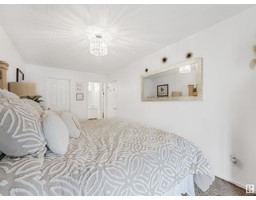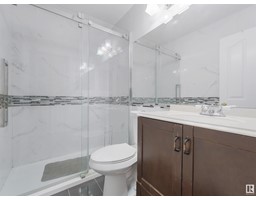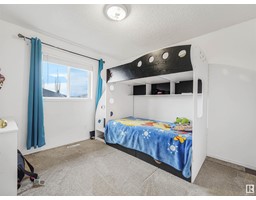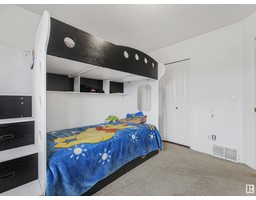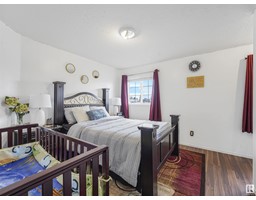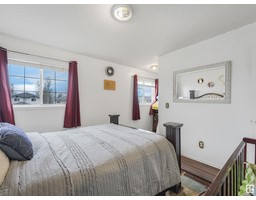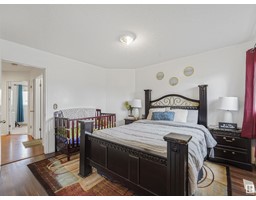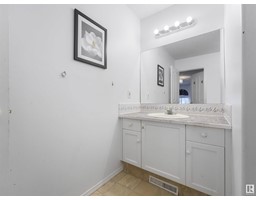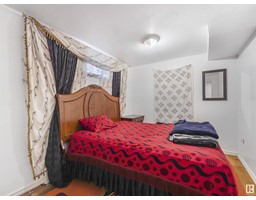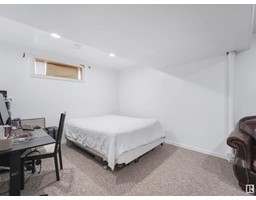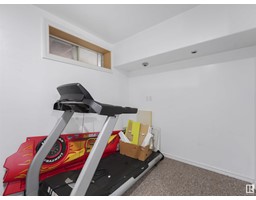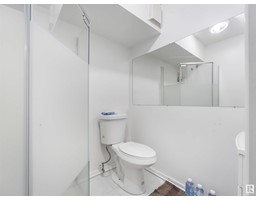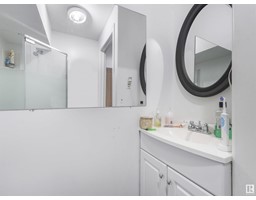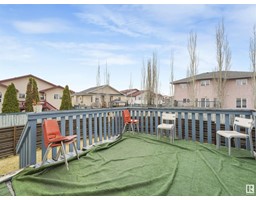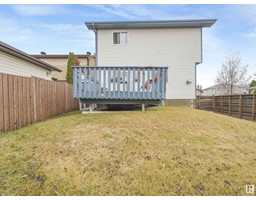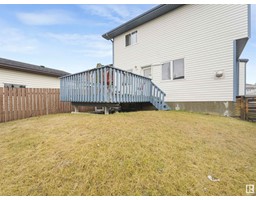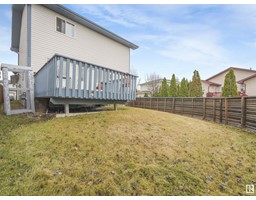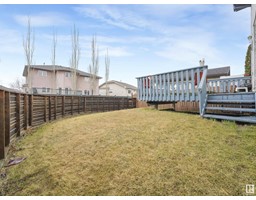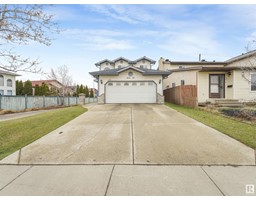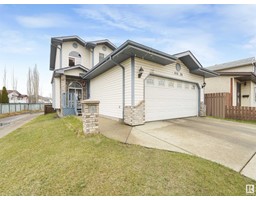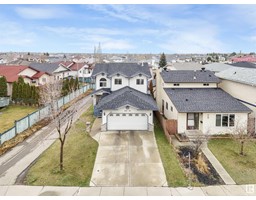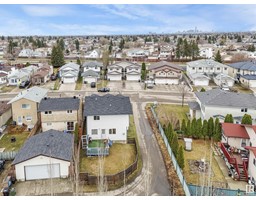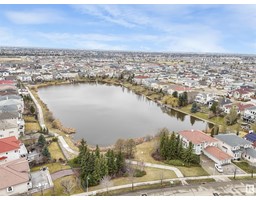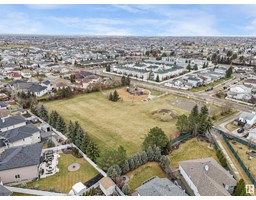8416 156 Av Nw, Edmonton, Alberta T5Z 3B4
Posted: in
$439,900
TERRIFIC BELLE RIVE LOCATION! This spacious 2 storey home has so much to offer the growing family. Featuring 4 bedrooms, 4 bathrooms, fully finished basement and a huge yard - plenty of space for everyone. The bright entry has ceramic tile and ample closet space. The sunny living room and family area has nice big windows, a stylish corner fireplace and gorgeous hardwood floors which flow through to the open chefs kitchen with quartz counters, island with eat-up breakfast bar and quality s/s appliances. The dining area has a garden door open to the deck and is completed with a laundry room and bath. The upper level has 3 generous bedrooms, full family bathroom and the primary has a large walk in closet and ensuite. The developed basement offers lots more living space with another bedroom, bath, recreation room and plenty of storage space. Belle Rive is a wonderful family community with great schools, major shopping, lakes and parks! WELCOME HOME! (id:45344)
Property Details
| MLS® Number | E4385096 |
| Property Type | Single Family |
| Neigbourhood | Belle Rive |
| Amenities Near By | Playground, Public Transit, Schools, Shopping |
| Features | See Remarks |
| Parking Space Total | 4 |
| Structure | Deck |
Building
| Bathroom Total | 4 |
| Bedrooms Total | 4 |
| Appliances | Dishwasher, Dryer, Garage Door Opener Remote(s), Garage Door Opener, Refrigerator, Stove, Washer, Window Coverings |
| Basement Development | Finished |
| Basement Type | Full (finished) |
| Constructed Date | 1995 |
| Construction Style Attachment | Detached |
| Fire Protection | Smoke Detectors |
| Fireplace Fuel | Gas |
| Fireplace Present | Yes |
| Fireplace Type | Corner |
| Half Bath Total | 1 |
| Heating Type | Forced Air |
| Stories Total | 2 |
| Size Interior | 152.23 M2 |
| Type | House |
Parking
| Attached Garage |
Land
| Acreage | No |
| Fence Type | Fence |
| Land Amenities | Playground, Public Transit, Schools, Shopping |
| Size Irregular | 318.11 |
| Size Total | 318.11 M2 |
| Size Total Text | 318.11 M2 |
Rooms
| Level | Type | Length | Width | Dimensions |
|---|---|---|---|---|
| Basement | Bedroom 4 | Measurements not available | ||
| Basement | Recreation Room | Measurements not available | ||
| Basement | Storage | Measurements not available | ||
| Main Level | Living Room | 3.35 m | 4.86 m | 3.35 m x 4.86 m |
| Main Level | Dining Room | 3.4 m | 2.15 m | 3.4 m x 2.15 m |
| Main Level | Kitchen | 3.39 m | 4.55 m | 3.39 m x 4.55 m |
| Main Level | Family Room | 3.79 m | 3.88 m | 3.79 m x 3.88 m |
| Upper Level | Primary Bedroom | 2.92 m | 5.94 m | 2.92 m x 5.94 m |
| Upper Level | Bedroom 2 | 3.49 m | 3.73 m | 3.49 m x 3.73 m |
| Upper Level | Bedroom 3 | 3.28 m | 3.24 m | 3.28 m x 3.24 m |
https://www.realtor.ca/real-estate/26836772/8416-156-av-nw-edmonton-belle-rive

