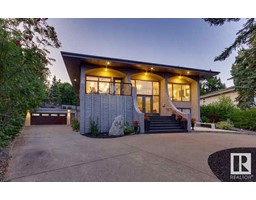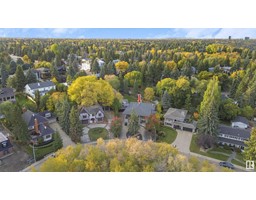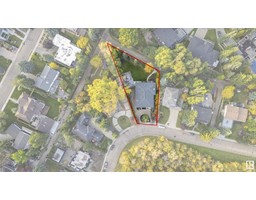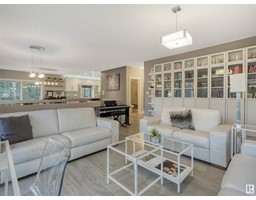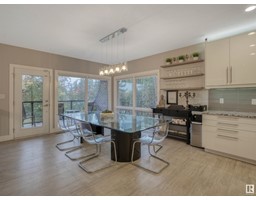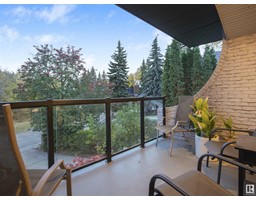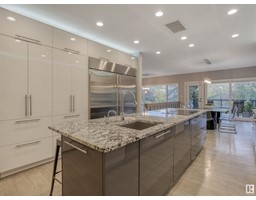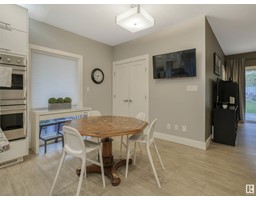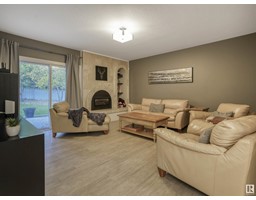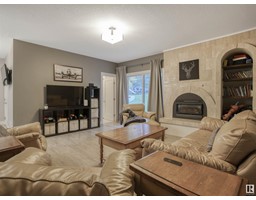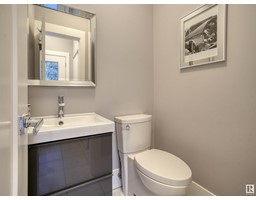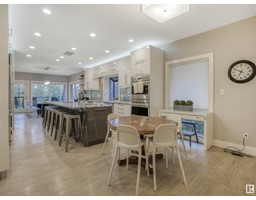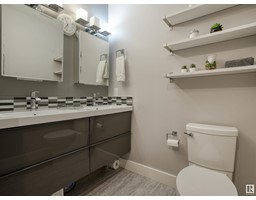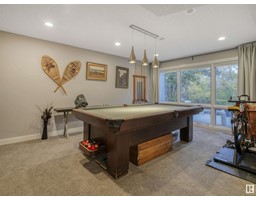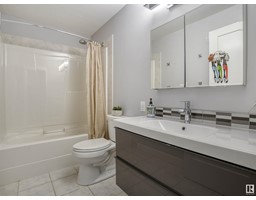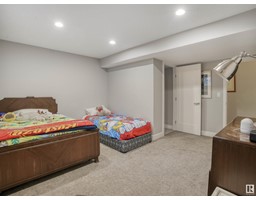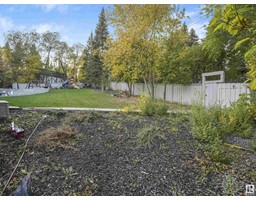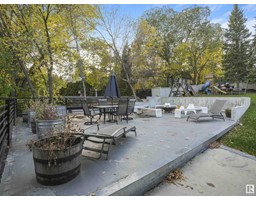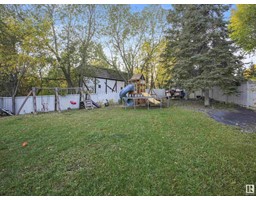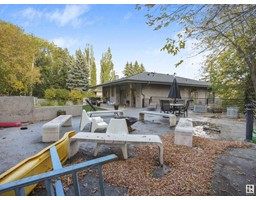84 Valleyview Cr Nw, Edmonton, Alberta T5R 5T1
Posted: in
$1,600,000
Entertainers DREAM HOME. Sophisticated luxury in a PRIME LOCATION! Welcome to Parkview! This turn key mid-century hillside bungalow offers 4,200+ Sq.Ft. of professionally renovated living space on a MASSIVE 1,300+ Sq. m lot. Minutes from downtown and the University. Natural light floods this home through its numerous floor-to-ceiling windows across the open floor plan. The elegant Living and Dining areas overlook the sprawling River Valley. The Dream Kitchen features professional-grade appliances, a 10 Island with seating for six, and a cozy Family Room with a gas fireplace. The Master Suite boasts a 5 pc ensuite, a 20' WIC, and patio access. A second bedroom or perfect home office completes this floor. Below features a Rec room, three bedrooms with floor-to-ceiling windows, a fourth bedroom with ensuite, and a laundry room. 3 NEW H.E. furnaces 2022,and a heated 4-car garage that is engineered to be built above if one desired. One of a kind property that must bee seen to be fully appreciated! (id:45344)
Property Details
| MLS® Number | E4378285 |
| Property Type | Single Family |
| Neigbourhood | Parkview |
| Amenities Near By | Golf Course, Playground, Schools, Shopping, Ski Hill |
| Features | Private Setting, Lane, Closet Organizers, No Smoking Home |
| Structure | Fire Pit |
| View Type | City View |
Building
| Bathroom Total | 5 |
| Bedrooms Total | 6 |
| Appliances | Alarm System, Dryer, Freezer, Garage Door Opener Remote(s), Washer, Window Coverings, See Remarks, Refrigerator, Dishwasher |
| Architectural Style | Bungalow |
| Basement Development | Finished |
| Basement Type | Full (finished) |
| Constructed Date | 1969 |
| Construction Status | Insulation Upgraded |
| Construction Style Attachment | Detached |
| Cooling Type | Central Air Conditioning |
| Fire Protection | Smoke Detectors |
| Fireplace Fuel | Gas |
| Fireplace Present | Yes |
| Fireplace Type | Unknown |
| Half Bath Total | 2 |
| Heating Type | Forced Air |
| Stories Total | 1 |
| Size Interior | 392.6 M2 |
| Type | House |
Parking
| Heated Garage | |
| Detached Garage | |
| Underground |
Land
| Acreage | No |
| Fence Type | Fence |
| Land Amenities | Golf Course, Playground, Schools, Shopping, Ski Hill |
Rooms
| Level | Type | Length | Width | Dimensions |
|---|---|---|---|---|
| Lower Level | Bedroom 3 | 3.96 m | 2.74 m | 3.96 m x 2.74 m |
| Lower Level | Bedroom 4 | 3.96 m | 2.72 m | 3.96 m x 2.72 m |
| Lower Level | Bonus Room | Measurements not available | ||
| Lower Level | Bedroom 6 | 4.88 m | 3.35 m | 4.88 m x 3.35 m |
| Main Level | Living Room | 4.88 m | 4.88 m | 4.88 m x 4.88 m |
| Main Level | Dining Room | 4.88 m | 3.96 m | 4.88 m x 3.96 m |
| Main Level | Kitchen | 4.27 m | 3.05 m | 4.27 m x 3.05 m |
| Main Level | Family Room | 4.88 m | 4.88 m | 4.88 m x 4.88 m |
| Main Level | Primary Bedroom | 6.1 m | 3.65 m | 6.1 m x 3.65 m |
| Main Level | Bedroom 5 | 3.96 m | 3.35 m | 3.96 m x 3.35 m |
| Main Level | Breakfast | Measurements not available | ||
| Upper Level | Bedroom 2 | 3.96 m | 2.74 m | 3.96 m x 2.74 m |
https://www.realtor.ca/real-estate/26654373/84-valleyview-cr-nw-edmonton-parkview

