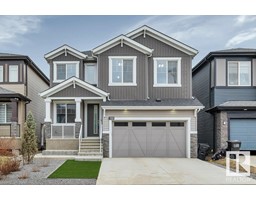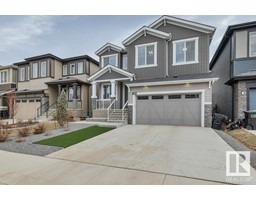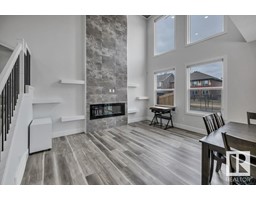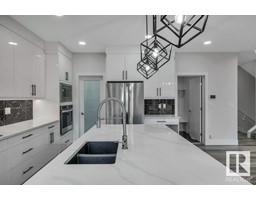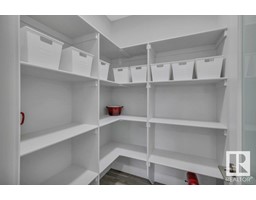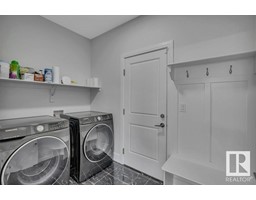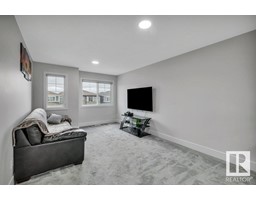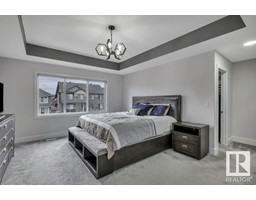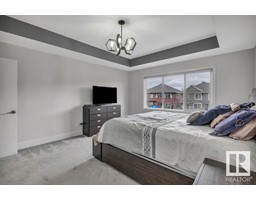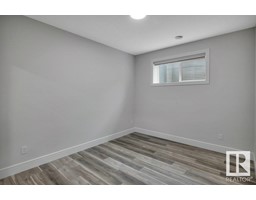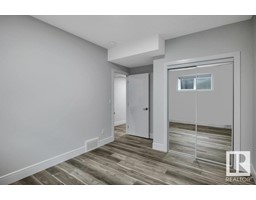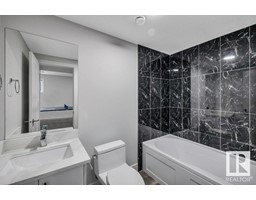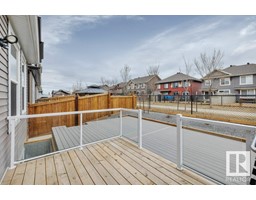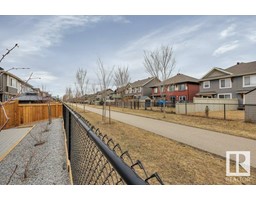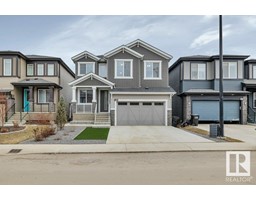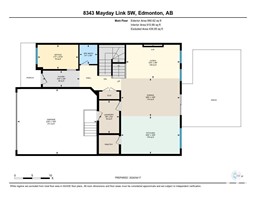8343 Mayday Li Sw, Edmonton, Alberta T6X 2L1
Posted: in
$729,900
SHOW STOPPER! Wow factor from the minute you walk up the driveway past the turf/stone yard and concrete front porch with glass railings, enter into the sleek and modern home that shows like new with den/bedroom off the front entrance leading down the hall to living room with soaring vaulted ceilings to the 2nd level, your eye will be drawn to the linear fireplace adorned all the way up to the detailed ceiling, entertainers dream kitchen with high end Stainless appliances, including gas stove top, dual coloured kitchen cabinets to the ceiling, stunning backsplash and lighting, QUARTZ counters, island with eating bar, open to dining room, mud room with laundry and 1/2 bath complete the main level, upper offers cozy bonus room, primary with spa inspired ensuite, other 2 bedrooms excellent size & share a 4 piece bath, lower level BUILDER developed with rec/family room, bedroom and FULL bath. Upgrades include 9'ceilings, barn doors, electric window coverings, stair lighting, no maintenance deck and more! (id:45344)
Property Details
| MLS® Number | E4382861 |
| Property Type | Single Family |
| Neigbourhood | Orchards At Ellerslie |
| Amenities Near By | Schools |
| Structure | Deck |
Building
| Bathroom Total | 4 |
| Bedrooms Total | 4 |
| Amenities | Ceiling - 9ft |
| Appliances | Dishwasher, Dryer, Hood Fan, Oven - Built-in, Microwave, Refrigerator, Gas Stove(s), Washer |
| Basement Development | Finished |
| Basement Type | Full (finished) |
| Constructed Date | 2020 |
| Construction Style Attachment | Detached |
| Half Bath Total | 1 |
| Heating Type | Forced Air |
| Stories Total | 2 |
| Size Interior | 203.51 M2 |
| Type | House |
Parking
| Attached Garage |
Land
| Acreage | No |
| Fence Type | Fence |
| Land Amenities | Schools |
| Size Irregular | 317.78 |
| Size Total | 317.78 M2 |
| Size Total Text | 317.78 M2 |
Rooms
| Level | Type | Length | Width | Dimensions |
|---|---|---|---|---|
| Lower Level | Family Room | Measurements not available | ||
| Lower Level | Bedroom 4 | Measurements not available | ||
| Main Level | Living Room | Measurements not available | ||
| Main Level | Dining Room | Measurements not available | ||
| Main Level | Kitchen | Measurements not available | ||
| Main Level | Den | Measurements not available | ||
| Upper Level | Primary Bedroom | Measurements not available | ||
| Upper Level | Bedroom 2 | Measurements not available | ||
| Upper Level | Bedroom 3 | Measurements not available | ||
| Upper Level | Bonus Room | Measurements not available |
https://www.realtor.ca/real-estate/26773610/8343-mayday-li-sw-edmonton-orchards-at-ellerslie

