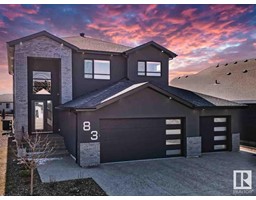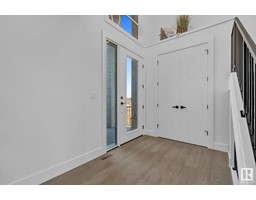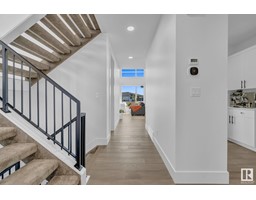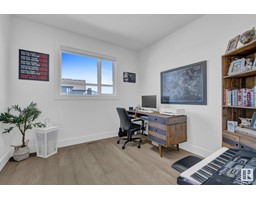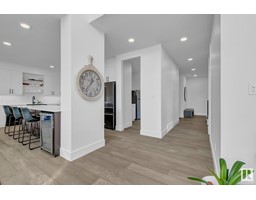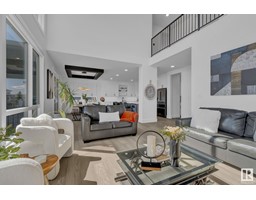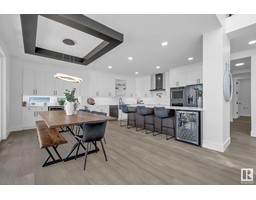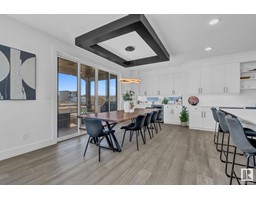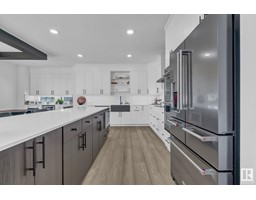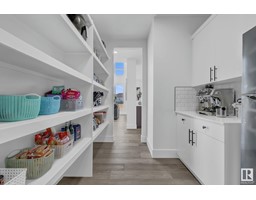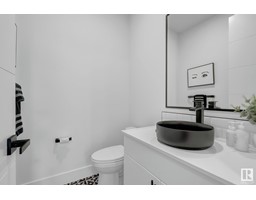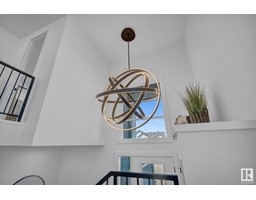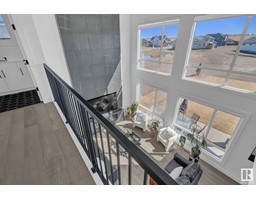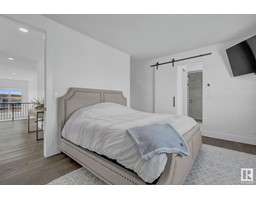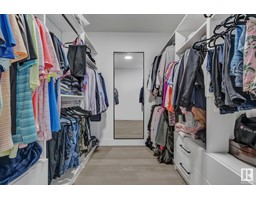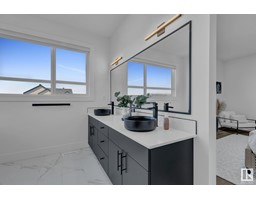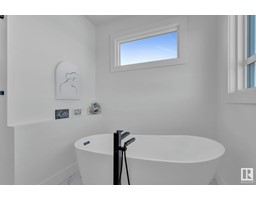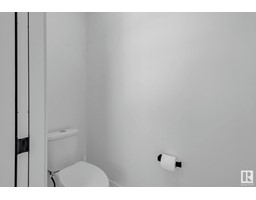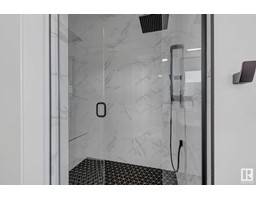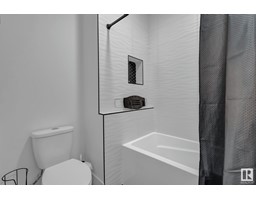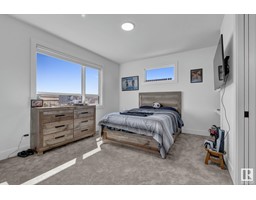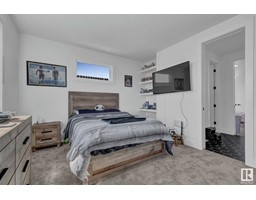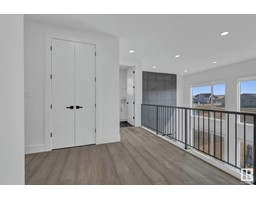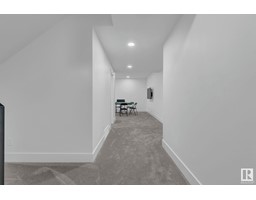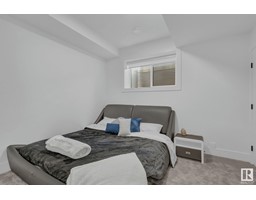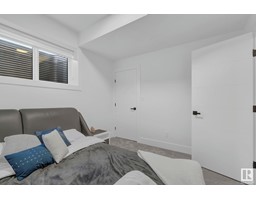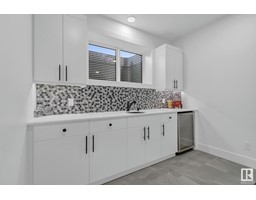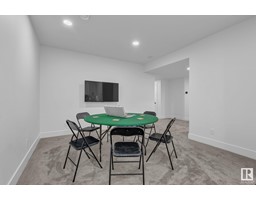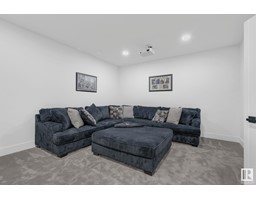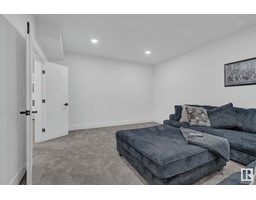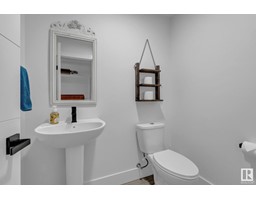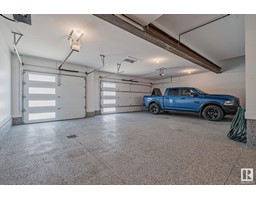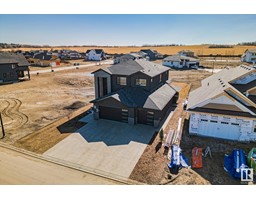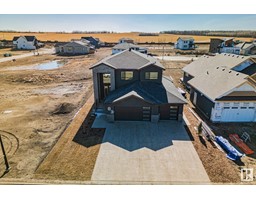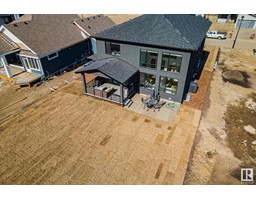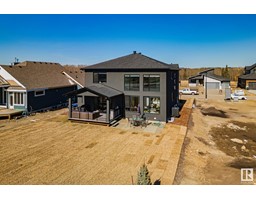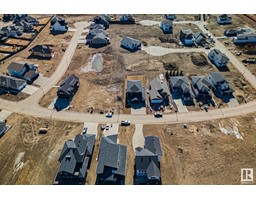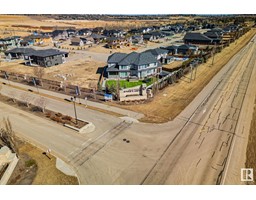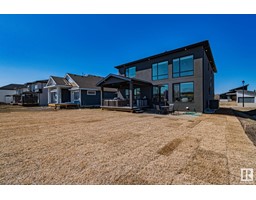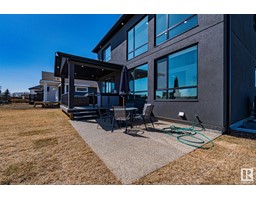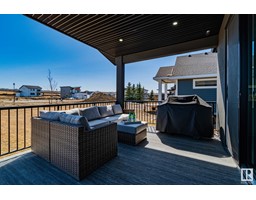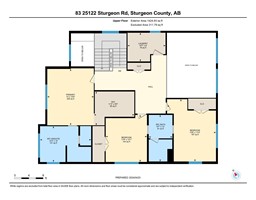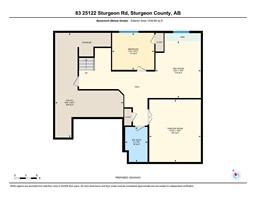#83 25122 Sturgeon Rd, Rural Sturgeon County, Alberta T8T 1S6
Posted: in
$1,350,000
Welcome to 83 Riverview Court. This one-of-a-kind Estate home located in the Exclusive community of River's Gate has been designed with family function & entertaining in mind. Over 4100 sqft of developed living space it gives you 4 Bedrooms, 5 Baths and a Fully Dev Basement. Delivering all the comforts you would expect for a home at this level it has also been carefully crafted to give you creative thoughtful spaces like a Home Theater & Private Cigar Bar! The incredible main floor features 9' & 20' ceilings, an open great room and kitchen with a wall of windows that flood warm natural light. You will love the spacious island kitchen that is loaded with custom cabinetry, dressed with professional stainless steel appliances & topped off with a huge walkthrough pantry. Just too many features & options to mention them all! Perfectly situated on a large irrigated home site with an East Backyard & Covered Deck plus full featured indoor parking for 4 you are going to want to make this your next address. (id:45344)
Property Details
| MLS® Number | E4384140 |
| Property Type | Single Family |
| Neigbourhood | River's Gate |
| Amenities Near By | Golf Course, Shopping |
| Features | Private Setting, See Remarks, Flat Site, Exterior Walls- 2x6", No Animal Home, No Smoking Home, Level |
| Parking Space Total | 10 |
| Structure | Deck |
Building
| Bathroom Total | 5 |
| Bedrooms Total | 4 |
| Amenities | Ceiling - 9ft |
| Appliances | Dishwasher, Dryer, Garage Door Opener Remote(s), Garage Door Opener, Garburator, Hood Fan, Stove, Washer, Window Coverings, Wine Fridge, Refrigerator |
| Basement Development | Finished |
| Basement Type | Full (finished) |
| Constructed Date | 2023 |
| Construction Style Attachment | Detached |
| Fire Protection | Smoke Detectors |
| Fireplace Fuel | Electric |
| Fireplace Present | Yes |
| Fireplace Type | Unknown |
| Half Bath Total | 2 |
| Heating Type | Forced Air |
| Stories Total | 2 |
| Size Interior | 259.3 M2 |
| Type | House |
Parking
| Attached Garage |
Land
| Acreage | No |
| Land Amenities | Golf Course, Shopping |
| Size Frontage | 19.75 M |
| Size Irregular | 0.19 |
| Size Total | 0.19 Ac |
| Size Total Text | 0.19 Ac |
Rooms
| Level | Type | Length | Width | Dimensions |
|---|---|---|---|---|
| Basement | Family Room | 4.66 m | 3.72 m | 4.66 m x 3.72 m |
| Basement | Bedroom 4 | 3.03 m | 3.46 m | 3.03 m x 3.46 m |
| Main Level | Living Room | 6.2 m | 4.1 m | 6.2 m x 4.1 m |
| Main Level | Dining Room | 5.52 m | 2.5 m | 5.52 m x 2.5 m |
| Main Level | Kitchen | 4.72 m | 4.18 m | 4.72 m x 4.18 m |
| Main Level | Den | 3.17 m | 3.17 m | 3.17 m x 3.17 m |
| Main Level | Other | 3.05 m | 3.67 m | 3.05 m x 3.67 m |
| Upper Level | Primary Bedroom | 4.79 m | 3.96 m | 4.79 m x 3.96 m |
| Upper Level | Bedroom 2 | 3.99 m | 3.51 m | 3.99 m x 3.51 m |
| Upper Level | Bedroom 3 | 5.29 m | 4.16 m | 5.29 m x 4.16 m |
| Upper Level | Laundry Room | 2.44 m | 3.24 m | 2.44 m x 3.24 m |
https://www.realtor.ca/real-estate/26806551/83-25122-sturgeon-rd-rural-sturgeon-county-rivers-gate

