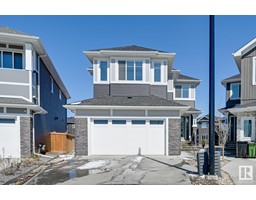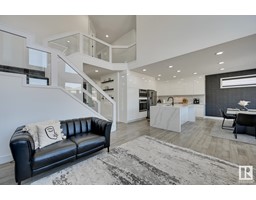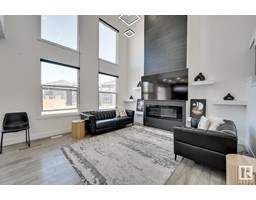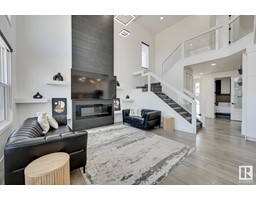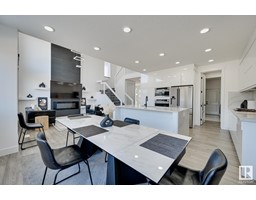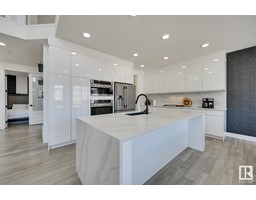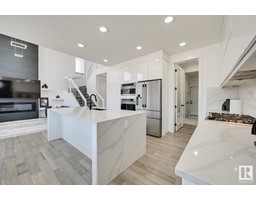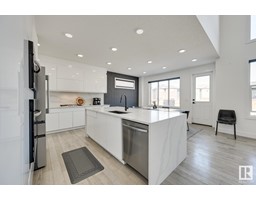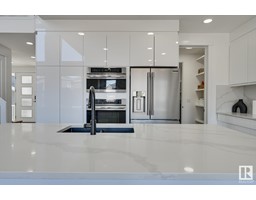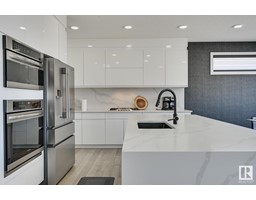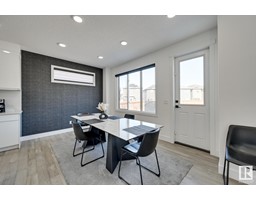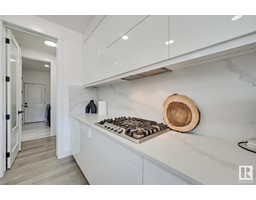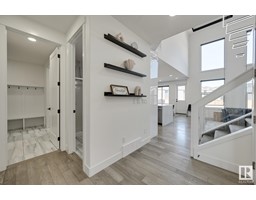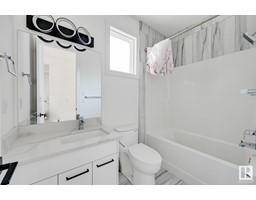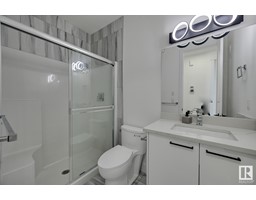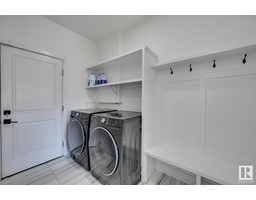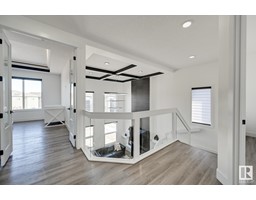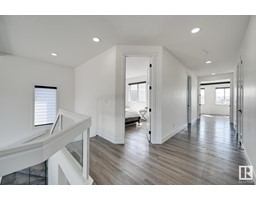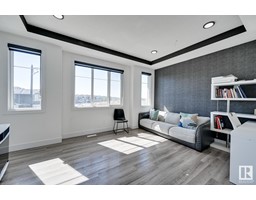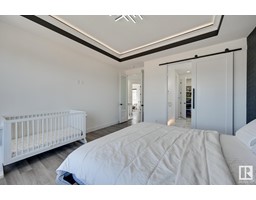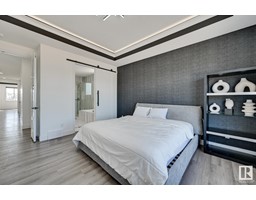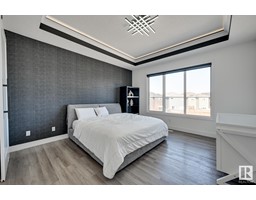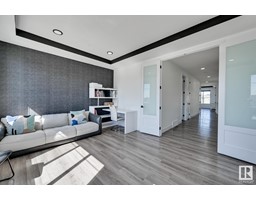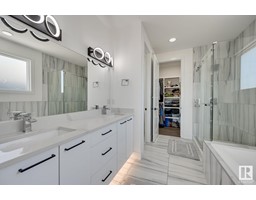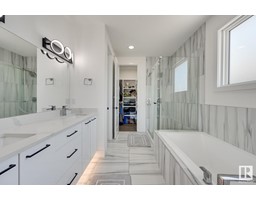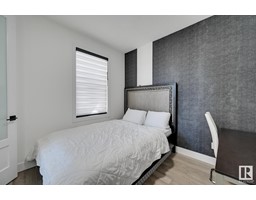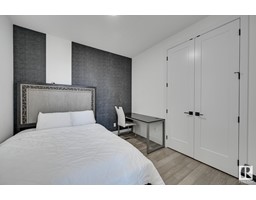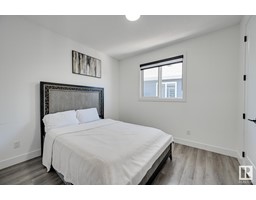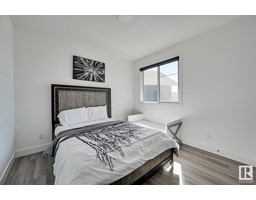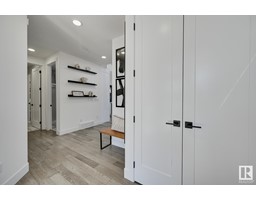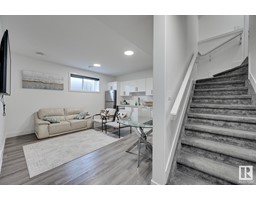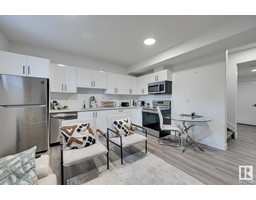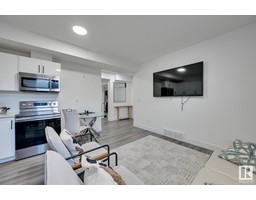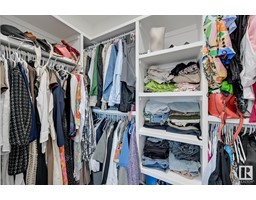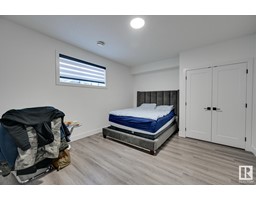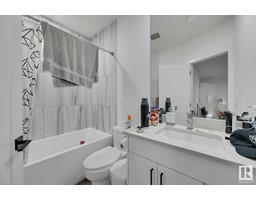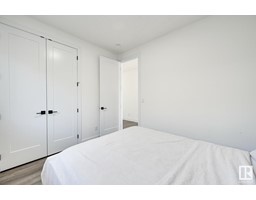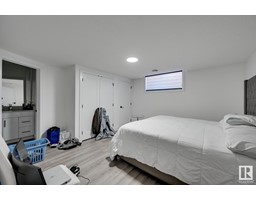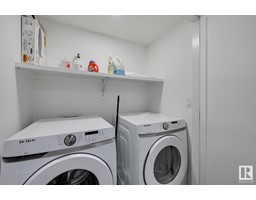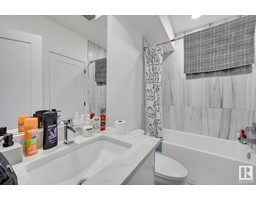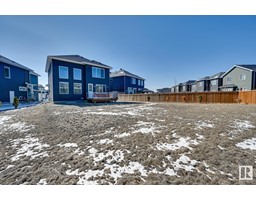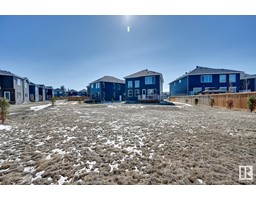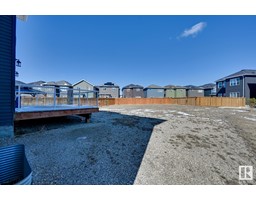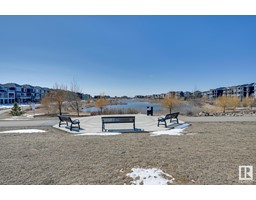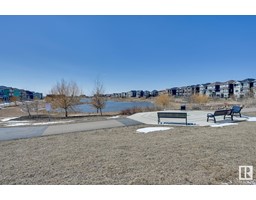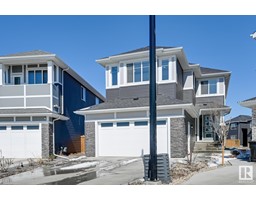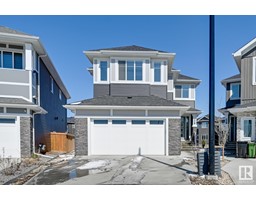827 Glenridding Ravine Wd Sw, Edmonton, Alberta T6W 1A6
Posted: in
$798,888
Custom-built Executive 2 STOREY offers elegance, and magnificent living spaces. Built on a Large Pie Shaped Lot with a Double Garage. Upon entry youre greeted by a large foyer, Soaring High Ceilings, Large living space with a warm open floor plan imbued with natural light. The kitchen outstanding from every angle, showcases tasteful finishes such as custom cabinetry, Waterfall Countertop, Stainless Steel Appliances, and a walkthrough pantry. Open-to-below in the living room. Full Bath and Bedroom on the Main. The Master retreat with high ceilings showcases a luxurious 5 piece ensuite, soaker tub, shower, & a walk-in closet. Two More Bedrooms, Full Bath and a Large Bonus Room. The LEGAL BASEMENT SUITE with a Separate Entrance, 2 Bedrooms, and 2 Full Bathrooms. Further feat. High End Modern Finishings, glass railings, hard wood floors, 9ft ceilings upstairs. Beautifully Landscaped Backyard. Across a beautiful pond & walk path, located in a quiet culul-de-sac, on one of the biggest lots in the area. (id:45344)
Property Details
| MLS® Number | E4382606 |
| Property Type | Single Family |
| Amenities Near By | Public Transit, Schools, Shopping |
| Features | See Remarks |
Building
| Bathroom Total | 5 |
| Bedrooms Total | 6 |
| Appliances | Dishwasher, Dryer, Refrigerator, Gas Stove(s), Washer, Two Stoves, Two Washers |
| Basement Development | Finished |
| Basement Features | Suite |
| Basement Type | Full (finished) |
| Constructed Date | 2020 |
| Construction Style Attachment | Detached |
| Fireplace Fuel | Electric |
| Fireplace Present | Yes |
| Fireplace Type | Insert |
| Heating Type | Forced Air |
| Stories Total | 2 |
| Size Interior | 220.08 M2 |
| Type | House |
Parking
| Attached Garage |
Land
| Acreage | No |
| Fence Type | Fence |
| Land Amenities | Public Transit, Schools, Shopping |
| Size Irregular | 869.14 |
| Size Total | 869.14 M2 |
| Size Total Text | 869.14 M2 |
Rooms
| Level | Type | Length | Width | Dimensions |
|---|---|---|---|---|
| Basement | Bedroom 5 | Measurements not available | ||
| Basement | Bedroom 6 | Measurements not available | ||
| Main Level | Bedroom 4 | Measurements not available | ||
| Upper Level | Primary Bedroom | Measurements not available | ||
| Upper Level | Bedroom 2 | Measurements not available | ||
| Upper Level | Bedroom 3 | Measurements not available |
https://www.realtor.ca/real-estate/26767229/827-glenridding-ravine-wd-sw-edmonton

