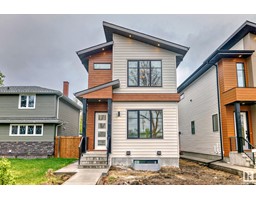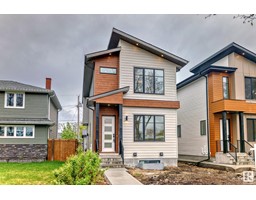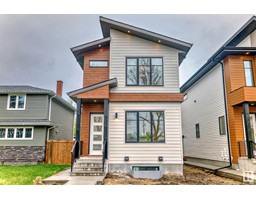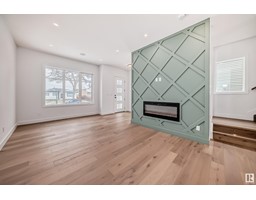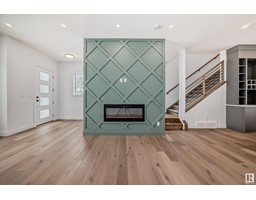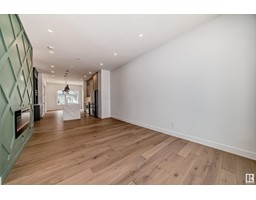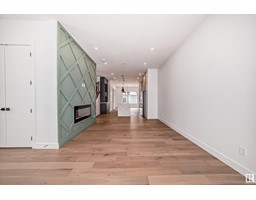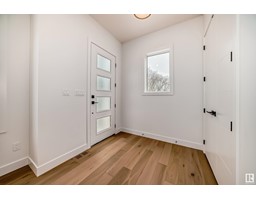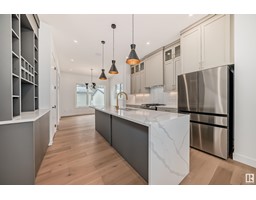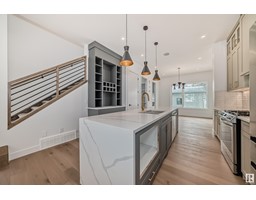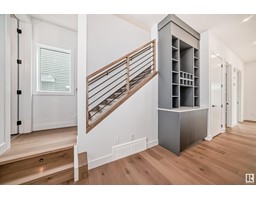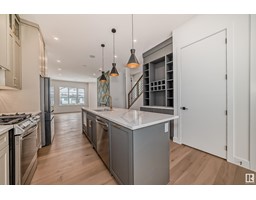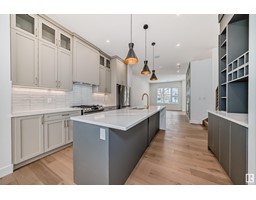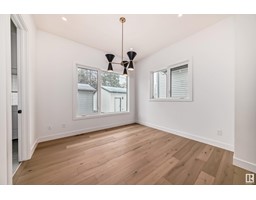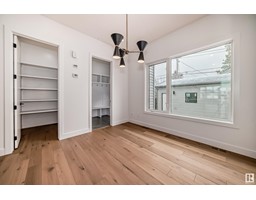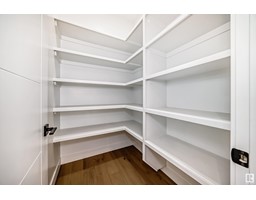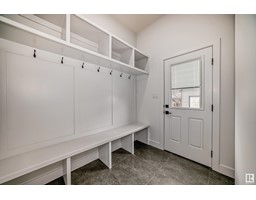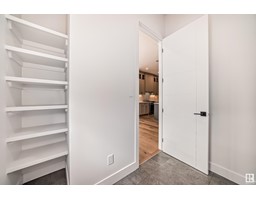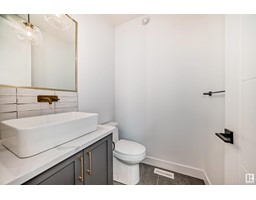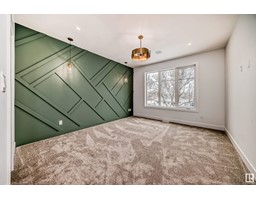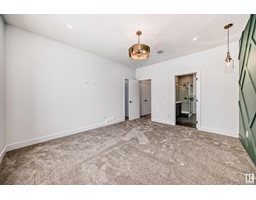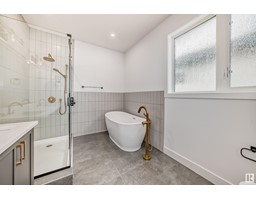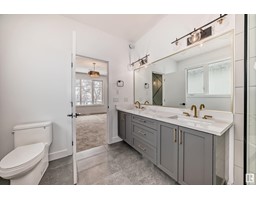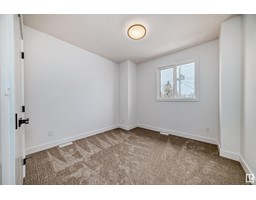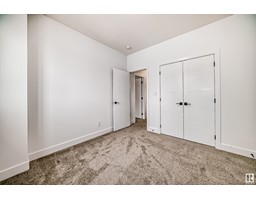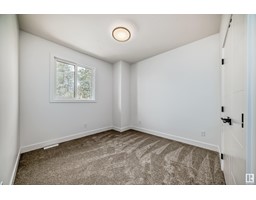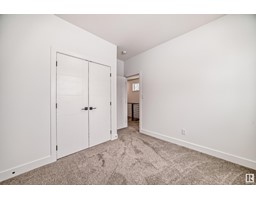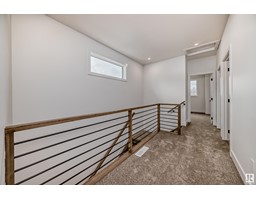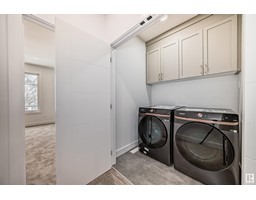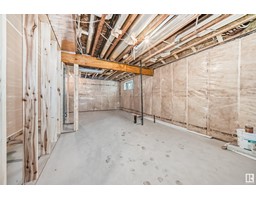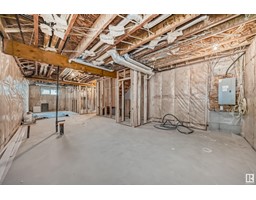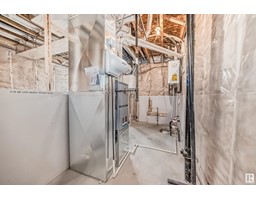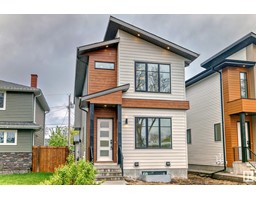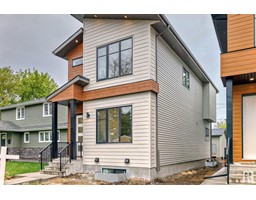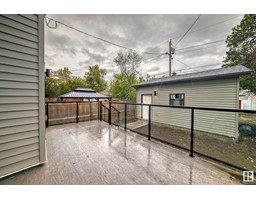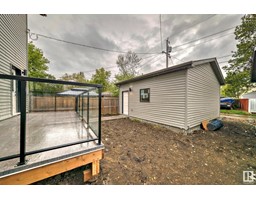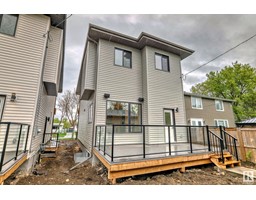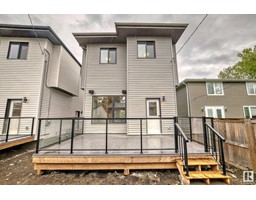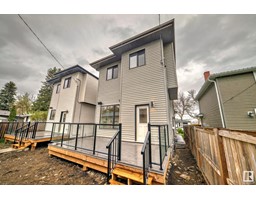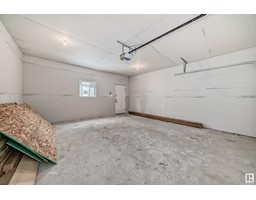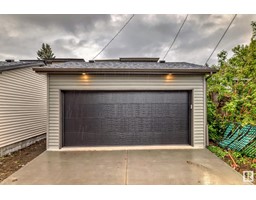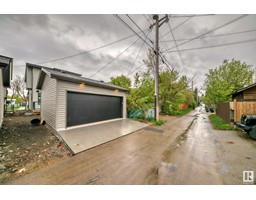8235 93a Av Nw, Edmonton, Alberta T6C 1V5
Posted: in
$719,000
Stunning new 1850 sq.ft. infill in the heart of Holyrood! This 3 bedroom, 2.5 bathroom home boasts gorgeous upgrades including engineered hardwood, 10' ceilings, triple pane windows, fireplace and r/i speaker system. The floor plan is open & bright, with great natural light & a designer colour palatte. The kitchen is fabulous with two tone cabinetry, quartz countertops, black/gold pendant lighting and s/s appliances including a high-end gas range. The dining area is a great size with room for a large dining table. The upper level has 3 bedrooms, with the primary being very spacious & a real showstopper. The ensuite has dual sinks, quartz, separate shower with sliding glass & a luxurious soaker tub. There is also a large walk-in closet to complete this impressive suite. The upper level also has a conveniently located laundry room. There is a separate side entrance to the lower level, which could easily be finished to suit your needs. Complete the package with a double garage and vinyl deck with a bbq h/u. (id:45344)
Property Details
| MLS® Number | E4378095 |
| Property Type | Single Family |
| Neigbourhood | Holyrood |
| Amenities Near By | Golf Course, Playground, Schools, Shopping |
| Features | Flat Site, Paved Lane, Closet Organizers, Exterior Walls- 2x6", No Animal Home, No Smoking Home |
| Parking Space Total | 2 |
| Structure | Deck |
Building
| Bathroom Total | 3 |
| Bedrooms Total | 3 |
| Amenities | Ceiling - 10ft |
| Appliances | Dishwasher, Dryer, Garage Door Opener Remote(s), Hood Fan, Microwave, Refrigerator, Gas Stove(s), Washer |
| Basement Development | Unfinished |
| Basement Type | Full (unfinished) |
| Constructed Date | 2023 |
| Construction Style Attachment | Detached |
| Fire Protection | Smoke Detectors |
| Fireplace Fuel | Electric |
| Fireplace Present | Yes |
| Fireplace Type | Unknown |
| Half Bath Total | 1 |
| Heating Type | Forced Air |
| Stories Total | 2 |
| Size Interior | 171.78 M2 |
| Type | House |
Parking
| Detached Garage |
Land
| Acreage | No |
| Land Amenities | Golf Course, Playground, Schools, Shopping |
Rooms
| Level | Type | Length | Width | Dimensions |
|---|---|---|---|---|
| Main Level | Living Room | 6.04 3.49 | ||
| Main Level | Dining Room | 3.32 3.53 | ||
| Main Level | Kitchen | 3.80 4.11 | ||
| Main Level | Mud Room | 1.83 2.33 | ||
| Upper Level | Primary Bedroom | 4.41 3.80 | ||
| Upper Level | Bedroom 2 | 3.39 3.29 | ||
| Upper Level | Bedroom 3 | 3.29 3.09 | ||
| Upper Level | Laundry Room | 1.71 1.52 |
https://www.realtor.ca/real-estate/26649183/8235-93a-av-nw-edmonton-holyrood

