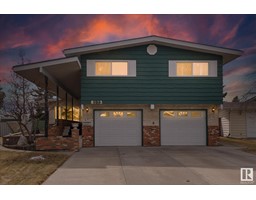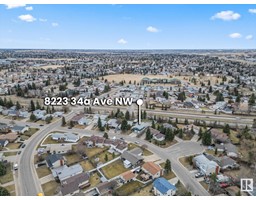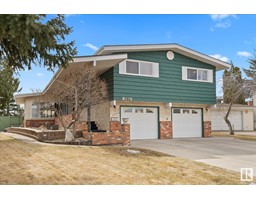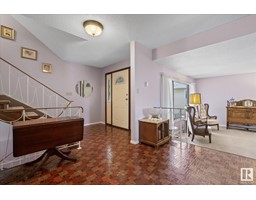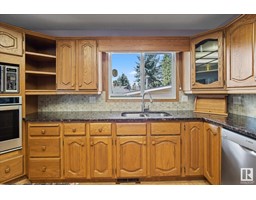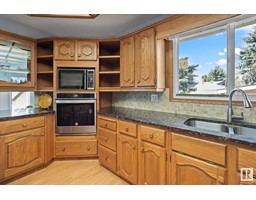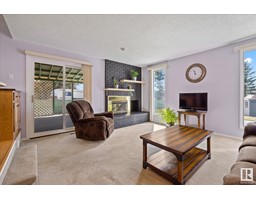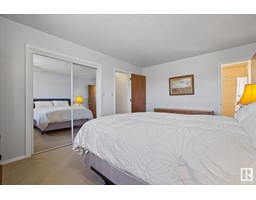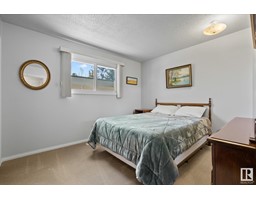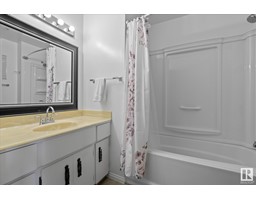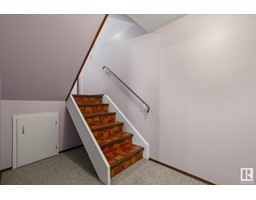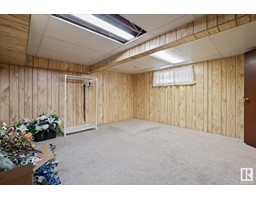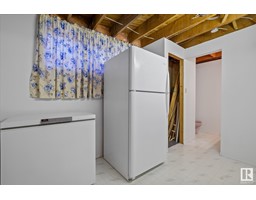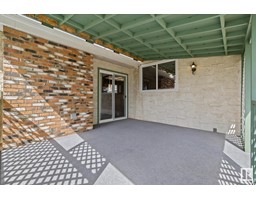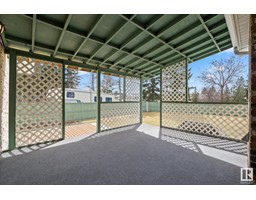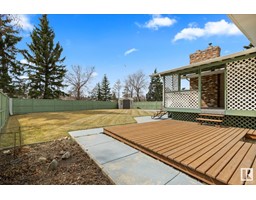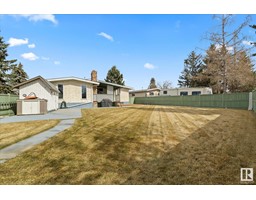8223 34a Av Nw, Edmonton, Alberta T6K 0B7
Posted: in
$459,900
*** Does Your Home Search End Here, Dear Buyer? *** Looking for a BIG home with LOADS of space for the family? NOT another cookie-cutter crammed in with the neighbours? This 70's split-level gem stands strong with sturdy construction & unique style. UPSTAIRS: 4 large bdrms (no one stuck with a tiny room!) Kids get a 4pc bath. Parents enjoy a private 3pc ensuite. MAIN: Entertain guests in the sunken living room, dining room, or the updated oak kitchen (check out the built-ins!) Main floor laundry. 2pc bath. ANOTHER family room w/ cozy fireplace. DOWN: 5th bdrm for guests/office/unruly teenager lol. Unspoiled rec space for hangout/play around. GOT WHEELS? Youll LOVE the double oversized HEATED garage + extra big driveway. YARD: Massive. Fully fenced for kids+pet safety. South facing for the garden you want to plant. CONVENIENT: Transit, South Edm. Common & Costco are moments away. Quick access to Henday/Whitemud. Original family-owned home has been meticulously maintained. This is as turn-key as it gets! (id:45344)
Open House
This property has open houses!
4:00 pm
Ends at:7:00 pm
1:00 pm
Ends at:4:00 pm
11:00 am
Ends at:5:00 pm
Property Details
| MLS® Number | E4382444 |
| Property Type | Single Family |
| Neigbourhood | Richfield |
| Amenities Near By | Airport, Golf Course, Playground, Public Transit, Schools, Shopping |
| Community Features | Public Swimming Pool |
| Features | See Remarks, Flat Site, No Back Lane, Closet Organizers |
| Structure | Deck |
Building
| Bathroom Total | 3 |
| Bedrooms Total | 5 |
| Appliances | Dishwasher, Dryer, Fan, Garage Door Opener Remote(s), Garage Door Opener, Microwave, Refrigerator, Storage Shed, Stove, Washer, See Remarks |
| Basement Development | Partially Finished |
| Basement Type | Full (partially Finished) |
| Constructed Date | 1973 |
| Construction Style Attachment | Detached |
| Fireplace Fuel | Gas |
| Fireplace Present | Yes |
| Fireplace Type | Insert |
| Half Bath Total | 1 |
| Heating Type | Forced Air |
| Size Interior | 195.17 M2 |
| Type | House |
Parking
| Attached Garage | |
| Oversize |
Land
| Acreage | No |
| Fence Type | Fence |
| Land Amenities | Airport, Golf Course, Playground, Public Transit, Schools, Shopping |
| Size Irregular | 738.32 |
| Size Total | 738.32 M2 |
| Size Total Text | 738.32 M2 |
Rooms
| Level | Type | Length | Width | Dimensions |
|---|---|---|---|---|
| Lower Level | Bedroom 5 | 4.19m x 4.18m | ||
| Main Level | Living Room | 4.23m x 6.53m | ||
| Main Level | Dining Room | 2.92m x 4.15m | ||
| Main Level | Kitchen | 4.67m x 4.2m | ||
| Main Level | Family Room | 4.67m x 4.22m | ||
| Main Level | Laundry Room | 2.39m x 1.7m | ||
| Upper Level | Primary Bedroom | 3.35m x 4.39m | ||
| Upper Level | Bedroom 2 | 3.16m x 3.7m | ||
| Upper Level | Bedroom 3 | 3.35m x 3.04m | ||
| Upper Level | Bedroom 4 | 3.16m x 3.53m |
https://www.realtor.ca/real-estate/26763179/8223-34a-av-nw-edmonton-richfield

