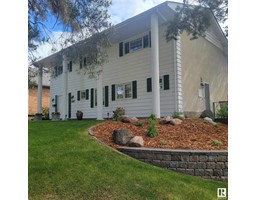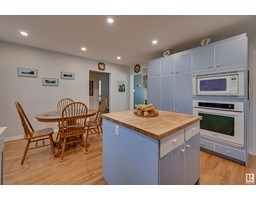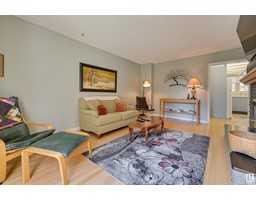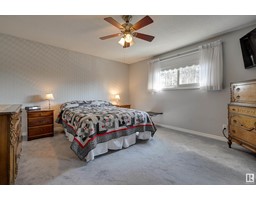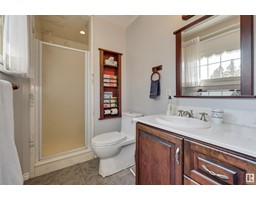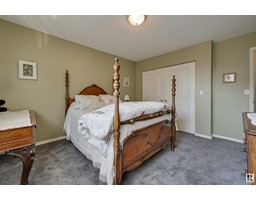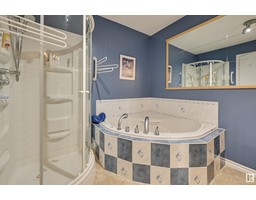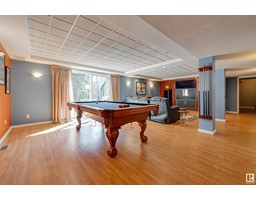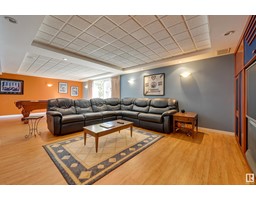8107 138 St Nw, Edmonton, Alberta T5R 0E1
Posted: in
$998,800
5 Bed
4 Bath
238.74 m2
Fireplace
Central Air Conditioning
Forced Air
LAURIER HEIGHTS, 2 Storey walkout. How often do you see a property like this in a mature neighbourhood? 5 bedrooms, 2 main level living spaces, walkout basement and how about that garage.....oversized, heated, epoxy floors, linear floor drain and custom cabinetry galore. Generous sized rooms drenched in natural light,this home has been well maintained over the years including newer roof and windows, new kitchen hardwood floors and lighting. Ready for the next family to move in to this amazing neighbourhood, walking distance to river valley, great school, shopping and easy commute to hospitals and downtown. (id:45344)
Property Details
| MLS® Number | E4382074 |
| Property Type | Single Family |
| Neigbourhood | Laurier Heights |
| Amenities Near By | Playground, Schools, Shopping |
| Features | Corner Site, No Smoking Home |
| Structure | Deck |
Building
| Bathroom Total | 4 |
| Bedrooms Total | 5 |
| Appliances | Dishwasher, Dryer, Freezer, Hood Fan, Oven - Built-in, Storage Shed, Stove, Washer, Refrigerator |
| Basement Development | Finished |
| Basement Type | Full (finished) |
| Constructed Date | 1969 |
| Construction Style Attachment | Detached |
| Cooling Type | Central Air Conditioning |
| Fireplace Fuel | Wood |
| Fireplace Present | Yes |
| Fireplace Type | Unknown |
| Half Bath Total | 1 |
| Heating Type | Forced Air |
| Stories Total | 2 |
| Size Interior | 238.74 M2 |
| Type | House |
Parking
| Attached Garage | |
| Heated Garage | |
| Oversize |
Land
| Acreage | No |
| Fence Type | Fence |
| Land Amenities | Playground, Schools, Shopping |
| Size Irregular | 782.35 |
| Size Total | 782.35 M2 |
| Size Total Text | 782.35 M2 |
Rooms
| Level | Type | Length | Width | Dimensions |
|---|---|---|---|---|
| Lower Level | Recreation Room | 8.11 m | 5.24 m | 8.11 m x 5.24 m |
| Main Level | Living Room | 5.95 m | 4.04 m | 5.95 m x 4.04 m |
| Main Level | Dining Room | 4.05 m | 3.27 m | 4.05 m x 3.27 m |
| Main Level | Kitchen | 4.07 m | 2.61 m | 4.07 m x 2.61 m |
| Main Level | Family Room | 5.15 m | 3.38 m | 5.15 m x 3.38 m |
| Main Level | Den | 2.9 m | 2.68 m | 2.9 m x 2.68 m |
| Upper Level | Primary Bedroom | 4.41 m | 4.09 m | 4.41 m x 4.09 m |
| Upper Level | Bedroom 2 | 4.08 m | 3.26 m | 4.08 m x 3.26 m |
| Upper Level | Bedroom 3 | 4.59 m | 2.99 m | 4.59 m x 2.99 m |
| Upper Level | Bedroom 4 | 3.91 m | 2.85 m | 3.91 m x 2.85 m |
| Upper Level | Bedroom 5 | 2.98 m | 2.71 m | 2.98 m x 2.71 m |
https://www.realtor.ca/real-estate/26750117/8107-138-st-nw-edmonton-laurier-heights

