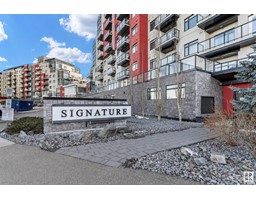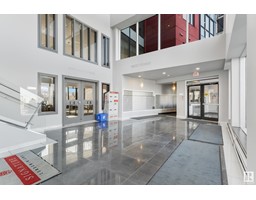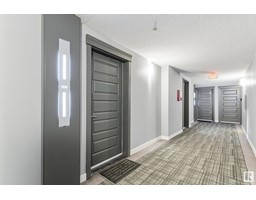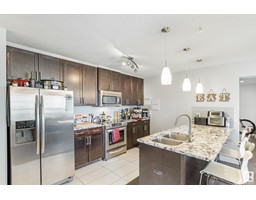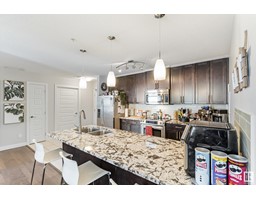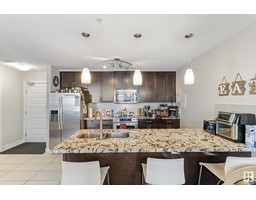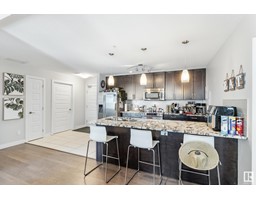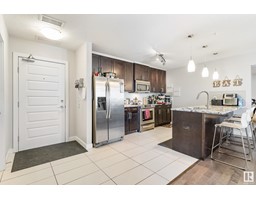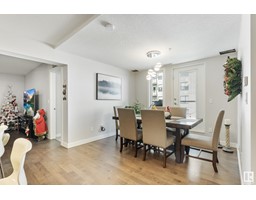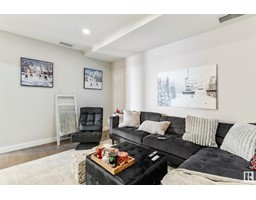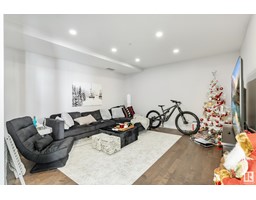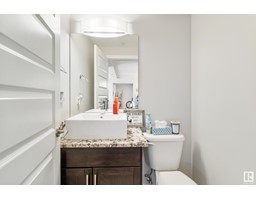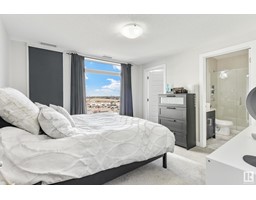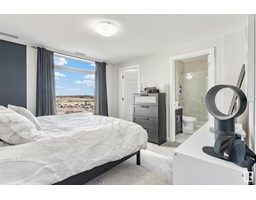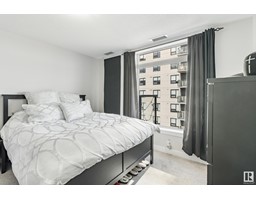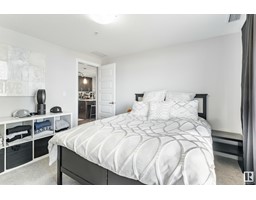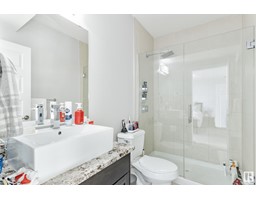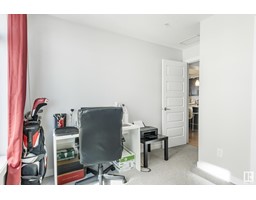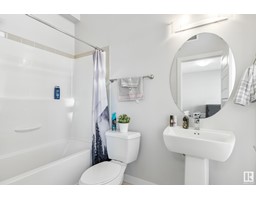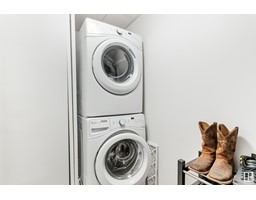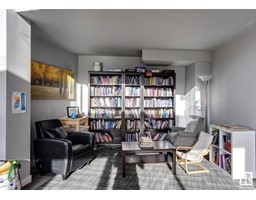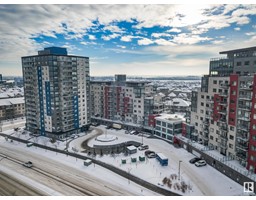#809 5151 Windermere Bv Sw, Edmonton, Alberta T6W 2K4
Posted: in
$389,000Maintenance, Heat, Landscaping, Property Management, Other, See Remarks, Water
$583.83 Monthly
Maintenance, Heat, Landscaping, Property Management, Other, See Remarks, Water
$583.83 MonthlyWelcome to Signature at Ambleside in Southwest Edmonton! A modern mid-rise concrete and steel development with modern finishes throughout. This absolutely unique top-floor (8) features 2 MASTER bedrooms and 2.5 full baths! Pricing includes 2 titled underground stall, with an option to purchase a third! Please inquire direct. The unit offers a timeless kitchen with full-size stainless steel appliances with dark, sleek cabinets + quartz countertops. Additional features include a roomy dining area, and a large living room, in-suite laundry + storage room and a nice size balcony. Signature is professionally managed, with on-site concierge service, ample visitor parking and all the best shopping & retail located right at your doorstep... Close to public transit, schools and the Anthony Henday freeway. (id:45344)
Property Details
| MLS® Number | E4378097 |
| Property Type | Single Family |
| Neigbourhood | Ambleside |
| Amenities Near By | Playground, Public Transit, Schools, Shopping |
| Features | See Remarks, No Smoking Home |
| Parking Space Total | 2 |
| Structure | Patio(s) |
| View Type | City View |
Building
| Bathroom Total | 3 |
| Bedrooms Total | 2 |
| Amenities | Ceiling - 9ft |
| Appliances | Dishwasher, Garage Door Opener, Microwave Range Hood Combo, Refrigerator, Washer/dryer Stack-up, Stove |
| Basement Type | None |
| Constructed Date | 2014 |
| Cooling Type | Central Air Conditioning |
| Half Bath Total | 1 |
| Heating Type | Heat Pump |
| Size Interior | 97.04 M2 |
| Type | Apartment |
Parking
| Heated Garage |
Land
| Acreage | No |
| Land Amenities | Playground, Public Transit, Schools, Shopping |
| Size Irregular | 36.13 |
| Size Total | 36.13 M2 |
| Size Total Text | 36.13 M2 |
Rooms
| Level | Type | Length | Width | Dimensions |
|---|---|---|---|---|
| Main Level | Living Room | 15.4 m | 13.11 m | 15.4 m x 13.11 m |
| Main Level | Dining Room | 10.5 m | 14.9 m | 10.5 m x 14.9 m |
| Main Level | Kitchen | 12.11 m | 8.1 m | 12.11 m x 8.1 m |
| Main Level | Primary Bedroom | 11.5 m | 11.5 m | 11.5 m x 11.5 m |
| Main Level | Bedroom 2 | 9.11 m | 11.3 m | 9.11 m x 11.3 m |
https://www.realtor.ca/real-estate/26649385/809-5151-windermere-bv-sw-edmonton-ambleside

