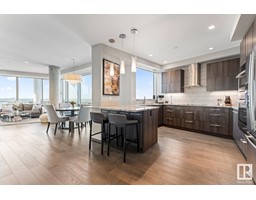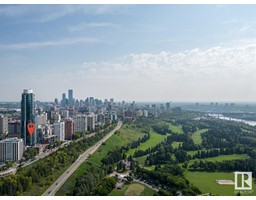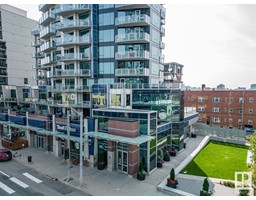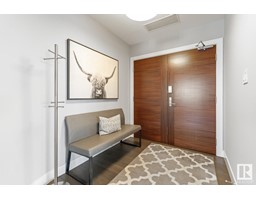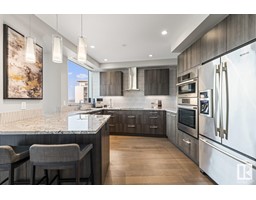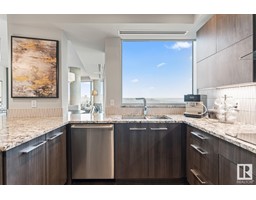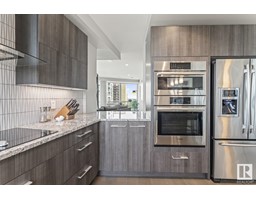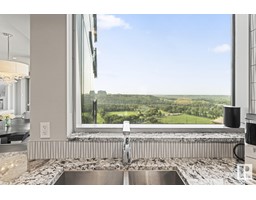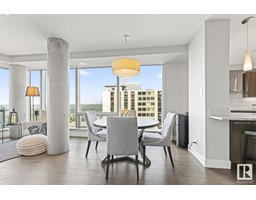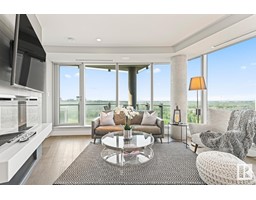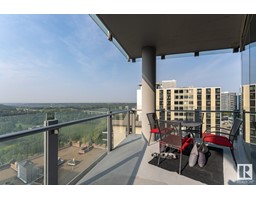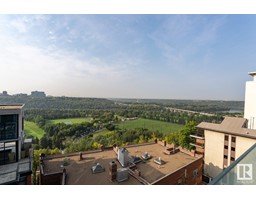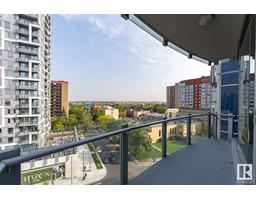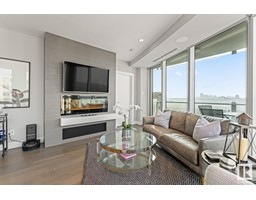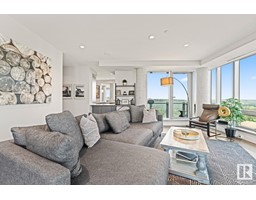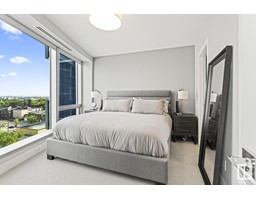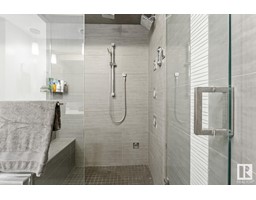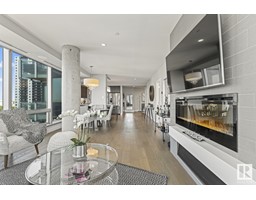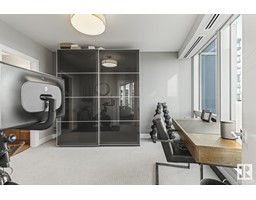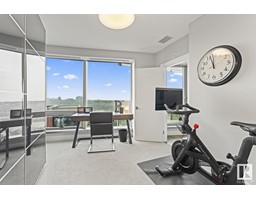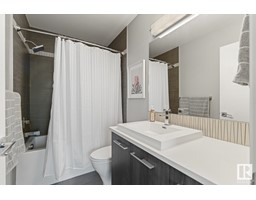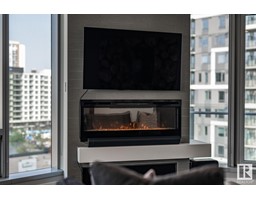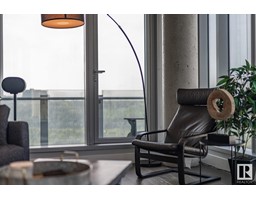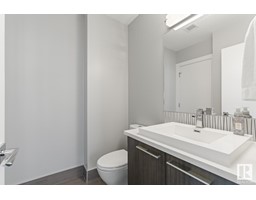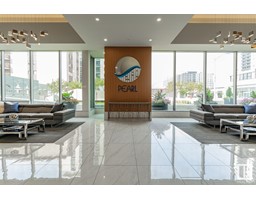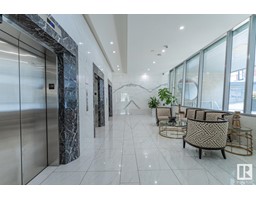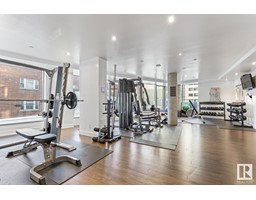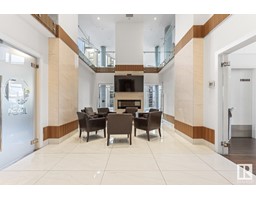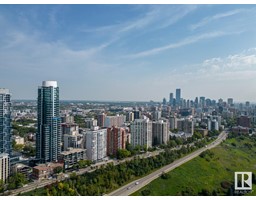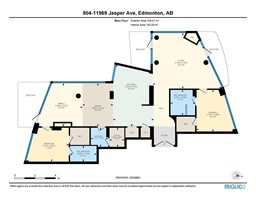#804 11969 Jasper Av Nw, Edmonton, Alberta T5K 0P1
Posted: in
$650,000Maintenance, Exterior Maintenance, Heat, Insurance, Other, See Remarks, Property Management, Security, Water
$1,326.75 Monthly
Maintenance, Exterior Maintenance, Heat, Insurance, Other, See Remarks, Property Management, Security, Water
$1,326.75 MonthlyINCREDIBLE PRICE FOR A UNIT THIS SIZE IN THE PEARL WITH RIVER VALLEY & DOWNTOWN VIEWS! Rare opportunity for an end unit floorplan with 2 LIVING SPACES, 3 BALCONIES, 2 FIREPLACES, 3 BATHROOMS (2 ensuites plus powder room), & 2 TITLED UNDERGROUND PARKING STALLS (1 with storage cage)! Gorgeous finishings throughout including high end Jenn-Air & Bosch built-in appliances. CENTAL A/C, 9FT CEILINGS, WRAP AROUND FLOOR TO CEILING WINDOWS, the features of this unit can't be beat! Located in the Pearl Tower, one of Edmonton's most luxurious buildings with gorgeous lobby, 3 high speed elevators, & 24/7 BUILDING CONCIERGE! The building also offers beautiful fitness and social room areas, including a large outdoor patio. Ideal West Oliver location brings you close enough to all the action Downtown but far out enough to offer a more peaceful setting next to the River Valley Promenade. Walk to Toast Culture, Safeway, Earls, or any of the other convenient amenities nearby. (id:45344)
Property Details
| MLS® Number | E4377916 |
| Property Type | Single Family |
| Neigbourhood | Oliver |
| Amenities Near By | Golf Course, Public Transit, Shopping |
| Features | No Smoking Home |
| Parking Space Total | 2 |
| Structure | Patio(s) |
| View Type | Valley View, City View |
Building
| Bathroom Total | 3 |
| Bedrooms Total | 2 |
| Amenities | Ceiling - 9ft |
| Appliances | Dishwasher, Dryer, Hood Fan, Oven - Built-in, Microwave, Refrigerator, Stove, Washer, Window Coverings |
| Basement Type | None |
| Constructed Date | 2015 |
| Fireplace Fuel | Electric |
| Fireplace Present | Yes |
| Fireplace Type | Unknown |
| Half Bath Total | 1 |
| Heating Type | Heat Pump |
| Size Interior | 143.89 M2 |
| Type | Apartment |
Parking
| Heated Garage | |
| Parkade | |
| Underground |
Land
| Acreage | No |
| Land Amenities | Golf Course, Public Transit, Shopping |
Rooms
| Level | Type | Length | Width | Dimensions |
|---|---|---|---|---|
| Main Level | Living Room | 5.41 m | 6.73 m | 5.41 m x 6.73 m |
| Main Level | Dining Room | 4.231 m | 2.98 m | 4.231 m x 2.98 m |
| Main Level | Kitchen | 6.01 m | 3.97 m | 6.01 m x 3.97 m |
| Main Level | Family Room | 4.21 m | 4.46 m | 4.21 m x 4.46 m |
| Main Level | Primary Bedroom | 4.06 m | 3.74 m | 4.06 m x 3.74 m |
| Main Level | Bedroom 2 | 3.31 m | 4.13 m | 3.31 m x 4.13 m |
https://www.realtor.ca/real-estate/26643915/804-11969-jasper-av-nw-edmonton-oliver

