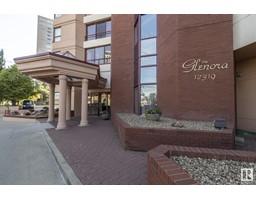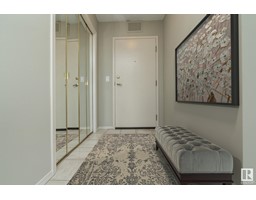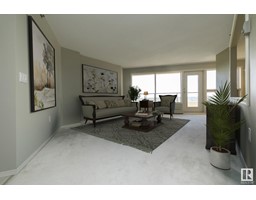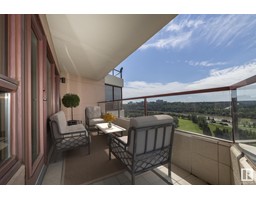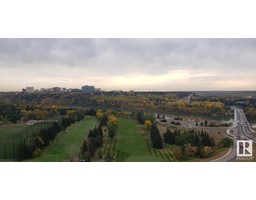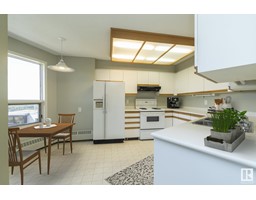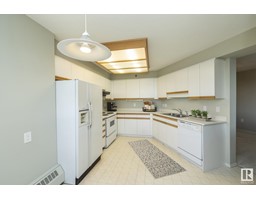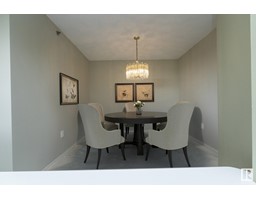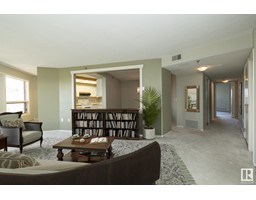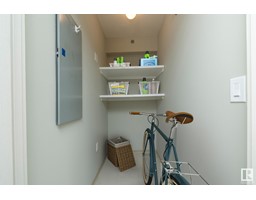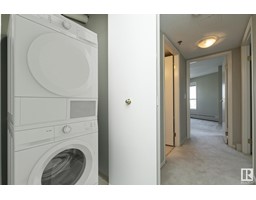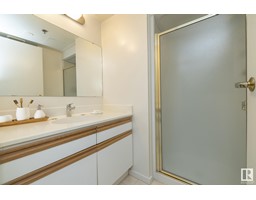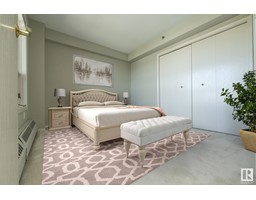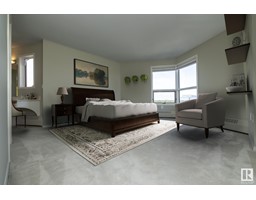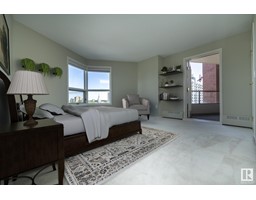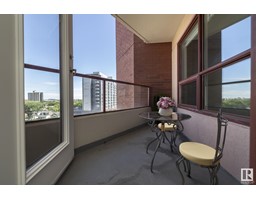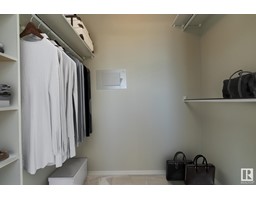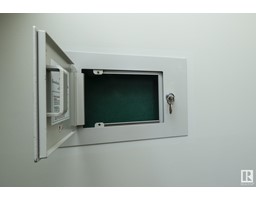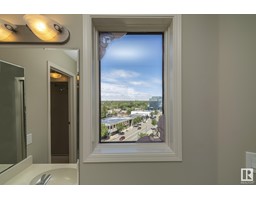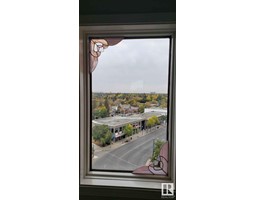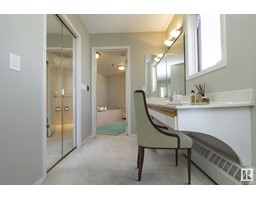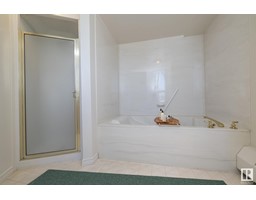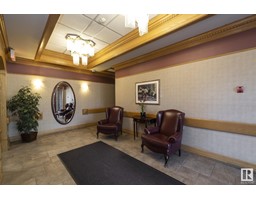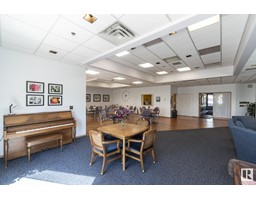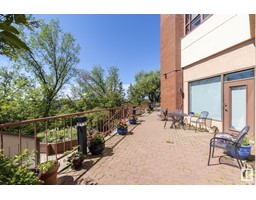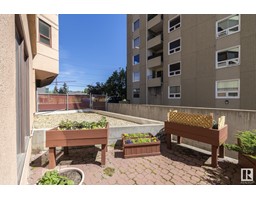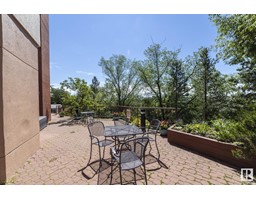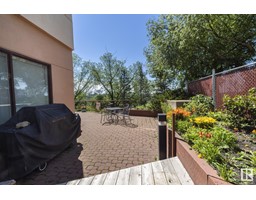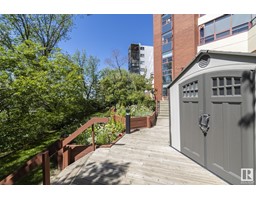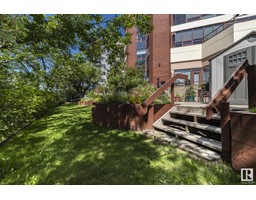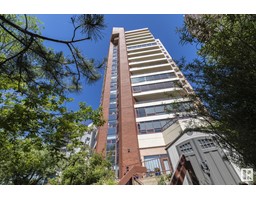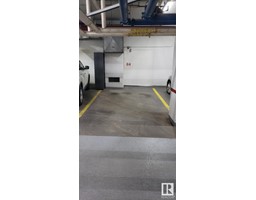#803 12319 Jasper Av Nw, Edmonton, Alberta T5N 4A7
Posted: in
$275,000Maintenance, Caretaker, Electricity, Exterior Maintenance, Heat, Insurance, Common Area Maintenance, Landscaping, Other, See Remarks, Property Management, Cable TV, Water
$838.08 Monthly
Maintenance, Caretaker, Electricity, Exterior Maintenance, Heat, Insurance, Common Area Maintenance, Landscaping, Other, See Remarks, Property Management, Cable TV, Water
$838.08 MonthlyThe Glenora is a special complex w/ many in suite and common area features to boast about. Its prime location & Stunning river valley views alone create buyer interest whenever units come available. Individual suite features include: 2 balconies, 1 off living room & kitchen faces south onto river valley. 2nd balcony is off the primary suite & faces north. Large banks of windows take full advantage of natural light. Insuite laundry, separate storage room, walk in closet, central air & heated underground parking are key elements. The floor plan of this 2 bdrm 2 full bath condo is exceptional with no wasted space. Common area features include: A large multifunctional social area emcumbases most of the main floor & extends to the outdoors onto a lovely terraced courtyard. 9 indoor visitor parking stalls and rental guest suite complete the building amenities. Current owners have freshly painted the entire suite steam cleaned carpets and it now awaits a new proud owner. Virtual staging used in presentation. (id:45344)
Property Details
| MLS® Number | E4380882 |
| Property Type | Single Family |
| Neigbourhood | Oliver |
| Amenities Near By | Park, Golf Course, Public Transit, Schools, Shopping, Ski Hill |
| Features | No Back Lane, No Animal Home, No Smoking Home |
| View Type | Valley View |
Building
| Bathroom Total | 2 |
| Bedrooms Total | 2 |
| Appliances | Dishwasher, Hood Fan, Refrigerator, Stove, Window Coverings |
| Basement Type | None |
| Constructed Date | 1989 |
| Cooling Type | Central Air Conditioning |
| Fire Protection | Smoke Detectors, Sprinkler System-fire |
| Heating Type | Baseboard Heaters, Hot Water Radiator Heat |
| Size Interior | 109.74 M2 |
| Type | Apartment |
Parking
| Heated Garage | |
| Parkade | |
| Indoor | |
| Stall | |
| Underground |
Land
| Acreage | No |
| Land Amenities | Park, Golf Course, Public Transit, Schools, Shopping, Ski Hill |
Rooms
| Level | Type | Length | Width | Dimensions |
|---|---|---|---|---|
| Main Level | Living Room | 5.16 m | 5 m | 5.16 m x 5 m |
| Main Level | Dining Room | 3 m | 3.36 m | 3 m x 3.36 m |
| Main Level | Kitchen | 4.04 m | 5.14 m | 4.04 m x 5.14 m |
| Main Level | Primary Bedroom | 4.28 m | 4.57 m | 4.28 m x 4.57 m |
| Main Level | Bedroom 2 | 3.37 m | 3.04 m | 3.37 m x 3.04 m |
| Main Level | Storage | 1.96 m | 1.06 m | 1.96 m x 1.06 m |
https://www.realtor.ca/real-estate/26719397/803-12319-jasper-av-nw-edmonton-oliver

