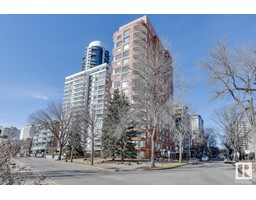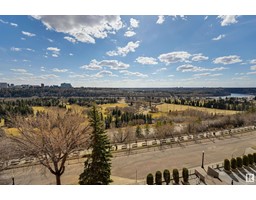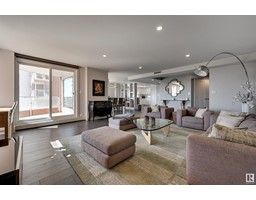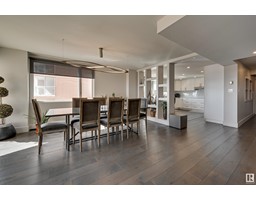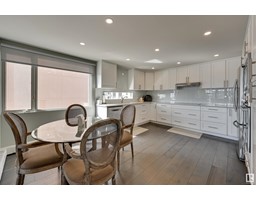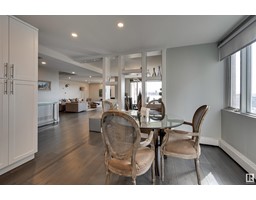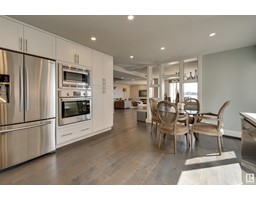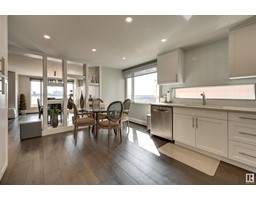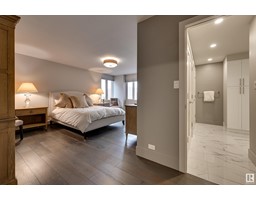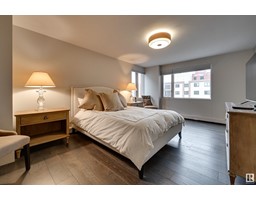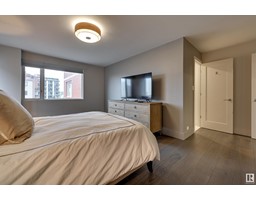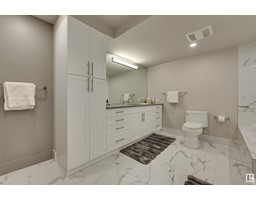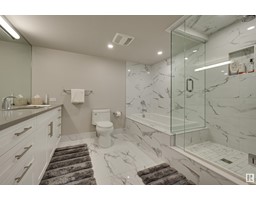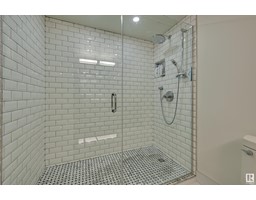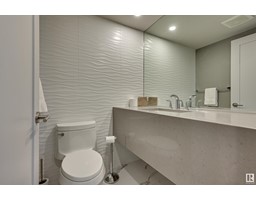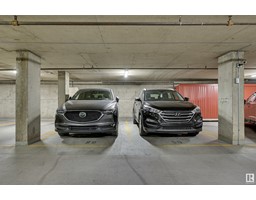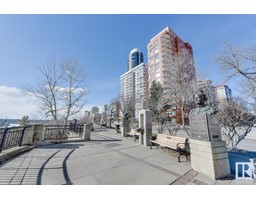#803 10010 119 St Nw, Edmonton, Alberta T5K 1Y8
Posted: in
$898,800Maintenance, Electricity, Exterior Maintenance, Heat, Insurance, Other, See Remarks, Common Area Maintenance, Landscaping, Property Management, Cable TV, Water
$1,638.45 Monthly
Maintenance, Electricity, Exterior Maintenance, Heat, Insurance, Other, See Remarks, Common Area Maintenance, Landscaping, Property Management, Cable TV, Water
$1,638.45 MonthlySPECTACULAR RIVER VALLEY VIEW from this COMPLETELY RENOVATED 3 bedroom, 2.5 bathroom condo in the prestigious ARCADIA conveniently located on the Promenade with the river valley trails at your doorstep. Open kitchen, living & dining spaces with HIGH-END FINISHES throughout. Spacious living room perfect for entertaining with breathtaking SW views. Gourmet custom designed kitchen with white cabinetry, quartz countertops, glass tile backsplash, & high end appliances including a built-in Bosch oven & induction cooktop. The expansive primary suite has a stunning ensuite with a walk-in shower & soaker tub. The 2nd bathroom also features a luxury walk-in shower. Two spacious additional bedrooms. In-suite laundry room & a large storage room. South facing balcony with great views. 2 TITLED SIDE BY SIDE STALLS. All utilities, basic cable & internet are included in the condo fee plus an on-site manager. There is a party room with an outside patio, saunas & steam room. Close to all amenities. A gorgeous home! (id:45344)
Property Details
| MLS® Number | E4383562 |
| Property Type | Single Family |
| Neigbourhood | Oliver |
| Amenities Near By | Golf Course, Public Transit, Shopping |
| Features | Private Setting |
| Parking Space Total | 2 |
| Structure | Deck, Patio(s) |
| View Type | Valley View, City View |
Building
| Bathroom Total | 3 |
| Bedrooms Total | 3 |
| Appliances | Dishwasher, Dryer, Hood Fan, Oven - Built-in, Microwave, Refrigerator, Washer, Window Coverings |
| Basement Type | None |
| Constructed Date | 1981 |
| Cooling Type | Central Air Conditioning |
| Half Bath Total | 1 |
| Heating Type | Coil Fan, Hot Water Radiator Heat |
| Size Interior | 185.3 M2 |
| Type | Apartment |
Parking
| Underground |
Land
| Acreage | No |
| Land Amenities | Golf Course, Public Transit, Shopping |
Rooms
| Level | Type | Length | Width | Dimensions |
|---|---|---|---|---|
| Main Level | Living Room | 5.44 m | 5.2 m | 5.44 m x 5.2 m |
| Main Level | Dining Room | 4.91 m | 3.16 m | 4.91 m x 3.16 m |
| Main Level | Kitchen | 3.13 m | 2.96 m | 3.13 m x 2.96 m |
| Main Level | Primary Bedroom | 5.52 m | 3.7 m | 5.52 m x 3.7 m |
| Main Level | Bedroom 2 | 3.92 m | 3.16 m | 3.92 m x 3.16 m |
| Main Level | Bedroom 3 | 3.95 m | 3.92 m | 3.95 m x 3.92 m |
| Main Level | Breakfast | 3.07 m | 1.99 m | 3.07 m x 1.99 m |
https://www.realtor.ca/real-estate/26792524/803-10010-119-st-nw-edmonton-oliver

