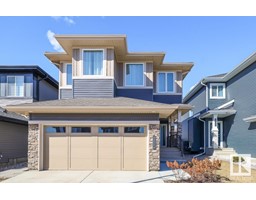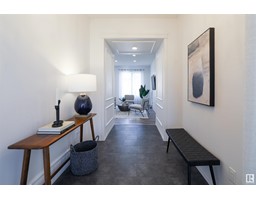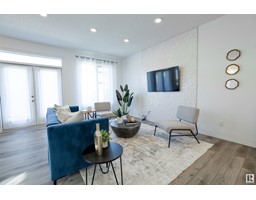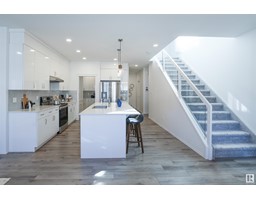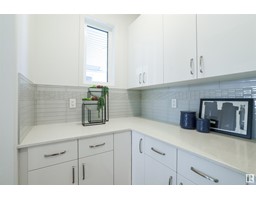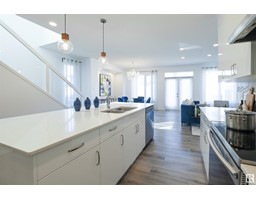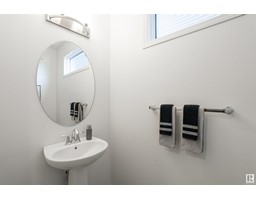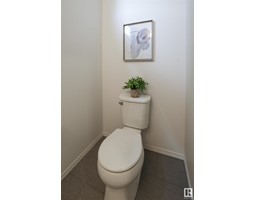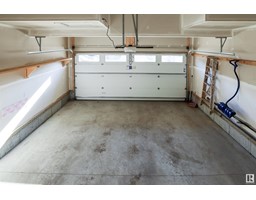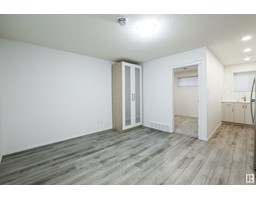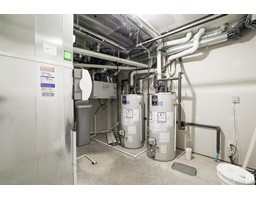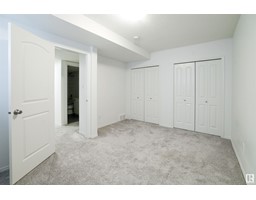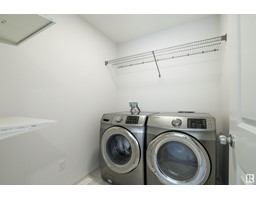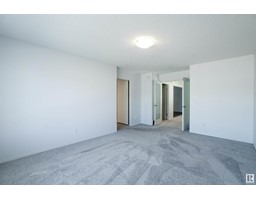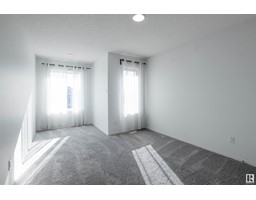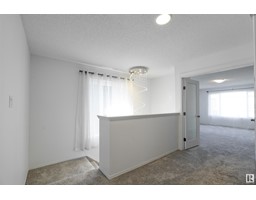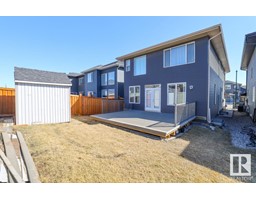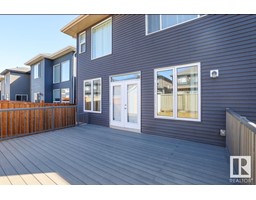8022 222a St Nw, Edmonton, Alberta T5T 7H9
Posted: in
$688,000
Walking through a fully landscaped front yard, a roofed veranda will lead you into this over 2400 SQFT dream home (5 Beds & 3.1 baths). Featuring 9 FT ceiling, the main level equipped with luxury vinyl plank floor includes a spacious kitchen, stainless steel appliances, quartz countertops, uniquely designed L-Shape walk through pantry. Huge living room with massive windows and access to a giant MAINTENANCE-FREE deck. Upstairs, Master 5pc ensuite has a freestanding soaker tub & a beautiful walk-in closet. 2 bedrooms, a laundry room and a vinyl plank floored bonus room are the secret for happy family. THE FULLY-FINISHED LEGAL SUITE BASEMENT is a true buy one get one investment, featuring 2 bedrooms, fully equipped kitchen, and a separate entrance. To make dream sweeter, this beauty is upgraded with CENTRAL A/C and CHANDELIERS. Quick access to all amenities including Casino, Costco, WEM, Golf Course, upcoming Rec Centre. A HOME IN ROSENTHAL: WHERE DREAMS BECOME REALITY. (id:45344)
Property Details
| MLS® Number | E4381534 |
| Property Type | Single Family |
| Neigbourhood | Rosenthal_EDMO |
| Amenities Near By | Playground, Public Transit, Schools, Shopping |
| Features | No Back Lane, Closet Organizers, No Animal Home, No Smoking Home |
| Structure | Deck, Porch |
Building
| Bathroom Total | 4 |
| Bedrooms Total | 5 |
| Amenities | Ceiling - 9ft |
| Appliances | Dishwasher, Garage Door Opener Remote(s), Garage Door Opener, Hood Fan, Storage Shed, Central Vacuum, Water Softener, Window Coverings, Dryer, Refrigerator, Two Stoves, Two Washers |
| Basement Development | Finished |
| Basement Features | Suite |
| Basement Type | Full (finished) |
| Constructed Date | 2020 |
| Construction Style Attachment | Detached |
| Cooling Type | Central Air Conditioning |
| Fire Protection | Smoke Detectors |
| Half Bath Total | 1 |
| Heating Type | Forced Air |
| Stories Total | 2 |
| Size Interior | 227.11 M2 |
| Type | House |
Parking
| Attached Garage |
Land
| Acreage | No |
| Land Amenities | Playground, Public Transit, Schools, Shopping |
| Size Irregular | 368.41 |
| Size Total | 368.41 M2 |
| Size Total Text | 368.41 M2 |
Rooms
| Level | Type | Length | Width | Dimensions |
|---|---|---|---|---|
| Basement | Bedroom 4 | 4.22 m | 3.26 m | 4.22 m x 3.26 m |
| Basement | Bedroom 5 | 3.02 m | 2.68 m | 3.02 m x 2.68 m |
| Basement | Second Kitchen | 4 m | 4.5 m | 4 m x 4.5 m |
| Main Level | Living Room | 4.62 m | 4.78 m | 4.62 m x 4.78 m |
| Main Level | Dining Room | 3 m | 4.78 m | 3 m x 4.78 m |
| Main Level | Kitchen | 4.21 m | 4.1 m | 4.21 m x 4.1 m |
| Main Level | Pantry | 3 m | 2.67 m | 3 m x 2.67 m |
| Upper Level | Family Room | 4.27 m | 4.09 m | 4.27 m x 4.09 m |
| Upper Level | Primary Bedroom | 3.87 m | 5.69 m | 3.87 m x 5.69 m |
| Upper Level | Bedroom 2 | 3.23 m | 4.97 m | 3.23 m x 4.97 m |
| Upper Level | Bedroom 3 | 4.26 m | 471 m | 4.26 m x 471 m |
https://www.realtor.ca/real-estate/26739491/8022-222a-st-nw-edmonton-rosenthaledmo

