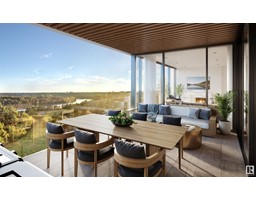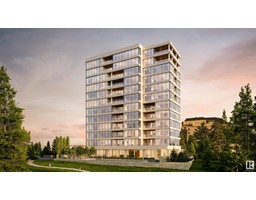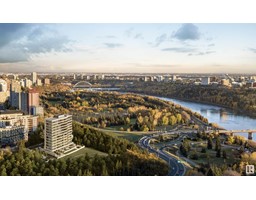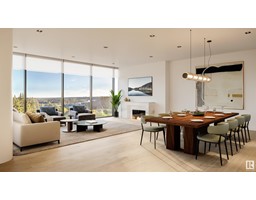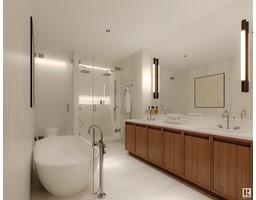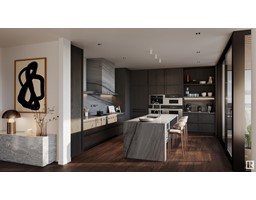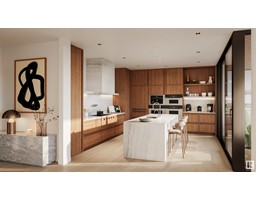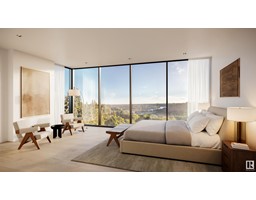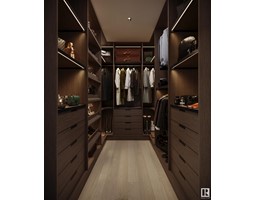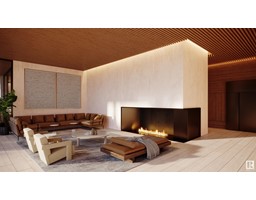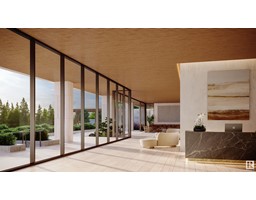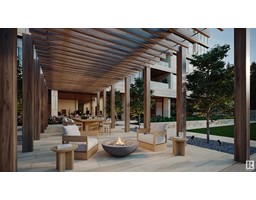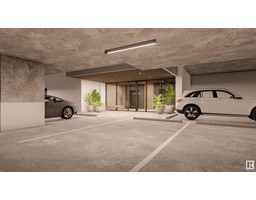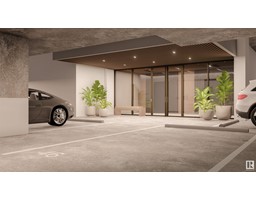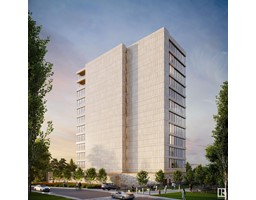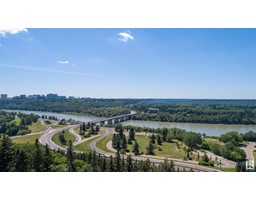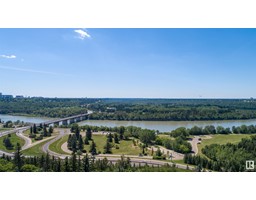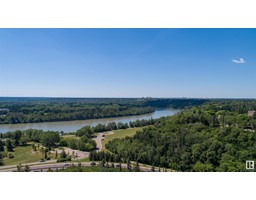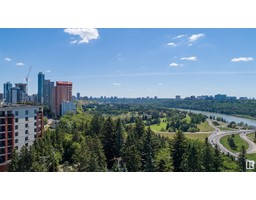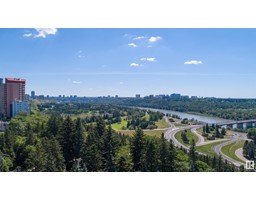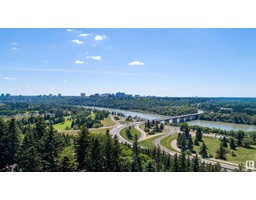#801 10143 Clifton Pl Nw, Edmonton, Alberta T5H 0E7
Posted: in
$2,730,945Maintenance, Exterior Maintenance, Heat, Insurance, Landscaping, Property Management, Other, See Remarks, Water
$1,382.40 Monthly
Maintenance, Exterior Maintenance, Heat, Insurance, Landscaping, Property Management, Other, See Remarks, Water
$1,382.40 MonthlyIntroducing The Clifton. Edmontons most prominent address. Elegantly woven through the river valley are 20 extraordinary private residences. Be welcomed with rich interiors that are beautifully paired with expansive river views from every window. Estate F comprises more than 1700sqft of the finest craftsmanship. This two bedroom residence commands the SE portion of the 8th floor and offers unobstructed views through its floor to ceiling windows. Owners are presented with the opportunity to put their custom stamp on their residence by selecting their interior finishings. Enjoy access to a collection of world class amenities within the property including: full time concierge, indoor lounge, fitness centre, guest suite, and an outdoor entertainment space with cabanas, fire tables, and fully grass yard. The Clifton offers a lifestyle unparalleled to anything else in Edmonton. For those who seek the exceptional. Welcome Home. (id:45344)
Property Details
| MLS® Number | E4382423 |
| Property Type | Single Family |
| Neigbourhood | Westmount |
| Features | See Remarks |
| Parking Space Total | 2 |
| View Type | Valley View |
Building
| Bathroom Total | 3 |
| Bedrooms Total | 2 |
| Appliances | Dishwasher, Dryer, Garage Door Opener, Hood Fan, Refrigerator, Gas Stove(s), Washer, Window Coverings, Wine Fridge |
| Basement Type | None |
| Constructed Date | 2024 |
| Cooling Type | Central Air Conditioning |
| Fireplace Fuel | Gas |
| Fireplace Present | Yes |
| Fireplace Type | Unknown |
| Half Bath Total | 1 |
| Heating Type | Forced Air, In Floor Heating |
| Size Interior | 160.54 M2 |
| Type | Apartment |
Parking
| Parkade | |
| Underground |
Land
| Acreage | No |
Rooms
| Level | Type | Length | Width | Dimensions |
|---|---|---|---|---|
| Main Level | Living Room | 5.18 m | 4.72 m | 5.18 m x 4.72 m |
| Main Level | Dining Room | Measurements not available | ||
| Main Level | Kitchen | Measurements not available | ||
| Main Level | Primary Bedroom | 4.34 m | 4.8 m | 4.34 m x 4.8 m |
| Main Level | Bedroom 2 | 3.81 m | 3.6 m | 3.81 m x 3.6 m |
| Main Level | Laundry Room | Measurements not available |
https://www.realtor.ca/real-estate/26761344/801-10143-clifton-pl-nw-edmonton-westmount

