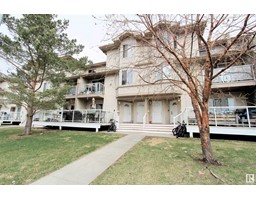#80 2505 42 St Nw, Edmonton, Alberta T6L 7G8
Posted: in
$199,900Maintenance, Insurance, Other, See Remarks, Property Management
$190.11 Monthly
Maintenance, Insurance, Other, See Remarks, Property Management
$190.11 MonthlyWelcome to this charming 1050 sq. ft., two-bedroom, two-story condominium in the sought-after Paradise Village. The main floor features a spacious kitchen with ample cabinetry, a dining area, a cozy living room with a gas fireplace, main floor laundry, and a convenient two-piece bathroom. Upstairs, you'll find two generous bedrooms and a full bathroom, providing plenty of space and comfort. Enjoy stunning sunsets from the west-facing balcony, perfect for relaxing after a long day. This condo includes one parking stall, and low condo fees make it an excellent opportunity for new home buyers or investors. Located conveniently close to all amenities, including schools, transportation, and shopping, this home offers both comfort and convenience. Don't miss out on this fantastic opportunity to own a beautiful condo in a prime location! (id:45344)
Property Details
| MLS® Number | E4386279 |
| Property Type | Single Family |
| Neigbourhood | Bisset |
| Amenities Near By | Playground, Public Transit, Schools, Shopping |
| Features | Flat Site, Paved Lane, No Animal Home, No Smoking Home, Level |
| Parking Space Total | 1 |
| Structure | Deck |
Building
| Bathroom Total | 2 |
| Bedrooms Total | 2 |
| Amenities | Vinyl Windows |
| Appliances | Dishwasher, Dryer, Hood Fan, Refrigerator, Stove, Washer |
| Basement Type | None |
| Constructed Date | 2002 |
| Construction Style Attachment | Attached |
| Fire Protection | Smoke Detectors |
| Fireplace Fuel | Gas |
| Fireplace Present | Yes |
| Fireplace Type | Insert |
| Half Bath Total | 1 |
| Heating Type | Forced Air |
| Stories Total | 2 |
| Size Interior | 97.53 M2 |
| Type | Row / Townhouse |
Parking
| Stall |
Land
| Acreage | No |
| Land Amenities | Playground, Public Transit, Schools, Shopping |
| Size Irregular | 127.75 |
| Size Total | 127.75 M2 |
| Size Total Text | 127.75 M2 |
Rooms
| Level | Type | Length | Width | Dimensions |
|---|---|---|---|---|
| Main Level | Living Room | 4.1 m | 4.16 m | 4.1 m x 4.16 m |
| Main Level | Dining Room | 2.77 m | 3.13 m | 2.77 m x 3.13 m |
| Main Level | Kitchen | 3.47 m | 3.27 m | 3.47 m x 3.27 m |
| Upper Level | Primary Bedroom | 3.53 m | 3.72 m | 3.53 m x 3.72 m |
| Upper Level | Bedroom 2 | 3.41 m | 3.5 m | 3.41 m x 3.5 m |
https://www.realtor.ca/real-estate/26868157/80-2505-42-st-nw-edmonton-bisset
















