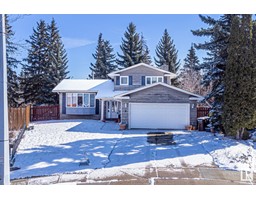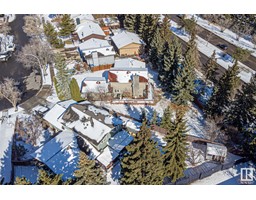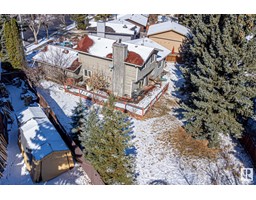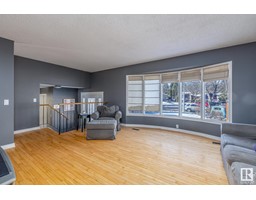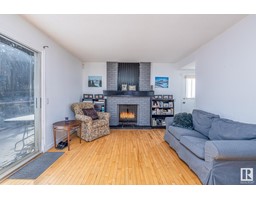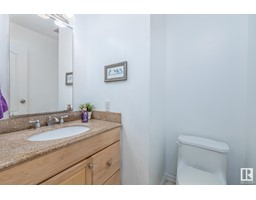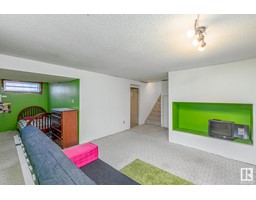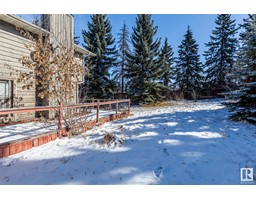8 Bocock Pl, St. Albert, Alberta T8N 2K3
Posted: in
$374,900
Its one of our favourite St. Albert communities and were in love with all Braeside has to offer. Community atmosphere, proximity to parks (have you seen the Braeside Ravine!), schools, walking paths, farmers market, water spray park and numerous other recreational opportunities. Tucked away on the back of Bocock Place cul de sac, youll find this fully finished home ready for you to tap into your interior design skills. Expansive lot offers an extraordinary backyard space with lots of potential for a buyer with a green thumb. Home offers a functional floor plan with ideal spaces ready for renovation. Main floor den/bedroom, laundry are a bonus! Sunken living room with wood fireplace, maple hardwood, upgraded vanities in all bathrooms, some triple pane windows, new HWT and AC! Three beds up with ensuite off primary and walkin closet. Welcome to your new family home! (id:45344)
Property Details
| MLS® Number | E4382630 |
| Property Type | Single Family |
| Neigbourhood | Braeside |
| Amenities Near By | Playground, Public Transit, Schools, Shopping |
| Features | Cul-de-sac, Private Setting, Treed, See Remarks |
| Parking Space Total | 4 |
Building
| Bathroom Total | 3 |
| Bedrooms Total | 4 |
| Appliances | Dryer, Garage Door Opener Remote(s), Garage Door Opener, Refrigerator, Storage Shed, Stove, Washer, Window Coverings |
| Basement Development | Finished |
| Basement Type | Full (finished) |
| Constructed Date | 1975 |
| Construction Style Attachment | Detached |
| Cooling Type | Central Air Conditioning |
| Fireplace Fuel | Wood |
| Fireplace Present | Yes |
| Fireplace Type | Unknown |
| Half Bath Total | 2 |
| Heating Type | Forced Air |
| Stories Total | 2 |
| Size Interior | 168.2 M2 |
| Type | House |
Parking
| Attached Garage |
Land
| Acreage | No |
| Fence Type | Fence |
| Land Amenities | Playground, Public Transit, Schools, Shopping |
| Size Irregular | 904.1 |
| Size Total | 904.1 M2 |
| Size Total Text | 904.1 M2 |
Rooms
| Level | Type | Length | Width | Dimensions |
|---|---|---|---|---|
| Main Level | Living Room | 4.69 m | 4.33 m | 4.69 m x 4.33 m |
| Main Level | Dining Room | 3.67 m | 2.76 m | 3.67 m x 2.76 m |
| Main Level | Kitchen | 3.5 m | 3.14 m | 3.5 m x 3.14 m |
| Main Level | Family Room | 5.7 m | 3.34 m | 5.7 m x 3.34 m |
| Main Level | Bedroom 4 | 3.65 m | 3.03 m | 3.65 m x 3.03 m |
| Upper Level | Primary Bedroom | 4.28 m | 3.65 m | 4.28 m x 3.65 m |
| Upper Level | Bedroom 2 | 3.05 m | 2.84 m | 3.05 m x 2.84 m |
| Upper Level | Bedroom 3 | 2.91 m | 2.68 m | 2.91 m x 2.68 m |
https://www.realtor.ca/real-estate/26768184/8-bocock-pl-st-albert-braeside

