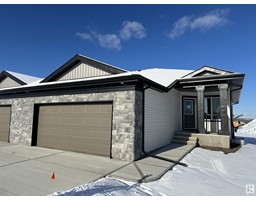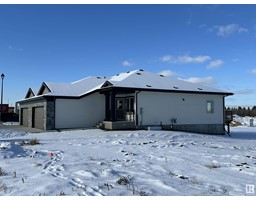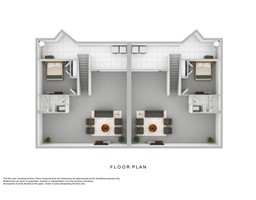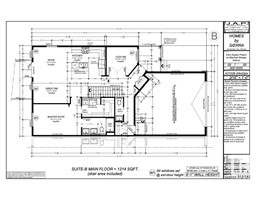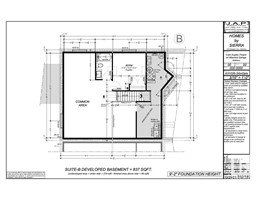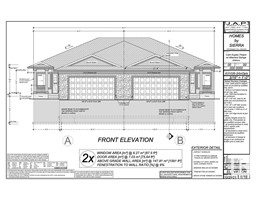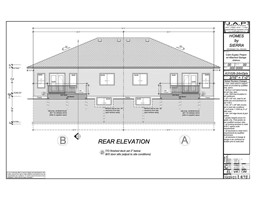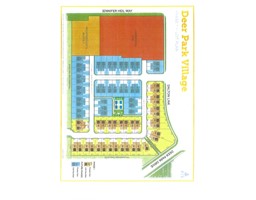#8 11 Dalton Li, Spruce Grove, Alberta T7X 2X8
Posted: in
$549,900Maintenance, Exterior Maintenance, Insurance, Other, See Remarks
$193 Monthly
Maintenance, Exterior Maintenance, Insurance, Other, See Remarks
$193 MonthlyBrand New Home in New Adult Community! This new home will be beautifully finished with all the upgrades you will need. Open concept floor plan with generous size living room, spacious Primary bedroom with walk-in closet and laundry, 4 pc ensuite. There is also an office/den. The lower level will be completed with additional bedroom, full bath and large family/rec room. Plenty of parking with double attached garage and long driveway with pot lights around. There will be rough in for future electric vehicle plug ins, and future solar panels. Quartz counter tops, Luxury vinyl plank flooring throughout and carpet downstairs. Conveniently located just off Jennifer Heil road, with quick access to Highway 16. (id:45344)
Property Details
| MLS® Number | E4372381 |
| Property Type | Single Family |
| Neigbourhood | Deer Park_SPGR |
| Amenities Near By | Golf Course, Playground, Public Transit, Shopping |
| Features | Flat Site, No Back Lane, No Animal Home, No Smoking Home |
| Structure | Deck |
Building
| Bathroom Total | 3 |
| Bedrooms Total | 2 |
| Amenities | Ceiling - 9ft, Vinyl Windows |
| Appliances | Dishwasher, Dryer, Garage Door Opener, Microwave Range Hood Combo, Refrigerator, Stove, Washer |
| Architectural Style | Bungalow |
| Basement Development | Finished |
| Basement Type | Full (finished) |
| Constructed Date | 2024 |
| Construction Style Attachment | Semi-detached |
| Fire Protection | Smoke Detectors |
| Fireplace Fuel | Electric |
| Fireplace Present | Yes |
| Fireplace Type | Insert |
| Half Bath Total | 1 |
| Heating Type | Forced Air |
| Stories Total | 1 |
| Size Interior | 112.78 M2 |
| Type | Duplex |
Parking
| Attached Garage |
Land
| Acreage | No |
| Land Amenities | Golf Course, Playground, Public Transit, Shopping |
| Size Irregular | 366.5 |
| Size Total | 366.5 M2 |
| Size Total Text | 366.5 M2 |
Rooms
| Level | Type | Length | Width | Dimensions |
|---|---|---|---|---|
| Lower Level | Family Room | Measurements not available | ||
| Lower Level | Bedroom 2 | 3.56 m | 3.28 m | 3.56 m x 3.28 m |
| Main Level | Living Room | 3.96 m | 3.66 m | 3.96 m x 3.66 m |
| Main Level | Dining Room | 4.14 m | 2.44 m | 4.14 m x 2.44 m |
| Main Level | Kitchen | 3.56 m | 3.35 m | 3.56 m x 3.35 m |
| Main Level | Den | 3.3 m | 3.05 m | 3.3 m x 3.05 m |
| Main Level | Primary Bedroom | 5.16 m | 3.35 m | 5.16 m x 3.35 m |
https://www.realtor.ca/real-estate/26492989/8-11-dalton-li-spruce-grove-deer-parkspgr

