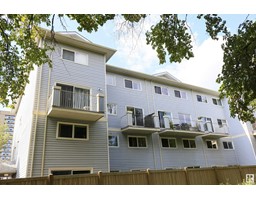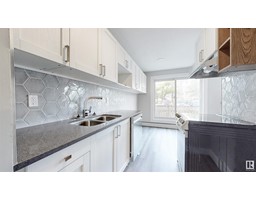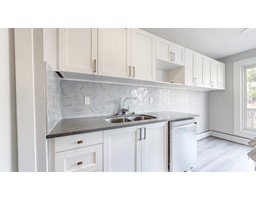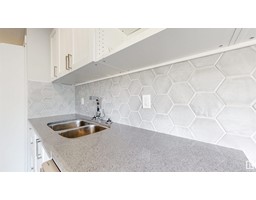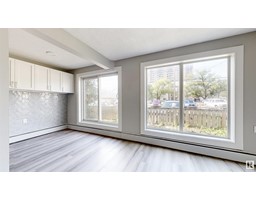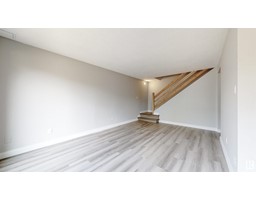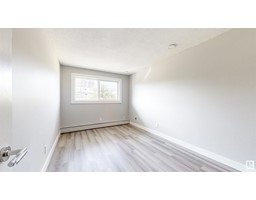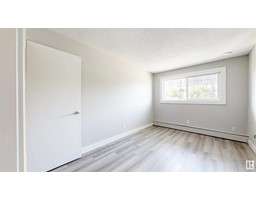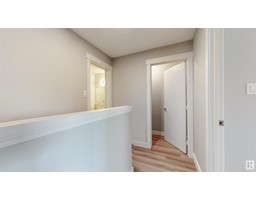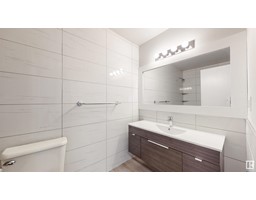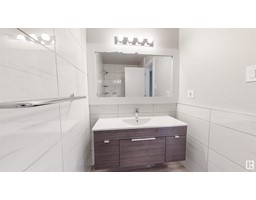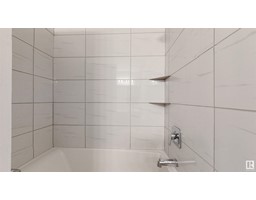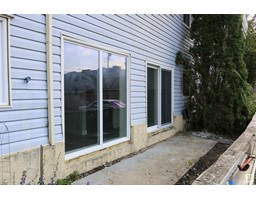#8 10324 119 St Nw, Edmonton, Alberta T5X 1Z6
Posted: in
$153,900Maintenance, Exterior Maintenance, Heat, Insurance, Landscaping, Property Management, Other, See Remarks, Water
$536.74 Monthly
Maintenance, Exterior Maintenance, Heat, Insurance, Landscaping, Property Management, Other, See Remarks, Water
$536.74 MonthlyFinally a place where you can call your place a home! This condo in the Oliver area right off 104 ave, near the Brewery District,shopping and grocery stores, Oliver Pool,Grant MacEwan,Ice District,Parks, and the River Valley.The 2 bedroom condo has been completely renovated from top down.New kitchen with stainless steel appliances, back splash, lighting, vinyl plank floor throughout, granite counter tops,and freshly painted.The bathroom has also been transformed with tiles, new vanity and tub, which leads into the primary room with a walkin closet.Large patio doors on the main level allows natural light, ample storage and a patio facing west. The best part is location. Walk to your favorite restaurant,jump on a bike and tour Edmonton,or find a activity nearby. You will not be disappointed with your decision to live near everything you need from downtown living!This property has loads of potential as a student,first time buyer or investor looking for the right property. Explore Edmonton from your new home! (id:45344)
Property Details
| MLS® Number | E4373768 |
| Property Type | Single Family |
| Neigbourhood | Oliver |
| Amenities Near By | Golf Course, Playground, Public Transit, Schools, Shopping |
| Community Features | Public Swimming Pool |
| Features | Flat Site, Park/reserve, Lane, No Animal Home, No Smoking Home |
Building
| Bathroom Total | 1 |
| Bedrooms Total | 2 |
| Amenities | Vinyl Windows |
| Appliances | Dishwasher, Hood Fan, Intercom, Refrigerator, Stove |
| Basement Type | None |
| Constructed Date | 1970 |
| Heating Type | Baseboard Heaters |
| Size Interior | 75.5 M2 |
| Type | Apartment |
Parking
| Stall |
Land
| Acreage | No |
| Land Amenities | Golf Course, Playground, Public Transit, Schools, Shopping |
| Size Irregular | 75.49 |
| Size Total | 75.49 M2 |
| Size Total Text | 75.49 M2 |
Rooms
| Level | Type | Length | Width | Dimensions |
|---|---|---|---|---|
| Main Level | Living Room | 3.44 m | 5.27 m | 3.44 m x 5.27 m |
| Main Level | Dining Room | 2.24 m | 2.14 m | 2.24 m x 2.14 m |
| Main Level | Kitchen | 2.1 m | 2.05 m | 2.1 m x 2.05 m |
| Upper Level | Primary Bedroom | 2.83 m | 4.12 m | 2.83 m x 4.12 m |
| Upper Level | Bedroom 2 | 2.78 m | 4.11 m | 2.78 m x 4.11 m |
https://www.realtor.ca/real-estate/26532404/8-10324-119-st-nw-edmonton-oliver

