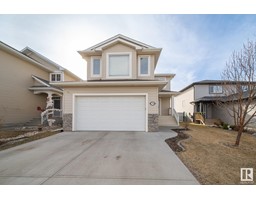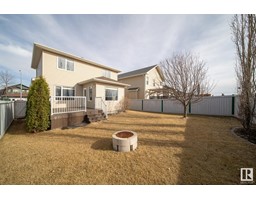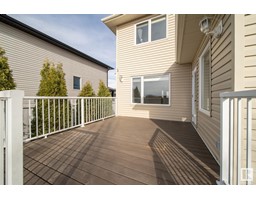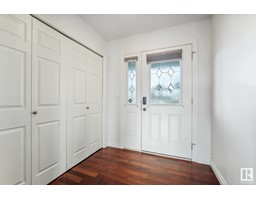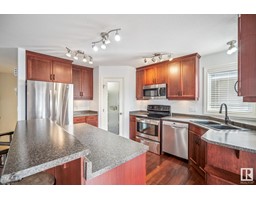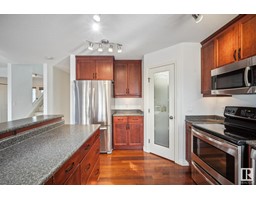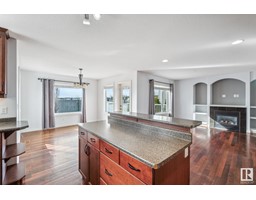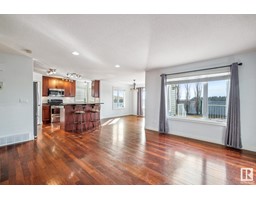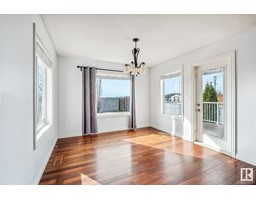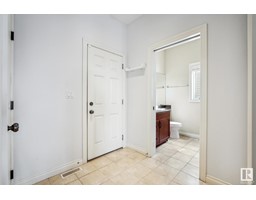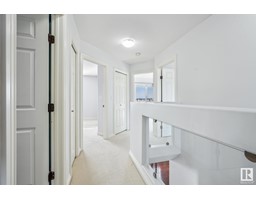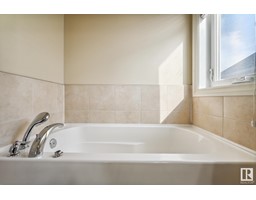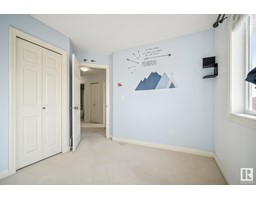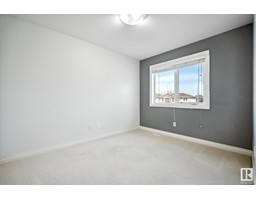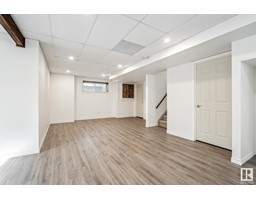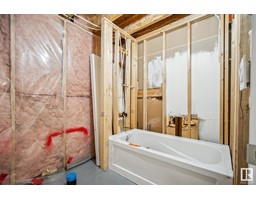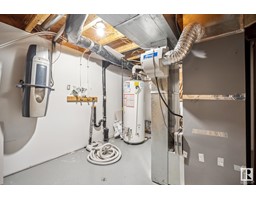79 Lamplight Dr, Spruce Grove, Alberta T7X 0G8
Posted: in
$469,900
Explore this welcoming family e nestled in the heart of Legacy Park! Boasting almost 1800 sqft of living space, this delightful two-story welcomes you with a spacious foyer, perfect for receiving guests. Step inside to discover a cozy living room adorned with a gas fireplace and built-in shelving, complemented by hardwood floors and central air conditioning for added comfort. The expansive kitchen features a center island, under-counter lighting, stainless steel appliances, and a separate dinette area, ideal for entertaining loved ones. Convenience meets functionality with main-floor laundry, while the upper level offers a bonus room with vaulted ceilings, three generously sized bedrooms including a king-sized master with a walk-in closet and a luxurious 4-piece ensuite. Outside, relish in the deck and the desirable west-facing view with no rear neighbors. With its close proximity to shopping, walking trails, playgrounds, and the Tri-Leisure Center, this home is a perfect retreat for families. (id:45344)
Property Details
| MLS® Number | E4381342 |
| Property Type | Single Family |
| Neigbourhood | Legacy Park |
| Amenities Near By | Playground, Schools, Shopping |
| Community Features | Public Swimming Pool |
| Features | Flat Site, No Back Lane, Park/reserve |
| Parking Space Total | 4 |
| Structure | Deck |
Building
| Bathroom Total | 3 |
| Bedrooms Total | 3 |
| Appliances | Dishwasher, Dryer, Microwave Range Hood Combo, Refrigerator, Stove, Central Vacuum, Washer, Window Coverings, See Remarks |
| Basement Development | Partially Finished |
| Basement Type | Full (partially Finished) |
| Constructed Date | 2010 |
| Construction Style Attachment | Detached |
| Cooling Type | Central Air Conditioning |
| Fireplace Fuel | Gas |
| Fireplace Present | Yes |
| Fireplace Type | Unknown |
| Half Bath Total | 1 |
| Heating Type | Forced Air |
| Stories Total | 2 |
| Size Interior | 166.15 M2 |
| Type | House |
Parking
| Attached Garage |
Land
| Acreage | No |
| Fence Type | Fence |
| Land Amenities | Playground, Schools, Shopping |
| Size Irregular | 433.3 |
| Size Total | 433.3 M2 |
| Size Total Text | 433.3 M2 |
Rooms
| Level | Type | Length | Width | Dimensions |
|---|---|---|---|---|
| Basement | Recreation Room | 7.4 m | 3.4 m | 7.4 m x 3.4 m |
| Main Level | Living Room | 4.7 m | 4 m | 4.7 m x 4 m |
| Main Level | Dining Room | 3.3 m | 3 m | 3.3 m x 3 m |
| Main Level | Kitchen | 4.1 m | 3.7 m | 4.1 m x 3.7 m |
| Upper Level | Primary Bedroom | 4 m | 3.6 m | 4 m x 3.6 m |
| Upper Level | Bedroom 2 | 3.4 m | 2.7 m | 3.4 m x 2.7 m |
| Upper Level | Bedroom 3 | 3.1 m | 2.7 m | 3.1 m x 2.7 m |
| Upper Level | Bonus Room | 5.3 m | 4.4 m | 5.3 m x 4.4 m |
https://www.realtor.ca/real-estate/26734459/79-lamplight-dr-spruce-grove-legacy-park

