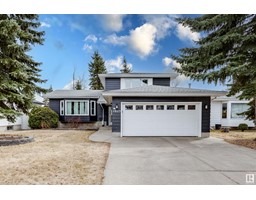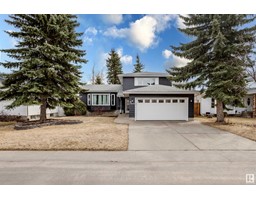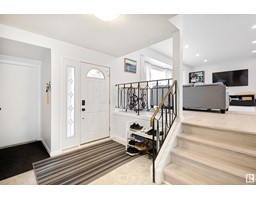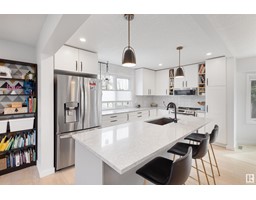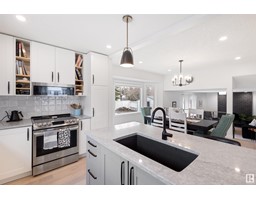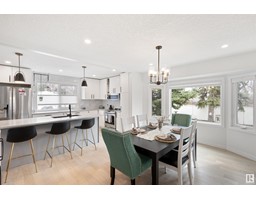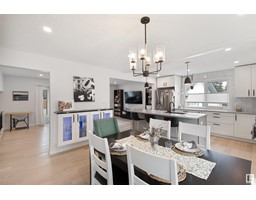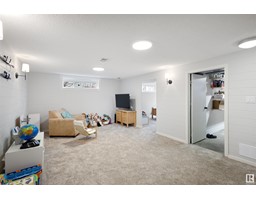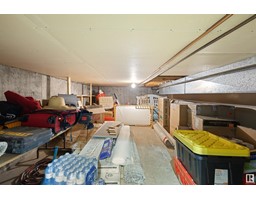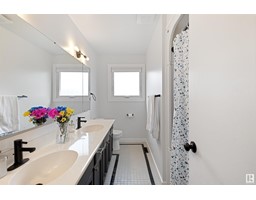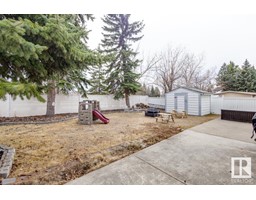7823 34a Av Nw Nw, Edmonton, Alberta T6K 0B3
Posted: in
$474,900
Settle into a slice of Richfield charm with this impeccably updated 4-bedroom, 4-level split home. An open concept floor plan bathes each level in welcoming light, highlighting the hardwood floors and modern kitchen that features quartz countertops, a convenient drink cabinet, and stainless steel appliances. The versatile bedroom on the main floor adapts easily to a home office or play area, while the basement offers a spacious den ready to become a fifth bedroom. The top level, complete with three bedrooms, includes a 4pc bathroom adorned with unique mosaic tile, ensuring comfort and style. Step outside to enjoy the privacy of a mature, tree-lined, south-facing backyard. Positioned perfectly for access to schools, parks, and shopping, this home is where convenience meets tranquility. (id:45344)
Property Details
| MLS® Number | E4382582 |
| Property Type | Single Family |
| Neigbourhood | Richfield |
| Amenities Near By | Public Transit, Schools, Shopping |
| Features | See Remarks |
| Parking Space Total | 6 |
Building
| Bathroom Total | 3 |
| Bedrooms Total | 4 |
| Appliances | Dishwasher, Dryer, Storage Shed, Stove, Washer, Window Coverings |
| Basement Development | Finished |
| Basement Type | Full (finished) |
| Constructed Date | 1973 |
| Construction Style Attachment | Detached |
| Fireplace Fuel | Wood |
| Fireplace Present | Yes |
| Fireplace Type | Unknown |
| Half Bath Total | 1 |
| Heating Type | Forced Air |
| Size Interior | 187.75 M2 |
| Type | House |
Parking
| Attached Garage | |
| Oversize |
Land
| Acreage | No |
| Fence Type | Fence |
| Land Amenities | Public Transit, Schools, Shopping |
| Size Irregular | 591.04 |
| Size Total | 591.04 M2 |
| Size Total Text | 591.04 M2 |
Rooms
| Level | Type | Length | Width | Dimensions |
|---|---|---|---|---|
| Main Level | Dining Room | Measurements not available | ||
| Main Level | Kitchen | Measurements not available | ||
| Main Level | Family Room | Measurements not available | ||
| Main Level | Bedroom 4 | Measurements not available | ||
| Upper Level | Living Room | Measurements not available | ||
| Upper Level | Primary Bedroom | Measurements not available | ||
| Upper Level | Bedroom 2 | Measurements not available | ||
| Upper Level | Bedroom 3 | Measurements not available |
https://www.realtor.ca/real-estate/26767034/7823-34a-av-nw-nw-edmonton-richfield

