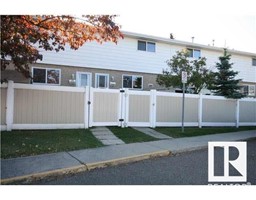7731 37 Av Nw, Edmonton, Alberta T6K 1T9
Posted: in
$199,900Maintenance, Exterior Maintenance, Landscaping, Other, See Remarks
$383.64 Monthly
Maintenance, Exterior Maintenance, Landscaping, Other, See Remarks
$383.64 Monthly
3 Bed
2 Bath
79.73 m2
Forced Air
Welcome to this affordable FULLY DEVELOPED Townhome on Amazing Location, Backing a Park, with front and Back PRIVATE YARD. Bright and spacious main floor living Room, Good Sized Kitchen. It has 3 bedrooms upstairs and FULL Washroom, 2nd living area in the finished basement + 1 full bathroom . Few steps to the Millbourne Shopping Mall. Walking distance to elementary, Junior High School and public transit. Close to Mosque, churches and amenities (id:45344)
Property Details
| MLS® Number | E4383321 |
| Property Type | Single Family |
| Neigbourhood | Richfield |
| Amenities Near By | Park, Golf Course, Playground, Schools, Shopping |
| Features | See Remarks, No Animal Home |
Building
| Bathroom Total | 2 |
| Bedrooms Total | 3 |
| Appliances | Dishwasher, Dryer, Hood Fan, Refrigerator, Stove, Washer |
| Basement Development | Finished |
| Basement Type | Full (finished) |
| Constructed Date | 1975 |
| Construction Style Attachment | Attached |
| Heating Type | Forced Air |
| Stories Total | 2 |
| Size Interior | 79.73 M2 |
| Type | Row / Townhouse |
Parking
| Stall |
Land
| Acreage | No |
| Fence Type | Fence |
| Land Amenities | Park, Golf Course, Playground, Schools, Shopping |
| Size Irregular | 240.53 |
| Size Total | 240.53 M2 |
| Size Total Text | 240.53 M2 |
Rooms
| Level | Type | Length | Width | Dimensions |
|---|---|---|---|---|
| Basement | Family Room | 4.8 m | 3.3 m | 4.8 m x 3.3 m |
| Main Level | Living Room | 4.83 m | 3.53 m | 4.83 m x 3.53 m |
| Main Level | Dining Room | 2.12 m | 2.81 m | 2.12 m x 2.81 m |
| Main Level | Kitchen | 2.15 m | 2.78 m | 2.15 m x 2.78 m |
| Upper Level | Primary Bedroom | 3.38 m | 3.04 m | 3.38 m x 3.04 m |
| Upper Level | Bedroom 2 | 2.26 m | 2.92 m | 2.26 m x 2.92 m |
| Upper Level | Bedroom 3 | 2.46 m | 2.92 m | 2.46 m x 2.92 m |
https://www.realtor.ca/real-estate/26784378/7731-37-av-nw-edmonton-richfield



