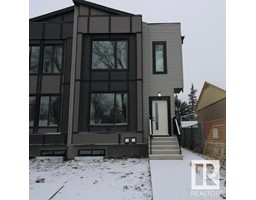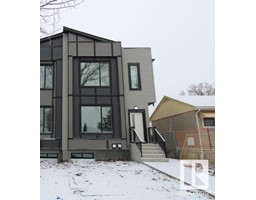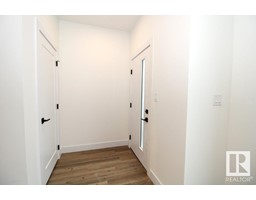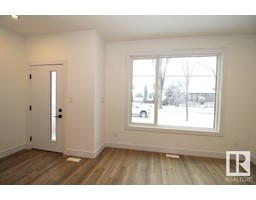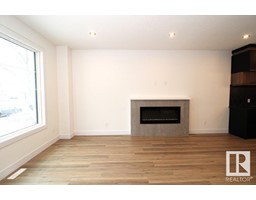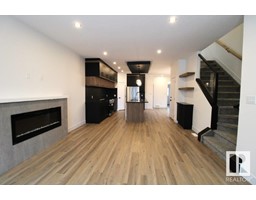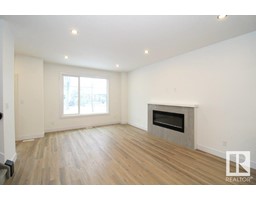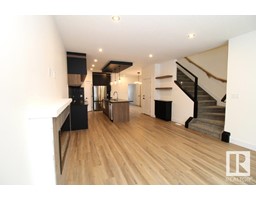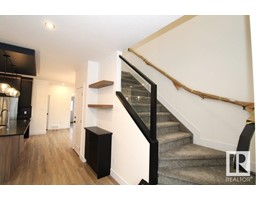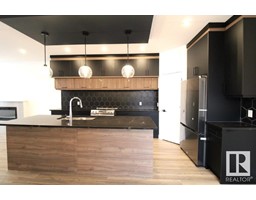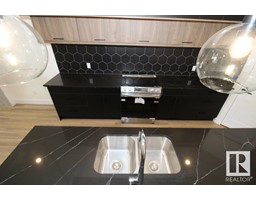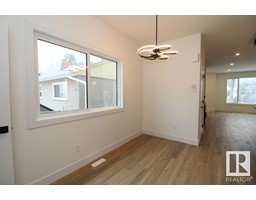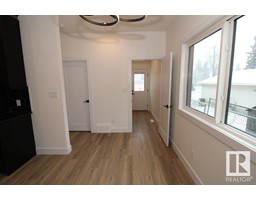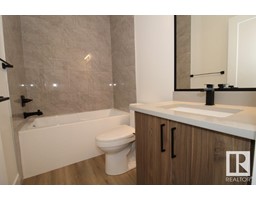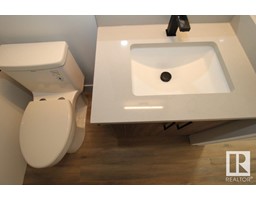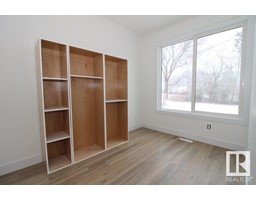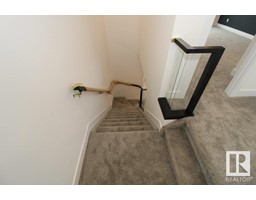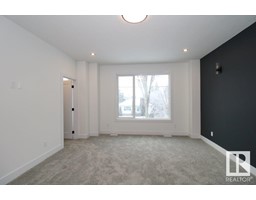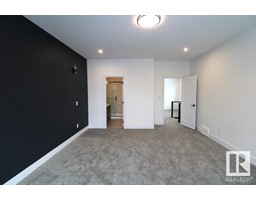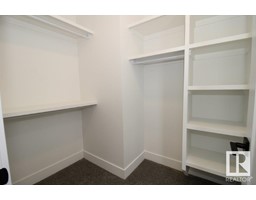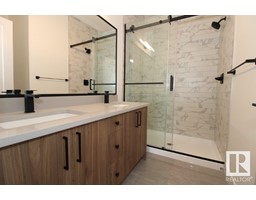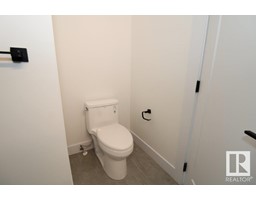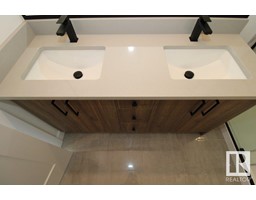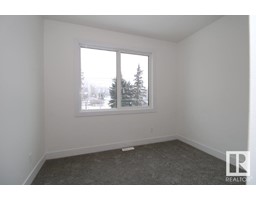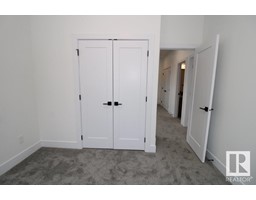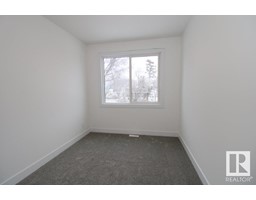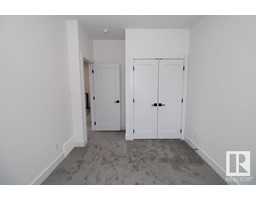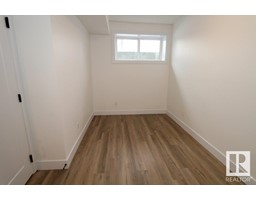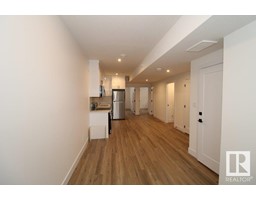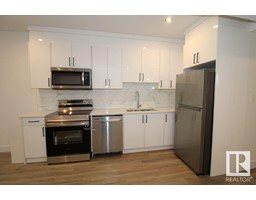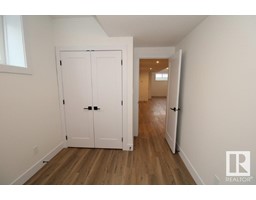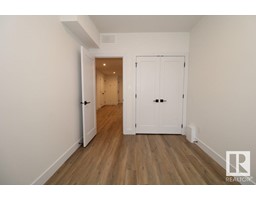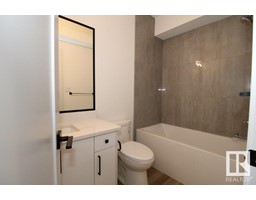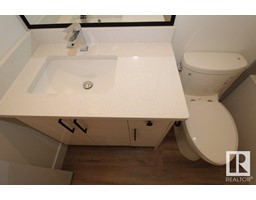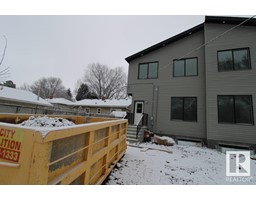7632 89 Av Nw, Edmonton, Alberta T6C 1N3
Posted: in
$636,000
Welcome to this luxurious custom built half duplex in Idylwylde. It is perfect blend of modern design & functionality. This 1781 sq ft beautiful home features 6 bedrooms, 4 full baths & fully finished legal basement with separate entrance which provides ample space for comfortable living. The exterior boasts modern elevations with high quality board & battens material and finishes. Main floor consists of a beautiful chefs kitchen, huge living room, bedroom and 4 pc full bath. Kitchen has huge center Island with quartz countertop. All the appliances are built in. Upstairs you will find a primary bedroom with 4pc ensuite, two more good sized bedrooms and a full 4 pc bath. Upstairs laundry is perfect for convenience. This house comes with a fully finished 2 bedroom legal suite with a huge kitchen, a 04 pc full bath and second laundry. Perfect for a growing family or an Investor. This house is centrally located in neighborhood of Idylwylde. Close to Vimy Ridge Academy, shopping and all amenities. (id:45344)
Property Details
| MLS® Number | E4369772 |
| Property Type | Single Family |
| Neigbourhood | Idylwylde |
| Amenities Near By | Playground, Public Transit, Schools, Shopping |
| Features | See Remarks, No Animal Home, No Smoking Home |
Building
| Bathroom Total | 4 |
| Bedrooms Total | 6 |
| Appliances | Dishwasher, Garage Door Opener Remote(s), Garage Door Opener, Hood Fan, Microwave Range Hood Combo, Microwave, Dryer, Refrigerator, Two Stoves, Two Washers |
| Basement Development | Finished |
| Basement Features | Suite |
| Basement Type | Full (finished) |
| Constructed Date | 2023 |
| Construction Style Attachment | Semi-detached |
| Fireplace Fuel | Electric |
| Fireplace Present | Yes |
| Fireplace Type | Insert |
| Heating Type | Forced Air |
| Stories Total | 2 |
| Size Interior | 165.48 M2 |
| Type | Duplex |
Parking
| Detached Garage |
Land
| Acreage | No |
| Land Amenities | Playground, Public Transit, Schools, Shopping |
Rooms
| Level | Type | Length | Width | Dimensions |
|---|---|---|---|---|
| Basement | Bedroom 5 | 2.5m x 3.6m | ||
| Basement | Bedroom 6 | 2.5m x 3.6m | ||
| Basement | Second Kitchen | 3.5m x 4.4m | ||
| Main Level | Living Room | 4.2m x 5.1m | ||
| Main Level | Dining Room | 2.9m x 3.9m | ||
| Main Level | Kitchen | 4.2m x 5.2m | ||
| Main Level | Bedroom 4 | 2.4m x 3.4m | ||
| Upper Level | Primary Bedroom | 4.2m x 5.8m | ||
| Upper Level | Bedroom 2 | 3.2m x 3.1m | ||
| Upper Level | Bedroom 3 | 2.7m x 4.2m | ||
| Upper Level | Loft | 2.9m x 4.7m |
https://www.realtor.ca/real-estate/26413045/7632-89-av-nw-edmonton-idylwylde

