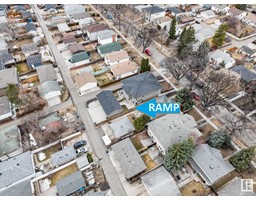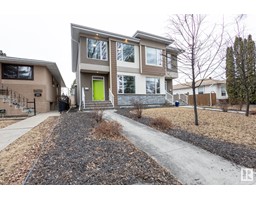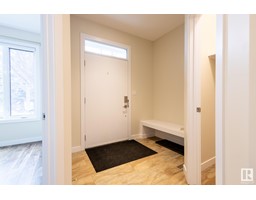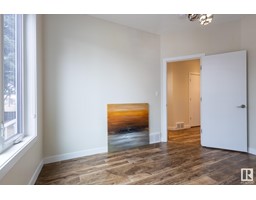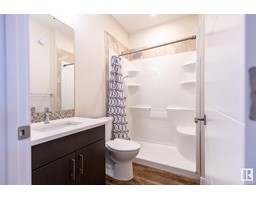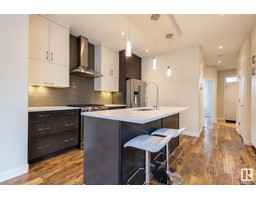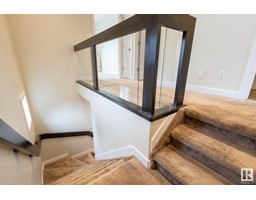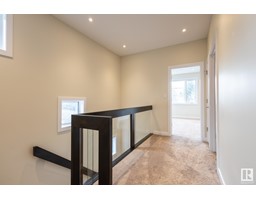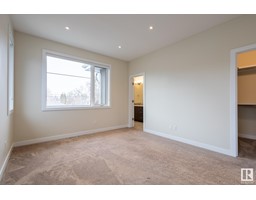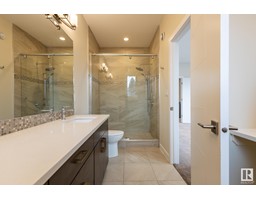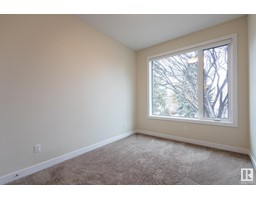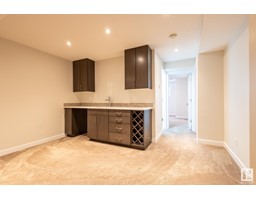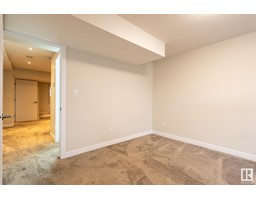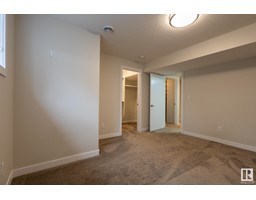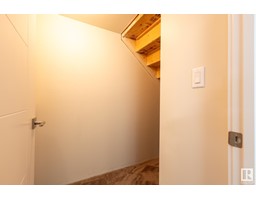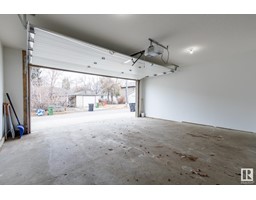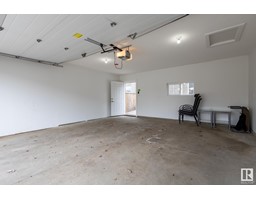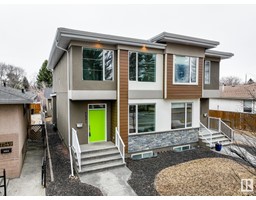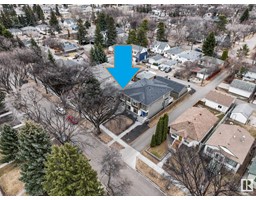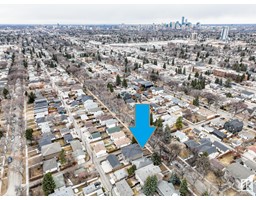7551 80 Av Nw, Edmonton, Alberta T6C 0S3
Posted: in
$579,900
Welcome home to your modern 2 story half duplex in King Edward Park. Features include over 1600 sq feet and as you enter you are greeted with 9-ft ceilings throughout MAIN floor, large foyer with walk in closet, Den/bedroom, FULL bathroom, Gourmet kitchen with island, custom cabinetry, gas stove, s/s steel appliances. Your kitchen overflows into your massive living room that includes a gas fireplace added windows and adjacent is a generous Dining room.Upstairs you will find custom railing with glass inserts, 9-foot ceilings, laundry room,3 large bedrooms, full bathroom and primary room is massive with custom walk-in closet, luxurious spa like in suite bath . Basement is complete with roughed in entrance, separate heating and ducting for up and down, soundproofed. Basement includes huge bedroom, family room, full bath, wet bar. Easy conversion to LEGAL suite. To complete this home, you have WHEELCHAIR accessible ramp deck from your oversized double detached garage. GREAT LOCATION!! (id:45344)
Property Details
| MLS® Number | E4380793 |
| Property Type | Single Family |
| Neigbourhood | King Edward Park |
| Amenities Near By | Playground, Public Transit, Schools, Shopping |
| Community Features | Public Swimming Pool |
| Features | Flat Site, Park/reserve, Closet Organizers, No Animal Home, No Smoking Home |
Building
| Bathroom Total | 4 |
| Bedrooms Total | 4 |
| Amenities | Ceiling - 9ft |
| Appliances | Dishwasher, Dryer, Garage Door Opener Remote(s), Garage Door Opener, Hood Fan, Microwave, Refrigerator, Gas Stove(s), Washer |
| Basement Development | Finished |
| Basement Type | Full (finished) |
| Constructed Date | 2017 |
| Construction Status | Insulation Upgraded |
| Construction Style Attachment | Semi-detached |
| Heating Type | Forced Air |
| Stories Total | 2 |
| Size Interior | 150.07 M2 |
| Type | Duplex |
Parking
| Detached Garage |
Land
| Acreage | No |
| Fence Type | Fence |
| Land Amenities | Playground, Public Transit, Schools, Shopping |
| Size Irregular | 277.59 |
| Size Total | 277.59 M2 |
| Size Total Text | 277.59 M2 |
Rooms
| Level | Type | Length | Width | Dimensions |
|---|---|---|---|---|
| Lower Level | Bedroom 4 | 3.52 m | 4.11 m | 3.52 m x 4.11 m |
| Lower Level | Recreation Room | 4.03 m | 9.7 m | 4.03 m x 9.7 m |
| Main Level | Living Room | 2.7 m | 4.15 m | 2.7 m x 4.15 m |
| Main Level | Dining Room | 2.64 m | 3.42 m | 2.64 m x 3.42 m |
| Main Level | Kitchen | 4.02 m | 3.73 m | 4.02 m x 3.73 m |
| Main Level | Den | 2.86 m | 3.69 m | 2.86 m x 3.69 m |
| Upper Level | Primary Bedroom | 3.47 m | 4.22 m | 3.47 m x 4.22 m |
| Upper Level | Bedroom 2 | 2.67 m | 3.55 m | 2.67 m x 3.55 m |
| Upper Level | Bedroom 3 | 2.55 m | 3.28 m | 2.55 m x 3.28 m |
https://www.realtor.ca/real-estate/26717283/7551-80-av-nw-edmonton-king-edward-park

