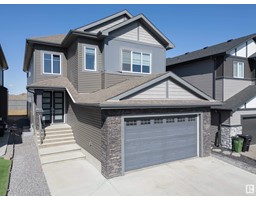7412 174 Av Nw Nw, Edmonton, Alberta T5Z 0J8
Posted: in
$699,000
Welcome to this fully customized over 2600 sq. ft house on a regular lot with 5 WINDOWS IN BASEMENT and a side entrance to basement . It comes with TWO LIVING ROOMS and one Living room has the open to below ceiling with beautiful chandelier and has TWO kitchens (regular and SPICE KITCHEN with gas stove and separate refrigerator). The main level has the bedroom and full bathroom with standing shower. Upstairs has the 3 very good size bedrooms with 2 full bathrooms, Bonus room and a laundry room. other upgrades to this house are - extended kitchen + central vacuum rough in + beautiful light fixtures+ Spindle railing+ MDF SHELVES (not wire shelves) + 8 ft. Doors + double door for main entrance to house and double door to primary bedroom + integrated garbage bin+ tiles and hardwood flooring on main level. The deck, landscaping, two sides fence (partial fence) and blinds already been installed so its ready to move in. (id:45344)
Property Details
| MLS® Number | E4383986 |
| Property Type | Single Family |
| Neigbourhood | Schonsee |
| Amenities Near By | Playground, Public Transit, Schools, Shopping |
| Features | See Remarks |
| Structure | Deck |
Building
| Bathroom Total | 3 |
| Bedrooms Total | 4 |
| Amenities | Ceiling - 9ft |
| Appliances | Dishwasher, Dryer, Garage Door Opener, Hood Fan, Oven - Built-in, Stove, Gas Stove(s), Washer, Window Coverings, See Remarks, Refrigerator |
| Basement Development | Unfinished |
| Basement Type | Full (unfinished) |
| Constructed Date | 2019 |
| Construction Style Attachment | Detached |
| Heating Type | Forced Air |
| Stories Total | 3 |
| Size Interior | 246.59 M2 |
| Type | House |
Parking
| Attached Garage |
Land
| Acreage | No |
| Land Amenities | Playground, Public Transit, Schools, Shopping |
Rooms
| Level | Type | Length | Width | Dimensions |
|---|---|---|---|---|
| Main Level | Living Room | 5.4 m | 4.46 m | 5.4 m x 4.46 m |
| Main Level | Family Room | 3.68 m | 4.46 m | 3.68 m x 4.46 m |
| Main Level | Bedroom 4 | 3.2 m | 3.32 m | 3.2 m x 3.32 m |
| Upper Level | Primary Bedroom | 4.37 m | 4.38 m | 4.37 m x 4.38 m |
| Upper Level | Bedroom 2 | 3.44 m | 4.5 m | 3.44 m x 4.5 m |
| Upper Level | Bedroom 3 | 4.67 m | 3.65 m | 4.67 m x 3.65 m |
| Upper Level | Bonus Room | 5.79 m | 3.24 m | 5.79 m x 3.24 m |
| Upper Level | Laundry Room | 3.27 m | 1.83 m | 3.27 m x 1.83 m |
https://www.realtor.ca/real-estate/26804025/7412-174-av-nw-nw-edmonton-schonsee



