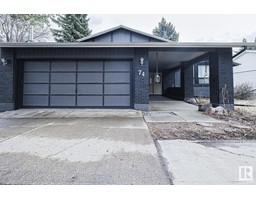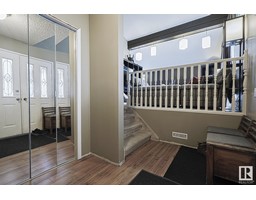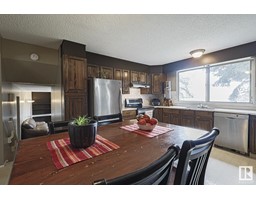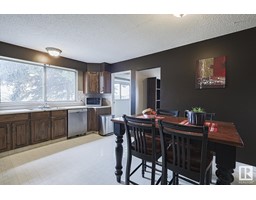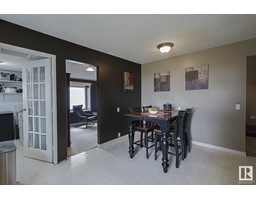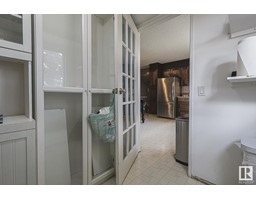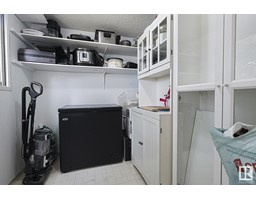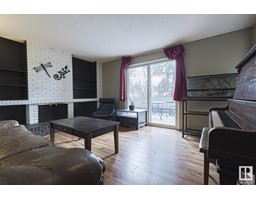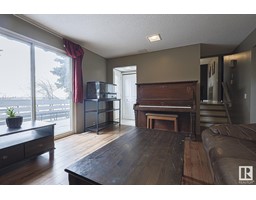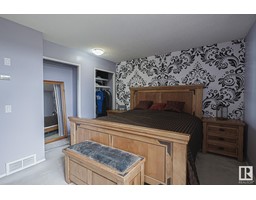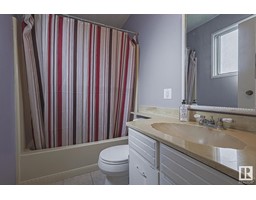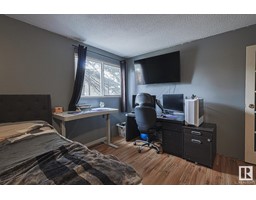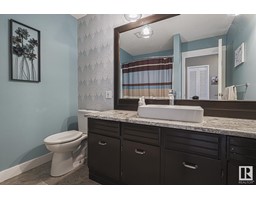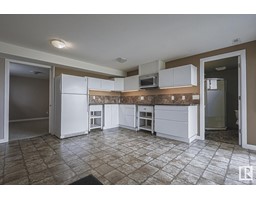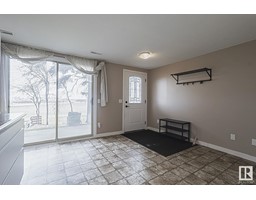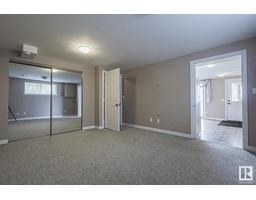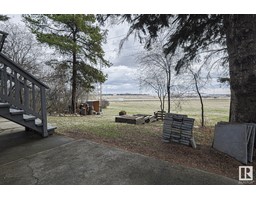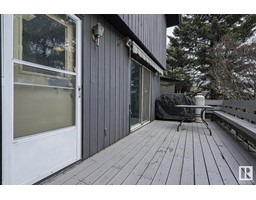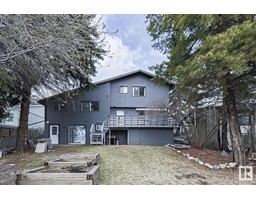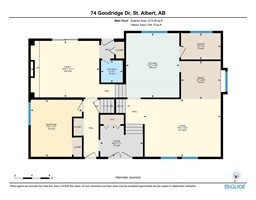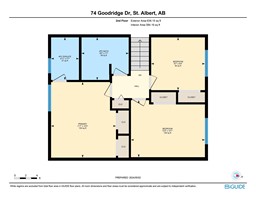74 Goodridge Dr, St. Albert, Alberta T8N 2B2
Posted: in
$459,888
4 Bed
4 Bath
177.39 m2
Fireplace
Forced Air
WALK OUT BASEMENT. The very private south facing yard allows you to watch the many deer and foxes trot by as well as a nice view of the Edmonton Skyline. This fully developed split has 1900 sqft. above grade as well as a fully finished basement, and double attached oversized garage that is roughed in for heat with a vent and gas line. Vaulted open beam ceiling and main floor den (or 4th bedroom). (id:45344)
Property Details
| MLS® Number | E4385736 |
| Property Type | Single Family |
| Neigbourhood | Grandin |
| Features | Park/reserve |
| Parking Space Total | 4 |
| View Type | City View |
Building
| Bathroom Total | 4 |
| Bedrooms Total | 4 |
| Appliances | Dishwasher, Dryer, Refrigerator, Stove, Washer |
| Basement Development | Finished |
| Basement Features | Walk Out |
| Basement Type | Full (finished) |
| Constructed Date | 1974 |
| Construction Style Attachment | Detached |
| Fireplace Fuel | Wood |
| Fireplace Present | Yes |
| Fireplace Type | Unknown |
| Half Bath Total | 1 |
| Heating Type | Forced Air |
| Stories Total | 2 |
| Size Interior | 177.39 M2 |
| Type | House |
Parking
| Attached Garage |
Land
| Acreage | No |
Rooms
| Level | Type | Length | Width | Dimensions |
|---|---|---|---|---|
| Basement | Recreation Room | 3.8 m | 4.46 m | 3.8 m x 4.46 m |
| Main Level | Living Room | 5.38 m | 4.02 m | 5.38 m x 4.02 m |
| Main Level | Dining Room | 2.78 m | 2.66 m | 2.78 m x 2.66 m |
| Main Level | Kitchen | 3.73 m | 4.49 m | 3.73 m x 4.49 m |
| Main Level | Family Room | 4.79 m | 3.94 m | 4.79 m x 3.94 m |
| Main Level | Bedroom 4 | 3.58 m | 3.98 m | 3.58 m x 3.98 m |
| Upper Level | Primary Bedroom | 3.52 m | 4.1 m | 3.52 m x 4.1 m |
| Upper Level | Bedroom 2 | 2.92 m | 2.86 m | 2.92 m x 2.86 m |
| Upper Level | Bedroom 3 | 4.01 m | 3.09 m | 4.01 m x 3.09 m |
https://www.realtor.ca/real-estate/26849170/74-goodridge-dr-st-albert-grandin

